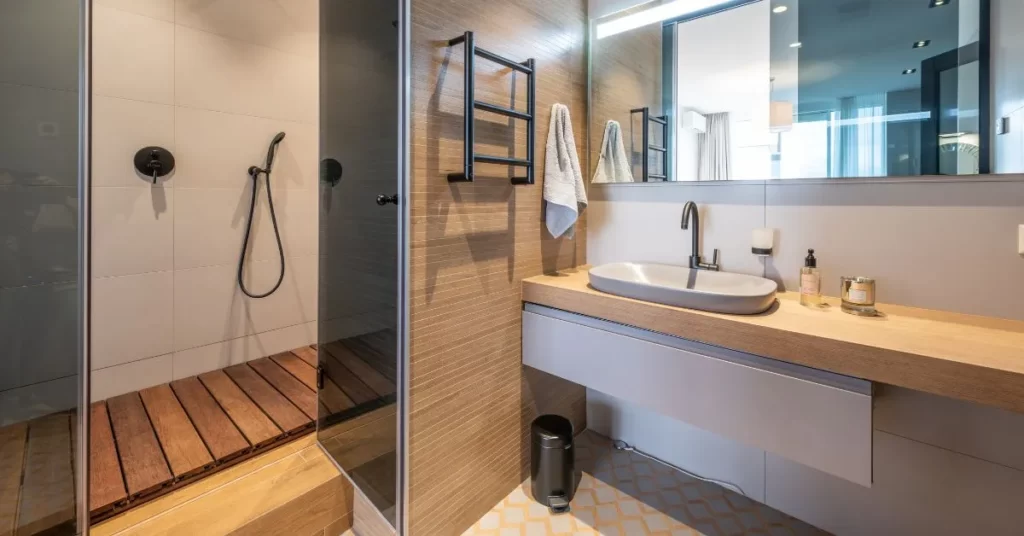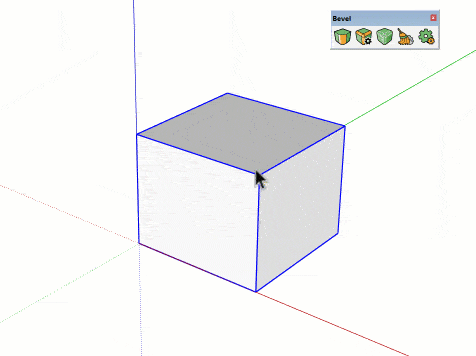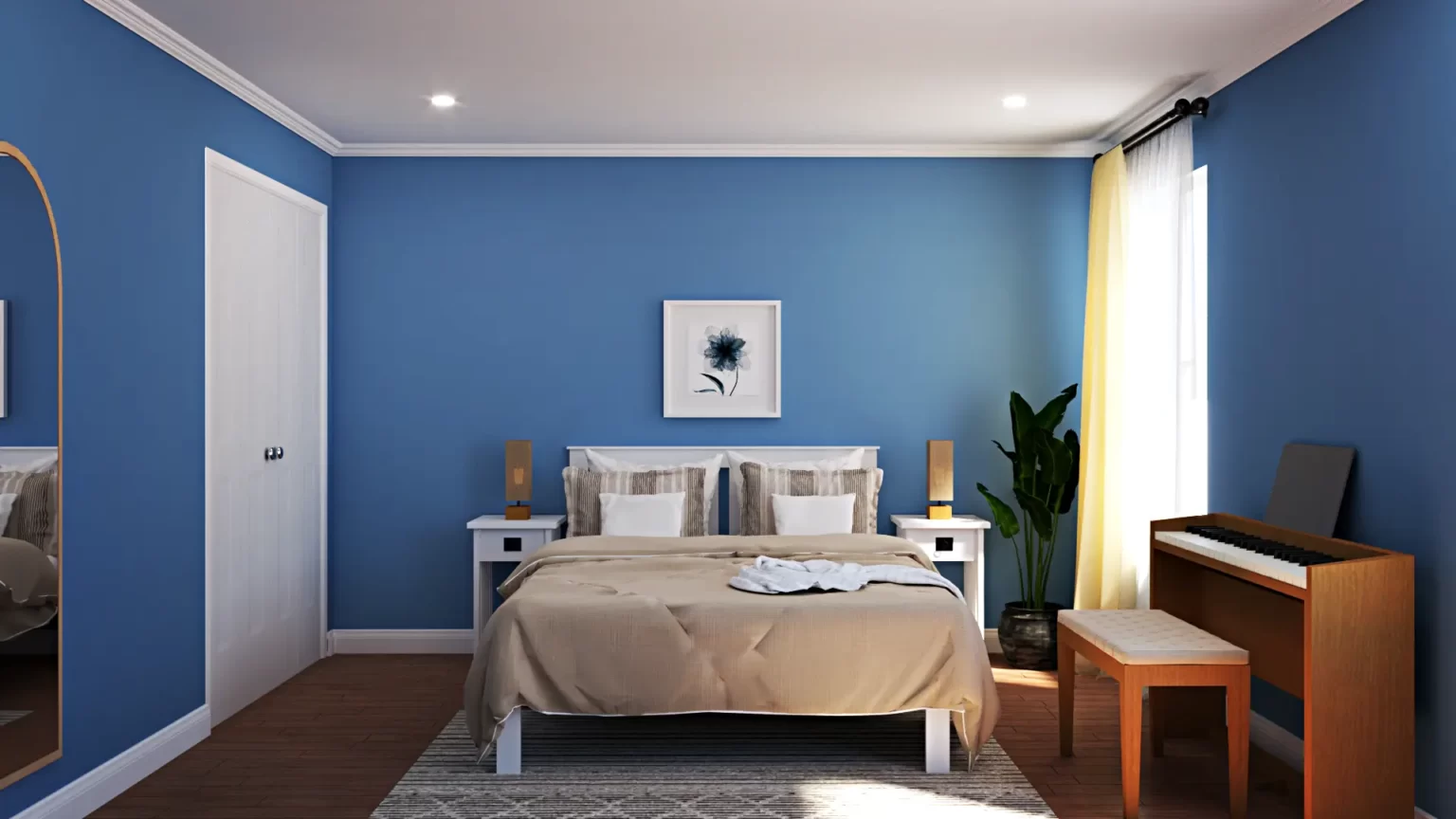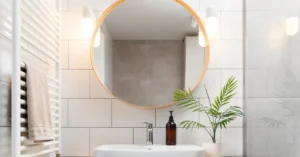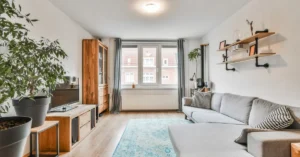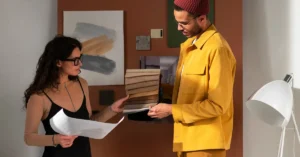How to Design a Bathroom
As creative and exciting it is to design the various spaces of your house, it can also be a very tedious and confusing process for those who don’t have a clear vision or a cheat sheet of which direction to head into to get your desired outcome.
Bathroom design just like the Kitchen can be particularly tricky as you not only have to deal with the aesthetics like furniture storage and fixture design selection but also have to simultaneously look after the technical aspects of bathroom pipelines and water treatment, managing the plumber, the painter and the flooring all at once, can naturally get overwhelming.
Average cost of bathroom construction in India ranges from Rs. 10,000 to Rs. 1,00,000 depending on how simple or lavish you want it to be. Bathroom can often represent the design of the rest of the house in a nutshell or your personality and choice of mood while at the same time acting as a breakout refreshing zone, both literally and thoughtfully, if done right. If you are planning to design the bathroom of your choice and vision anytime soon, the architects and interior designers at Sketchup Guru, have curated a step by step process that will help you bring your vision to life and make things clear on how to design a bathroom.
1. Measure it up!
The first and the most important step of designing any space Is measurements and the precise dimensions of the room. The entire design process depends on the area and size of the room in question.
The typical measurement of most bathrooms is 5′ x 8′ or 4’6″ x 8′. Once you have the exact dimensions of the bathroom a lot of things become clear in the first step itself giving you a proper idea of what you want to do and how much scope you have of doing those things in the final design.
While noting the measurements it will also help if you tentatively mark on the walls the distance between the fixtures, the height of the fixtures and their placement area as it will make the layout process much easier along with the product selection like buying the right size of fixtures, sink, shower and bathtub.
2. Sketch your Vision: Designing the Layout
The Process of Designing should start with your listing who will be using the bathroom and how often while taking into account the personal needs of each of the members, along with a list of all the appliances and furniture elements that you will need in the bathroom such as mirrors, storage, the sinks, shower, bathtub, WCs and other fixtures.
This listing is in direct relation to the measurements and the available area of the bathroom you have earlier noted. If there isn’t ample space in the bathroom don’t hesitate to eliminate the bath by replacing it with a better shower area.
Once you have the area and a list of things that you want, locate the exact situation of the pipeline of WC and whether it can be moved. Ideally, it is better to work with minimal bends in toilet pipelines, although moving pipelines is not impossible.
This will determine a big part of the layout for you and will help you visualize the layout the way you want it.
Start the layout with a focal point, this focal point can be your shower area, basin, bathtub, WC or even plants in case of bigger bathrooms. Develop the other elements with respect to the focal point and around it, with the exact measurements of all the fixtures to get a precise idea of how the layout will turn out.
Separate dry and wet area. A lot of times most of the accidents in bathrooms happen due to slipping on the floor which is due to the poor segregation of the dry and wet area in the bathroom. If the bathroom is big enough try to make sure the toilet is not the first thing you see when you enter. Start with the basin followed by the WC and then lastly the shower which also helps in segregation of dry and wet areas. Make sure there is ample space around all the fittings and fixtures for proper use.
Experiment with larger bathrooms.
There are two types of bathrooms, Family bathroom and Master bedroom bathroom, the designing process will change slightly depending on which bathroom you are designing for. In case of master bedroom bathrooms you can make bold choices and use elements that you wouldn’t, in guest or family bathrooms like a lavish bathtub, wardrobe storage or an acoustically designed sound system.
3. Create the Mood: Select a Theme & Colour Pattern
The next step after finalizing a layout along with the fixtures and fittings for plumbing is selecting a theme and colour pattern.
This often plays a big part in setting the mood for the bathroom as it does for the rest of the house. While selecting a colour pattern there are some bathroom essentials and favourites that you can always opt for, such as the monochromatic shades from plain white to light grey. Not only does white give a light, warm and bright ambience which is needed for the bathrooms, but it also gives a good impression of hygiene and cleanliness along with making small areas seem larger and more spacious, which is necessary when it comes to bathrooms.
Although white is by no means, the only colour one can opt for, depending upon your vision and choice, you can also choose warmer or darker colours like shades or brown and black if the brightness of light colours is not something that fits your taste. You can also follow the same colour scheme in the bathroom as the rest of the house as it not only gives a good sense of continuity but also seems very convenient from a financial point of view and for designing on a budget.
4. Function Matters: Choose Tiles & Other Materials
The choice of tiles is one of the most important aspects of bathroom design, as the end user experience is directly affected by how good or bad the tiles are on a day-to-day basis.
This is where we go back to the roots of design learning and the simple principle of ‘form follows function’. While it is necessary to have your bathroom look aesthetically pleasing, it is more important that it perfectly functional and causes the least amount of inconvenience to the users.
The choice of the material for tiles can completely make or break your bathroom design, as a lot of bathroom accidents happen as a result of poor material selection. In this case, porcelain tiles are always a much better option over something like ceramic, which is much smoother and comparatively gives a much lesser grip which can be disastrous when combined with a wet surface. Porcelain on the other hand is a denser, less porous and harder option that offers greater stain and water resistance. It is also suitable for radiant in-floor heat to keep feet warm on chilly mornings. Porcelain also offers a huge range of variety in design.
5. Add the Aesthetics: Décor Elements
Once the Design of the Bathroom is done, decorating the space adds the final layers of completion. These décor elements can be anything from the furniture for storage of bathroom products to the plants which bring in a touch of nature and warmth to the monotone of a bathroom, including mirrors, wall hangings, book holders and tables next to the WCs, depending on how much space you have and how much you want to make of it.
If you’ve got a twisted sense of design, you can also go a step beyond and give a very obvious personal touch to the family bathroom by adding photographs of you and your loved ones, displaying things and art pieces that you’ve collected over the years or some of your achievements, like Kate Winslet who famously kept her ‘Oscar’ in her bathroom so every guest could hold it and have their moment in front of the mirror without having any embarrassment what so ever.
6. Lights Up!
Lighting in bathrooms should often be soft and Ambient, it can also be in direct contrast with the colour pattern of the space. Bright colours pair perfectly with soft mild lighting whereas bright lights balance the warmth of the darker shades of the room colour.
The ideal installation of lighting for bathrooms is on the ceiling with overhead lights. You can also create a visual with lighting design with the help of strip lighting that can be installed behind furniture in the bathroom or on the sides of the mirror illuminating the space and giving it a different character in the shadows of the night than it has during the light of the day.
Other electrical installations such as switchboards, concealed or over the wall in the bathroom and water heaters should be planned and marked in the designing phase itself, as the placement of tiles and wiring through the walls completely depends on it. Overlooking this aspect at the early stages can cause in a delay in work, an increase in cost and sometimes an undesirable final product.
7. Adding Sound in Bathrooms! Yes, you heard that right!!
Enhancing the experience further, it is not uncommon to have an exquisitely designed and built sound system in your personal master bedroom bathroom. Where, if you have the budget for it, you can go for an acoustical treatment for the bathroom with various materials that not only prevent the shower noise to come out but also gives you an excellent experience inside if you have a knack for music or making your bathroom time productive while listening to audiobooks and news, just like the process of designing there are hardly any bounds for the benefits of this element, diving further into the realm of luxury and the world or carefully crafted modern design.
For more SketchUp tutorials you can check out https://sketchupguru.com/blog/
You can also check more tutorial videos for sketchup on our YouTube Channel,
https://www.youtube.com/c/SketchupGuru
To know about How to Design a Living Room check,


