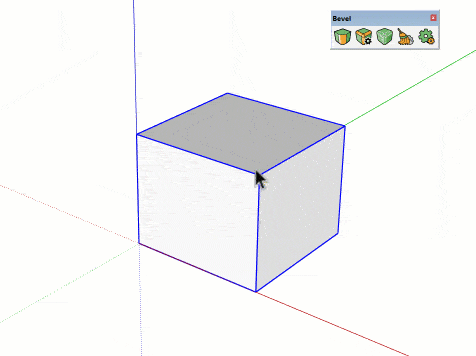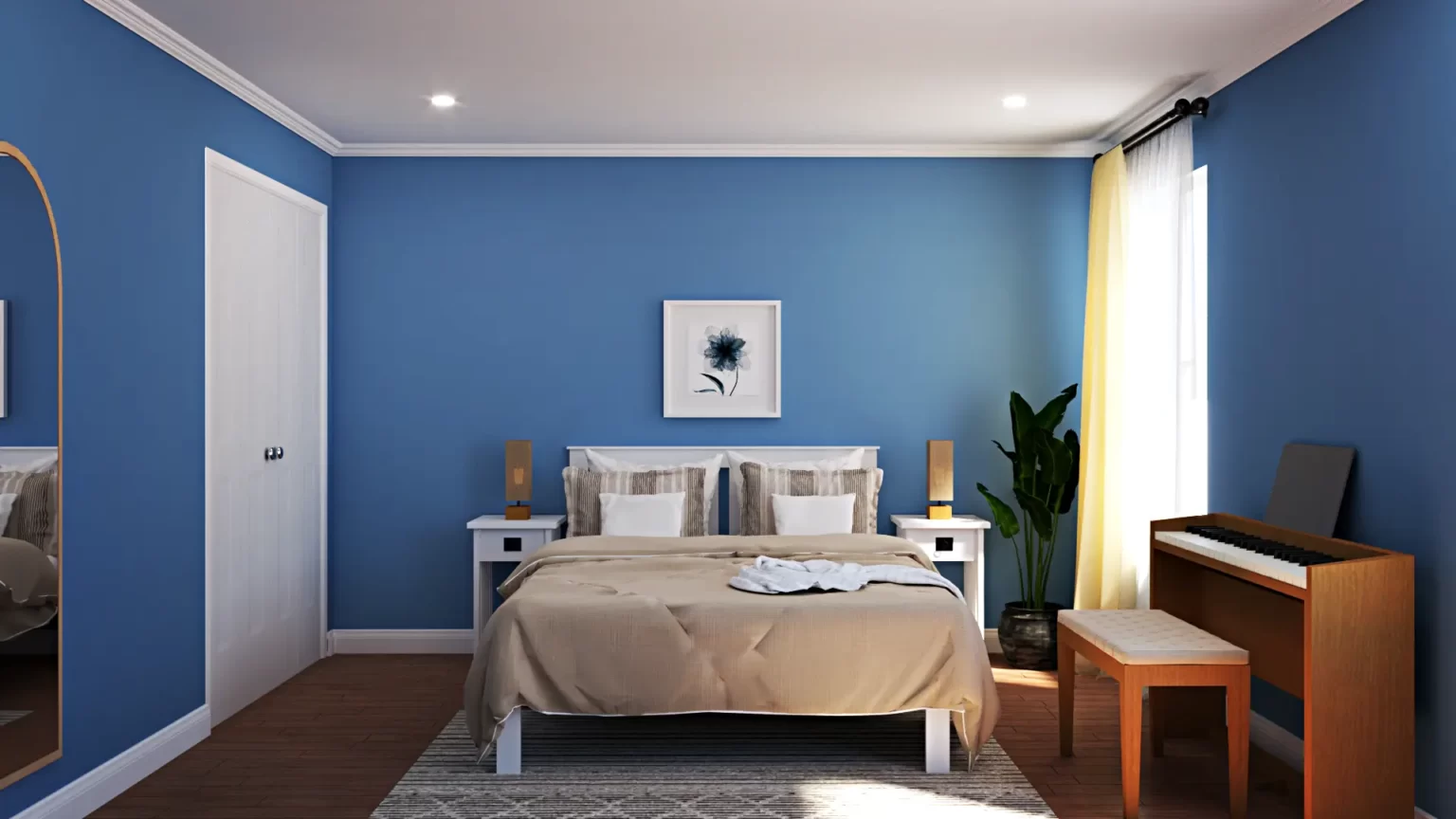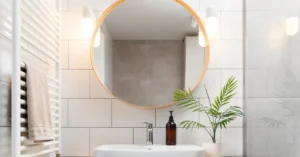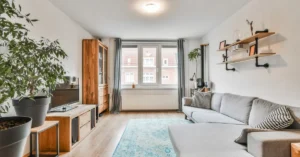The entryways of a home serves as its first impression, welcoming guests and setting the tone for what lies beyond. Whether you live in a spacious estate or a cozy apartment, a well-designed and accessible entryway is essential for creating a warm and inviting atmosphere. In this blog, we will explore the standard dimensions for crafting a stylish and functional entryway that caters to both aesthetics and accessibility.

Create an Inviting Home with Proper Entryway Dimensions and Design
- The Importance of a Welcoming Entryway
As the saying goes, “You never get a second chance to make a first impression.” This couldn’t be truer for your home’s entryway. A well-thought-out entryway design creates a positive experience for visitors, making them feel welcome from the moment they step inside. It’s not just about aesthetics; a functional entryway enhances the flow of foot traffic, ensures easy access for all, and contributes to the overall organization and cleanliness of your living space.
- Space Planning and Layout
Before delving into the specific dimensions, consider the available space for your entryway. Larger homes may have the luxury of spacious foyers, while smaller homes may need to be more creative in their space planning. Assess the layout of your entryway to determine the best configuration that accommodates both design elements and practical functionality.
- The Ideal Width for Entryways
The width of your entryway plays a crucial role in ensuring smooth passage and accessibility for everyone. A standard entryway should have a minimum width of 36 inches (91 cm) to comfortably accommodate a single person. For wheelchair accessibility, consider widening the entryway to at least 42 inches (107 cm), allowing enough space for easy maneuvering.
- Recommended Door Dimensions
The front door is the focal point of any entryway, and its dimensions can significantly impact the overall aesthetic and accessibility. Standard front doors usually measure 36 inches (91 cm) in width and 80 inches (203 cm) in height. For wheelchair accessibility, opt for a wider door, around 42 inches (107 cm), to ensure easy entry and exit for wheelchair users.
- Creating a Functional Foyer
If space permits, incorporate a functional foyer into your entryway design. A foyer not only provides a designated area for guests to remove their shoes and coats but also acts as a transitional space that separates the outside elements from your living area. A minimum depth of 36 inches (91 cm) is recommended for a functional foyer.
- The Ideal Height for Furniture and Fixtures
When it comes to furnishing your entryway, consider the height of furniture and fixtures to maintain a harmonious and accessible design. For console tables, opt for a height of around 30 inches (76 cm), which allows for easy access to keys, mail, or decorative items. Wall-mounted hooks or coat racks should be installed at a height of 48 to 54 inches (122 to 137 cm) for comfortable use by all.
- Illuminating the Entryway
Proper lighting is vital for safety and ambiance in your entryway. A well-lit entry not only enhances the overall appeal but also ensures safe navigation, especially during the evenings. Consider installing sconces or pendant lights at a height of 72 to 78 inches (183 to 198 cm) from the floor for optimal illumination.
- Ensuring Safety with Flooring
Choose flooring materials that strike a balance between style and safety. Non-slip surfaces are essential, especially during rainy or snowy weather. Tiles, hardwood, or slip-resistant flooring options are excellent choices for entryways, ensuring a secure footing for all visitors.
Conclusion
Designing a welcoming and accessible entryway is a rewarding endeavor that can significantly impact the overall feel of your home. By considering the standard dimensions outlined in this blog, you can create a stylish and functional entryway that leaves a lasting impression on your guests while ensuring easy access for everyone. Remember, a warm and inviting entryway sets the stage for the rest of your home, making it a place where everyone feels welcomed and comfortable.












