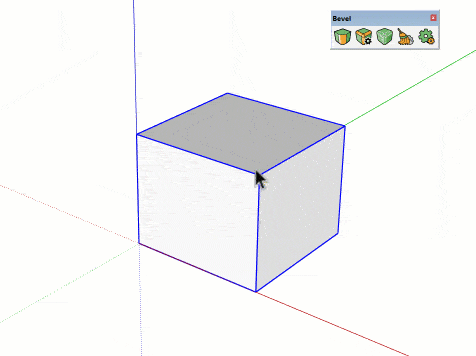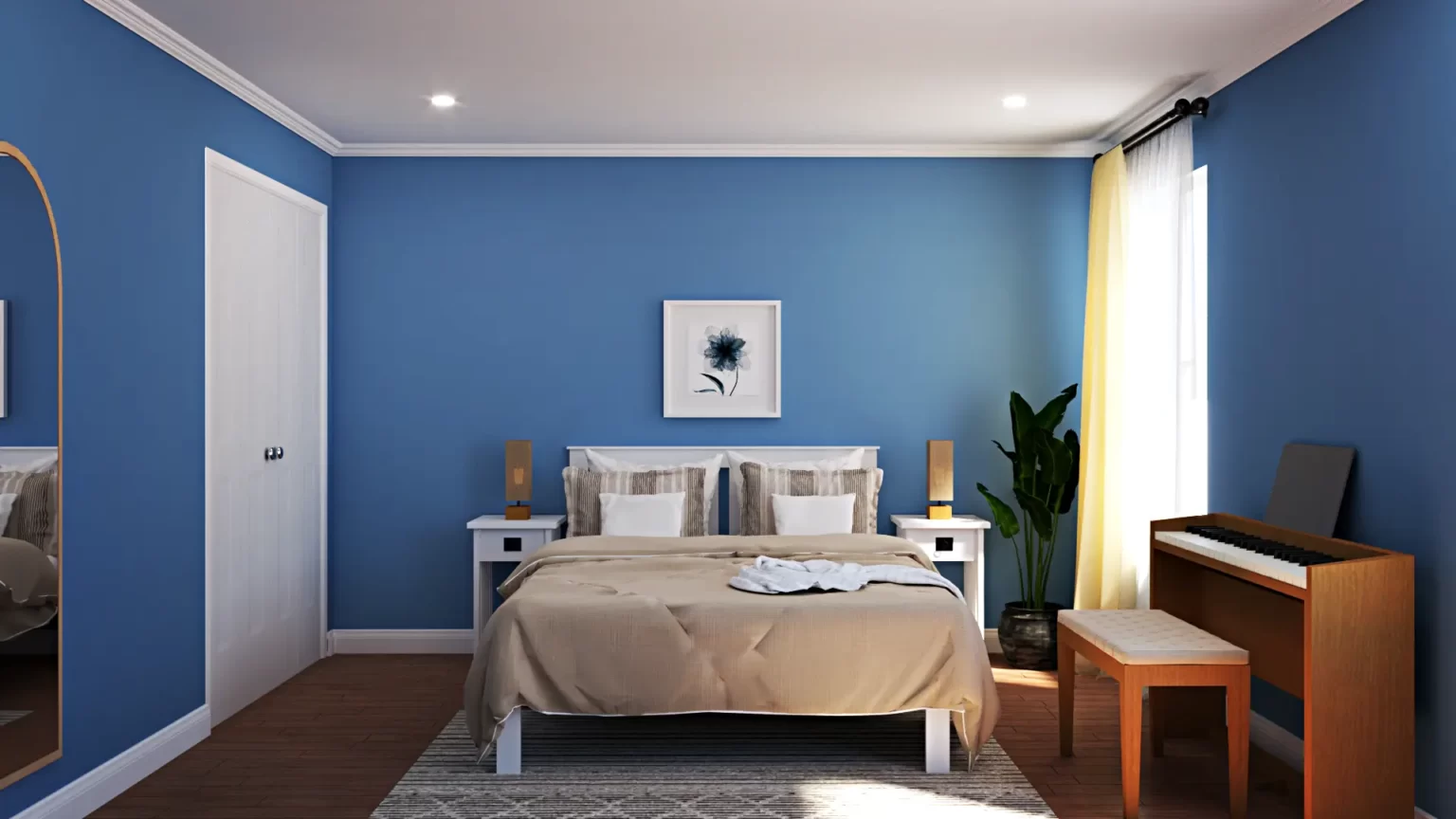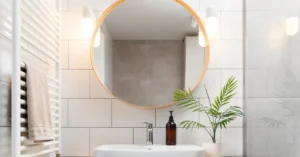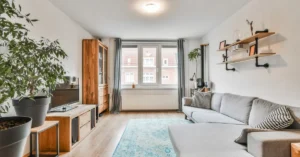How to Design Storefronts in SketchUp: Designing a captivating storefront in SketchUp is an essential aspect of creating a successful retail or commercial space. Your storefront is the first thing potential customers see, and it plays a pivotal role in attracting foot traffic and conveying your brand’s identity. In this blog post, we’ll walk you through a step-by-step guide on how to design a stunning storefront using SketchUp, a powerful 3D modeling software.
Master the Art: How to Design Storefronts in SketchUp

1. Gather Inspiration:
Before you start designing, it’s important to gather inspiration. Visit other storefronts, both in your niche and outside of it, to get an idea of what works and what doesn’t. Take photos and notes to help you in the design process.
2. Start with a Plan:
Sketch out a rough plan of your storefront’s layout. Consider the dimensions and the placement of doors, windows, and other architectural elements. Having a clear plan will make the modeling process smoother.
3. Set Up Your Workspace:
Open SketchUp and set up your workspace. Choose the template that suits your project, and make sure you have all the necessary tools available.
4. Import the Building:
If you have a pre-existing building, import it into SketchUp. This is especially important if your storefront is part of a larger structure.
5. Create the Storefront Space:
Using the drawing tools, create the main space of your storefront. Make sure to account for any architectural features, such as columns or overhangs. Consider the overall style and shape of your storefront.
6. Design the Storefront Elements:
Now, it’s time to design the elements that make up your storefront. This includes windows, doors, signage, lighting fixtures, and any other decorative features. SketchUp’s 3D modeling capabilities allow you to get creative and experiment with various designs.
7. Texture and Color:
Apply textures and colors to your storefront elements to visualize the final look. SketchUp provides a wide range of textures and materials that you can use to make your design more realistic.
8. Add Branding Elements:
Incorporate your brand identity into the storefront. This could be through logo placement, color schemes, or any other branding elements that reflect your business.
9. Fine-Tune Details:
Zoom in and fine-tune the details of your design. Ensure that everything aligns correctly and that there are no visible gaps or overlaps.
10. Lighting and Shadows:
Experiment with lighting and shadow effects to see how your storefront will look at different times of the day. This can help you understand the impact of natural and artificial lighting.
11. Review and Iterate:
Take a step back and review your design. Ask for feedback from colleagues or peers. Iterate and make necessary adjustments to enhance the overall look and functionality of your storefront.
12. Presentation:
Create a compelling presentation of your storefront design. This can include 3D renderings, walk-through animations, or a combination of both. A well-presented design will help you convey your vision effectively to stakeholders or clients.
13. Plan for Construction:
If you’re designing a physical storefront, work with an architect or contractor to ensure your design can be brought to life. Consider factors such as permits, materials, and the timeline for construction.
14. Budgeting:
Estimate the costs associated with your storefront design and construction. Having a clear budget will help you manage your resources effectively.
15. Implementation:
Once your design is finalized and approved, it’s time to bring it to life. Collaborate with contractors, interior designers, and other professionals to ensure a successful implementation.
Conclusion
Designing a storefront in SketchUp is a creative and rewarding process. With attention to detail and a focus on your brand’s identity, you can create a storefront that not only attracts customers but also sets the tone for their entire shopping experience. Remember, your storefront is the face of your business, so make it a memorable one.












