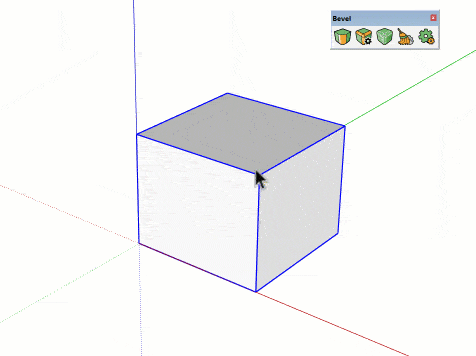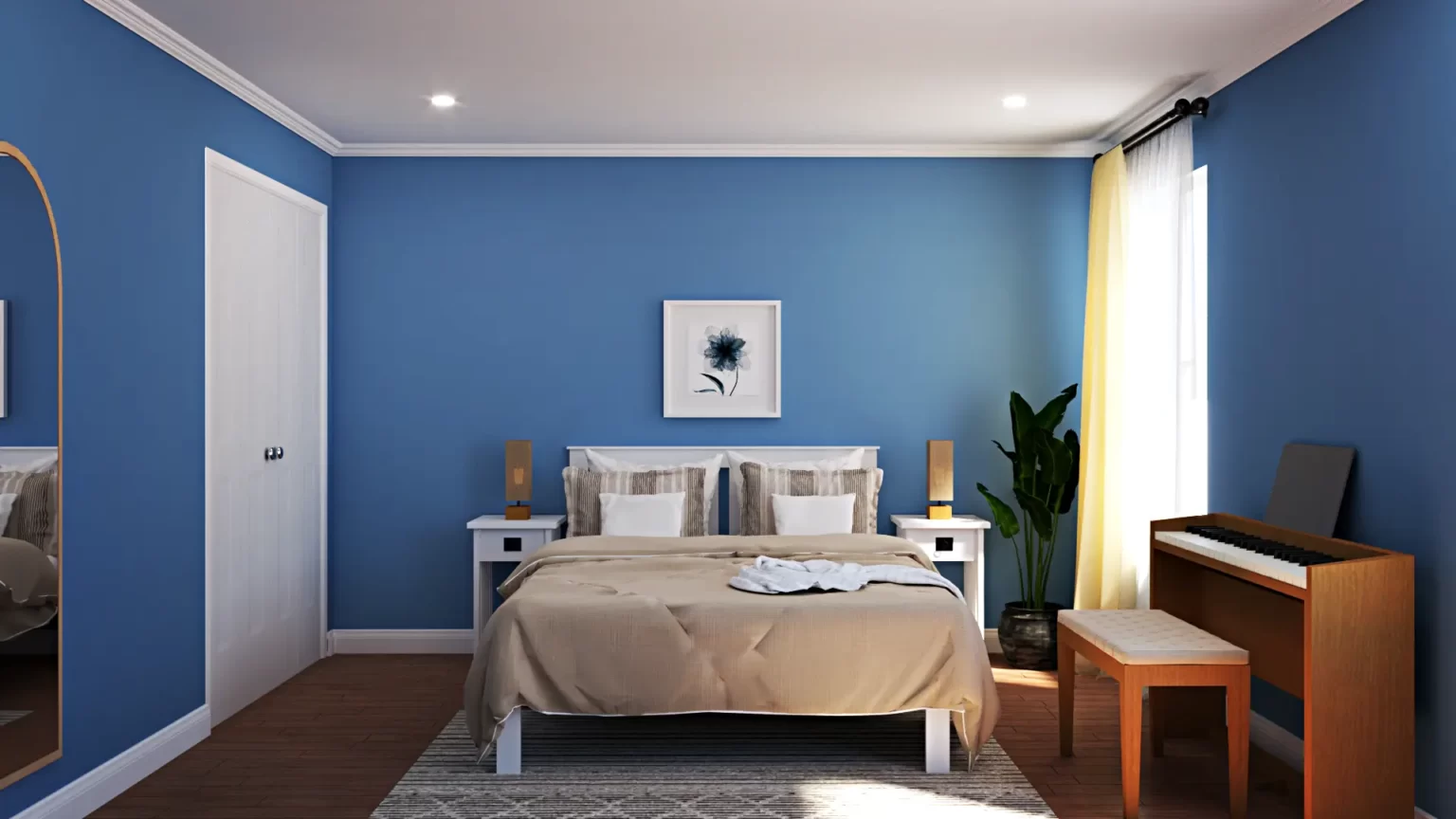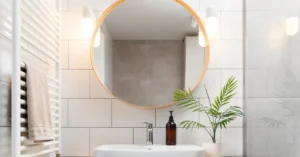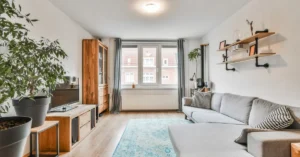When it comes to interior design, using the right software can make all the difference in creating stunning and functional spaces. There are many different design software tools available on the market, each with its own unique features and benefits. In this article, we will explore the top design software for interior designers that can help to enhance your workflow.
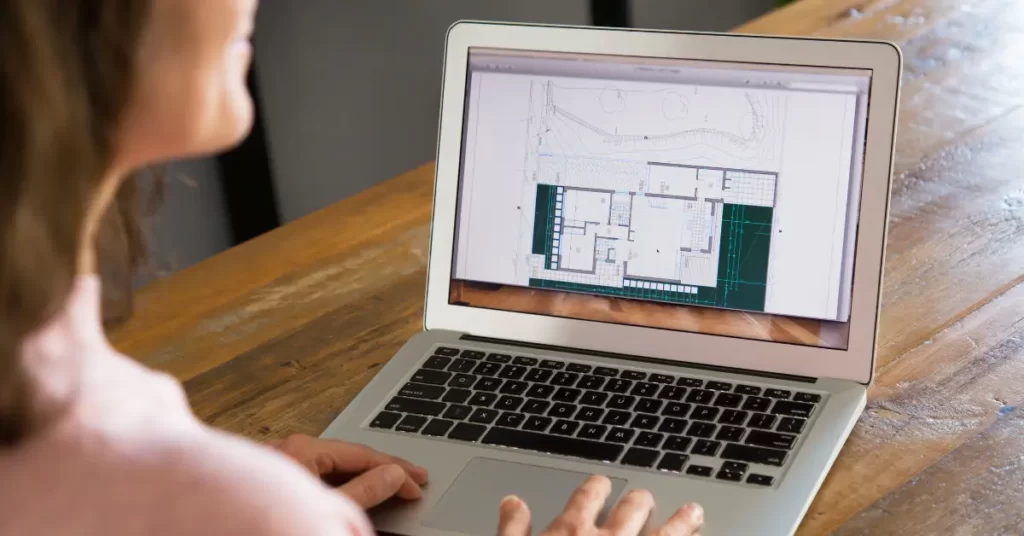
Here Are The Top Interior Design Software for Designers
SketchUp is a popular 3D modeling software tool that is widely used in the interior design industry. It offers a range of tools for creating 3D models, including a variety of pre-built 3D models, textures, and materials. SketchUp’s intuitive interface and easy-to-use tools make it a great choice for interior designers who are new to 3D modeling.
AutoCAD is a popular CAD software tool that has been widely used in the design industry for decades. It offers a range of tools for creating 2D and 3D designs, as well as for creating detailed technical drawings. AutoCAD is known for its precision and accuracy, making it a great choice for interior designers who need to create precise measurements and specifications.
3ds Max is a powerful 3D modeling and rendering software tool that is widely used in the interior design industry. It offers a range of tools for creating detailed 3D models, as well as for creating high-quality visualizations and animations. 3ds Max’s advanced features and tools make it a great choice for interior designers who want to create complex and detailed 3D models.
Revit is a popular BIM (Building Information Modeling) software tool that is widely used in the architecture and interior design industries. It offers a range of tools for creating detailed 3D models, as well as for managing the design process and collaborating with other team members. Revit’s BIM tools make it a great choice for interior designers who want to create detailed and accurate models of buildings and spaces.
The Adobe Creative Suite offers a range of software tools that are useful for interior designers, including Photoshop, Illustrator, and InDesign. These tools are particularly useful for creating visualizations, graphics, and presentations. They also offer a range of tools for editing and manipulating images and creating high-quality graphics and marketing materials.
Rhino is a powerful 3D modeling software tool that is widely used in the architecture and design industries. It offers a range of tools for creating complex and detailed 3D models, as well as for creating high-quality visualizations and animations. Rhino’s advanced tools and features make it a great choice for interior designers who need to create detailed and accurate 3D models.
Lumion is a powerful 3D rendering software tool that is widely used in the architecture and interior design industries. It offers a range of tools for creating high-quality visualizations and animations, as well as for creating virtual reality experiences. Lumion’s intuitive interface and easy-to-use tools make it a great choice for interior designers who want to create stunning visualizations of their designs.
Chief Architect is a popular home design software tool that is widely used in the interior design industry. It offers a range of tools for creating detailed floor plans, 3D models, and visualizations. Chief Architect’s user-friendly interface and easy-to-use tools make it a great choice for interior designers who want to create detailed and accurate floor plans and 3D models.
ArchiCAD is a popular BIM software tool that is widely used in the architecture and interior design industries. It offers a range of tools for creating detailed 3D models, as well as for managing the design process and collaborating with other team members. ArchiCAD’s BIM tools make it a great choice for interior designers who want to create detailed and accurate models of buildings and spaces.
Conclusion
In conclusion, these are the top 10 design software for interior designers. Whether you are an experienced designer or a beginner, there is a software on this list that can help you create amazing designs. With the right software, you can create accurate floor plans, detailed 3D models, and photorealistic visualizations of your designs. So, explore these options and find the one that best suits your needs and preferences.




