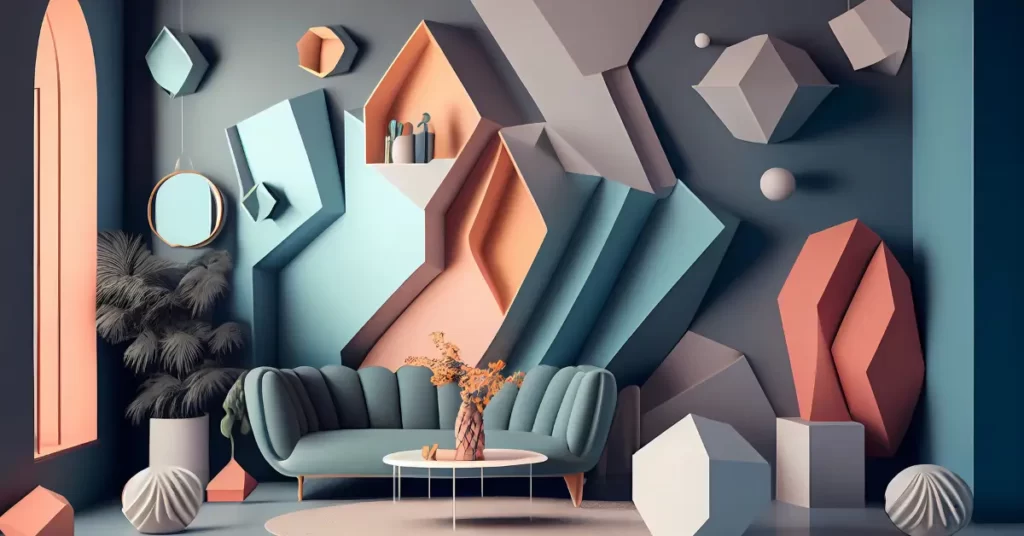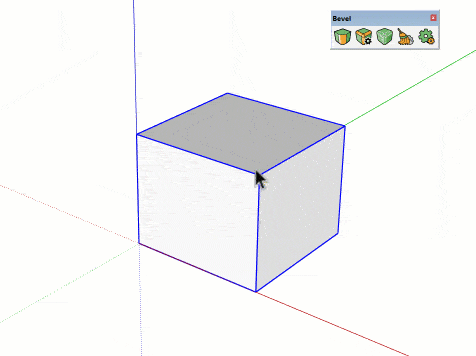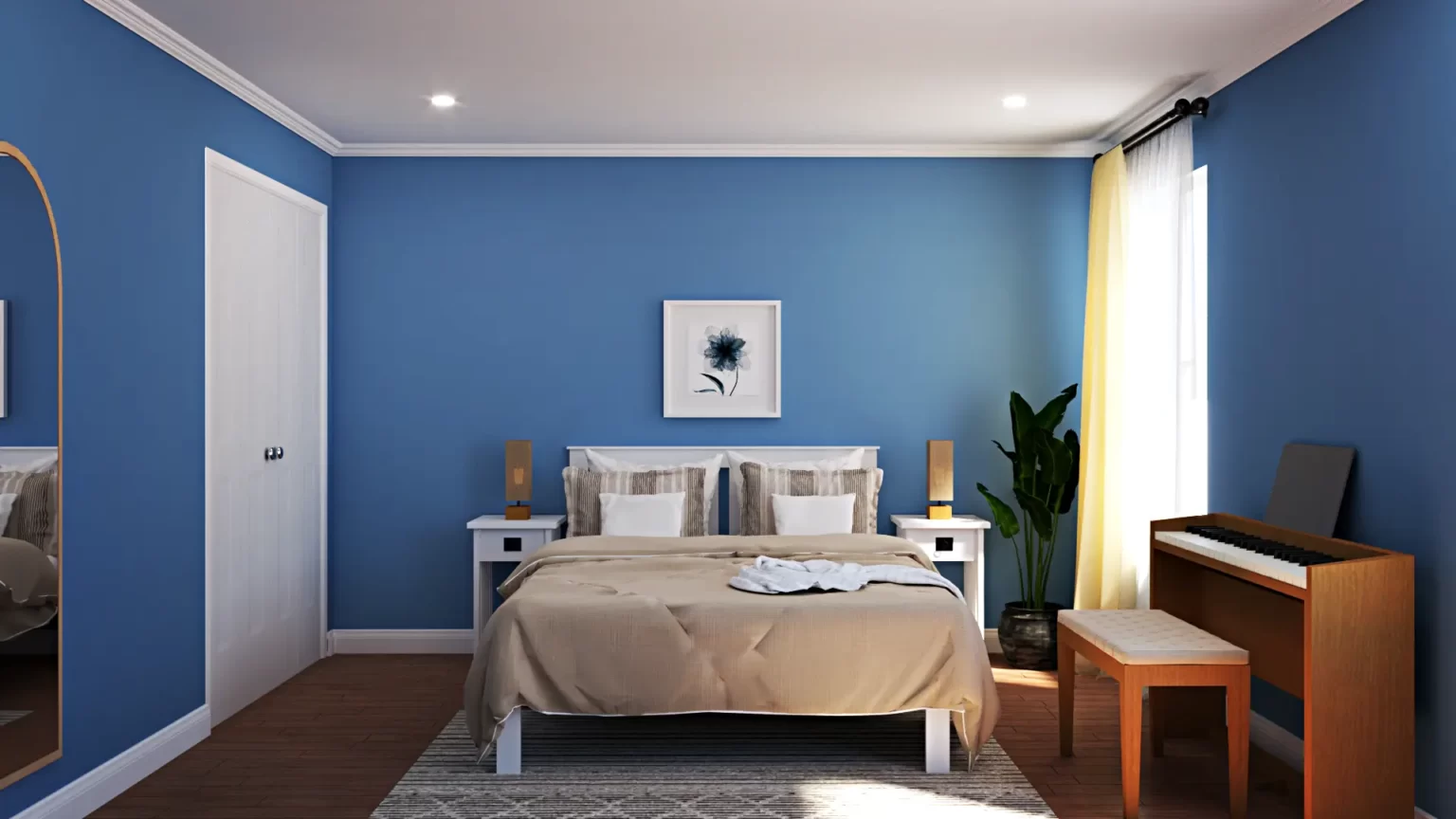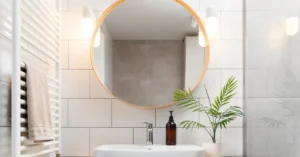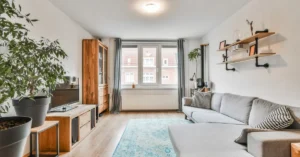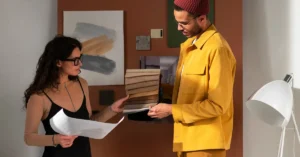3D Renderings are becoming more and more realistic with every passing year, to a level where in some cases, even the sharpest eye can’t tell the difference between a real-time photograph and a computer generated render. In the coming years these renders are only going to become more and more realistic blurring the lines between the virtual and the physical world. Here are the top 5 3D Rendering Software for Interior Design.
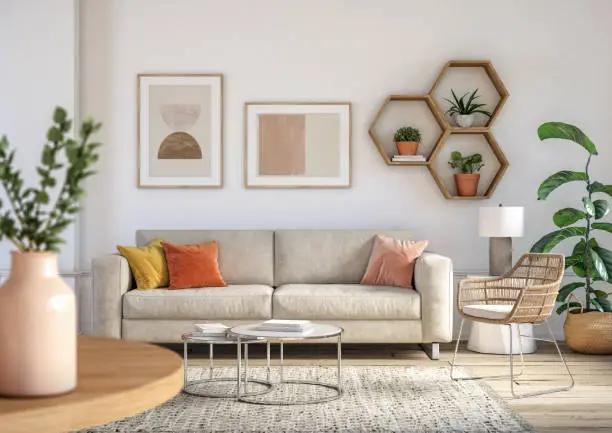
Top 5 3d Rendering Software for Interior Design
1. Sketchup
Price: From €109 per year, there are free versions for personal use and training
SketchUp is a powerful software for interior design. It’s commonly used by architects, landscape architects, interior designers, and engineers. The rendering tool has an intuitive interface, so it is easy to learn.
SketchUp provides three paid versions – Shop, Pro, and Studio. SketchUp Pro is best suited for interior designers. It allows users to plan and design accurate and detailed 3D models and turn them into 2D presentations. They can use an extensive library of objects and materials with unique textures and surfaces. Besides, working with a free web-based trial version of the software, users can learn the basics of 3D modeling.
With SketchUp, you can create anything you want – from the whole room to contemporary furnishings. The design rendering software provides a great selection of 3D models free to be added to your interior design. Chairs, lamps, appliances, and textures are available to anyone who downloads the basic program. Also, any other object can be added and customized. SketchUp works well with various rendering software on the market, including virtual reality applications, so you can also create and offer your clients virtual walkthroughs.
2. 3ds Max
Price: $1,700 per year, with a free 30-day trial
3ds Max render is recognized as one of the best software for interior design rendering. With the help of the software, you can get a clear, photorealistic picture of the object being developed. The program allows you to draw the smallest details. Therefore, the customer will be able to see how his home interior will look in the end. You can find some based features on the site, or model it on your own.
For professional work, designers use 3ds Max render with a V-Ray rendering system or Corona Renderer. V-Ray for 3ds Max specializes in lighting and shadows and helps architects and designers create photorealistic images.
Corona Render allows using a variety of camera effects and provides effects with a depth of field, precise blur. With these rendering engines, your interior design visualization will be done in the best way. 3ds Max is also a great software for Exterior rendering.
3. Lumion
Price: Lumion is available in standard and pro versions costing € 1499 & € 2999 respectively.
Created by Ferry Marcellis in 2010, CEO of Act-3D, the parent company of Lumion, with the idea of making stylish and inviting software, which architects could rely on. On June 1, 2021 Lumion 11.5 and Lumion 11.5 Pro were launched, which are currently the latest versions of the software.
Lumion empowers you to express your vision as an image, video or 360 panorama, and it renders the results faster than most other 3D rendering programs out there. Lumion is designed to be effortless, transparent and stress-free.
4. Planner 5D
Price: Available for Free
Planner 5D is one of the most popular software for interior design rendering. It is an amateur-friendly and easy-to-use app, so you can create both 2D floor plans and 3D renderings of any complexity. Planner 5D offers a wide range of design tools and features, such as putting high definition items, picking their materials, colors, and sizes, add accessories and furniture.
You can use Planner 5D both to create simple floor plans and interior designs. But to produce photorealistic 3D renders, you need to pay additionally. The cost can also add up depending on how many designs you release per month. Realistic rendering software can be used both on OS and Android devices.
5. Floorplanner
Price: Free, Pro version – $29 per month
Despite the name of the software, it is not only about creating floor plans. With a Floorplanner, you can design the layout of the house, put objects like furniture and windows, and view the real-time design both in 2D and 3D. Still, the program is the great one as a floor planner.
It may be the first step to start the interior creation. The users can import an existing drawing or start from scratch. When the floor plan is complete, you can switch views and decorate the space in 3D.
Floorplanner has a simple drag-and-drop interface. It provides a large library of 3D objects and furniture that can be dropped into any interior design. All the fundamental features in the interior design app are completely free. The house rendering software has some built-in options, that allow decorating an entire room with just one click, quickly converting a 2D floor plan into a 3D model.
I hope this blog helped you.
For more SketchUp tutorials you can check out https://sketchupguru.com/blog/
You can also check more tutorial videos for sketchup on our YouTube Channel,
https://www.youtube.com/c/SketchupGuru
To know about Top 7 Ways to Make Money with Sketchup and Vray click,


