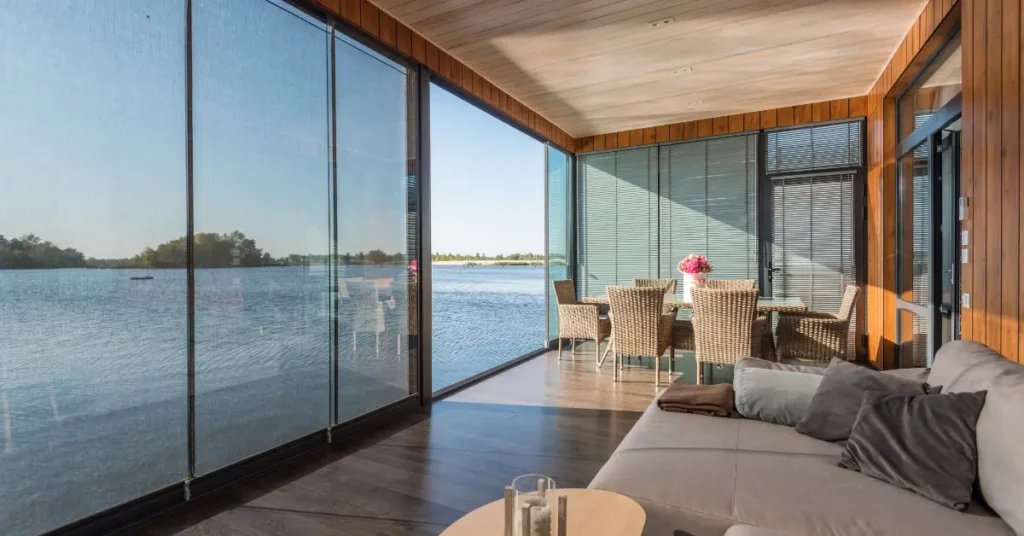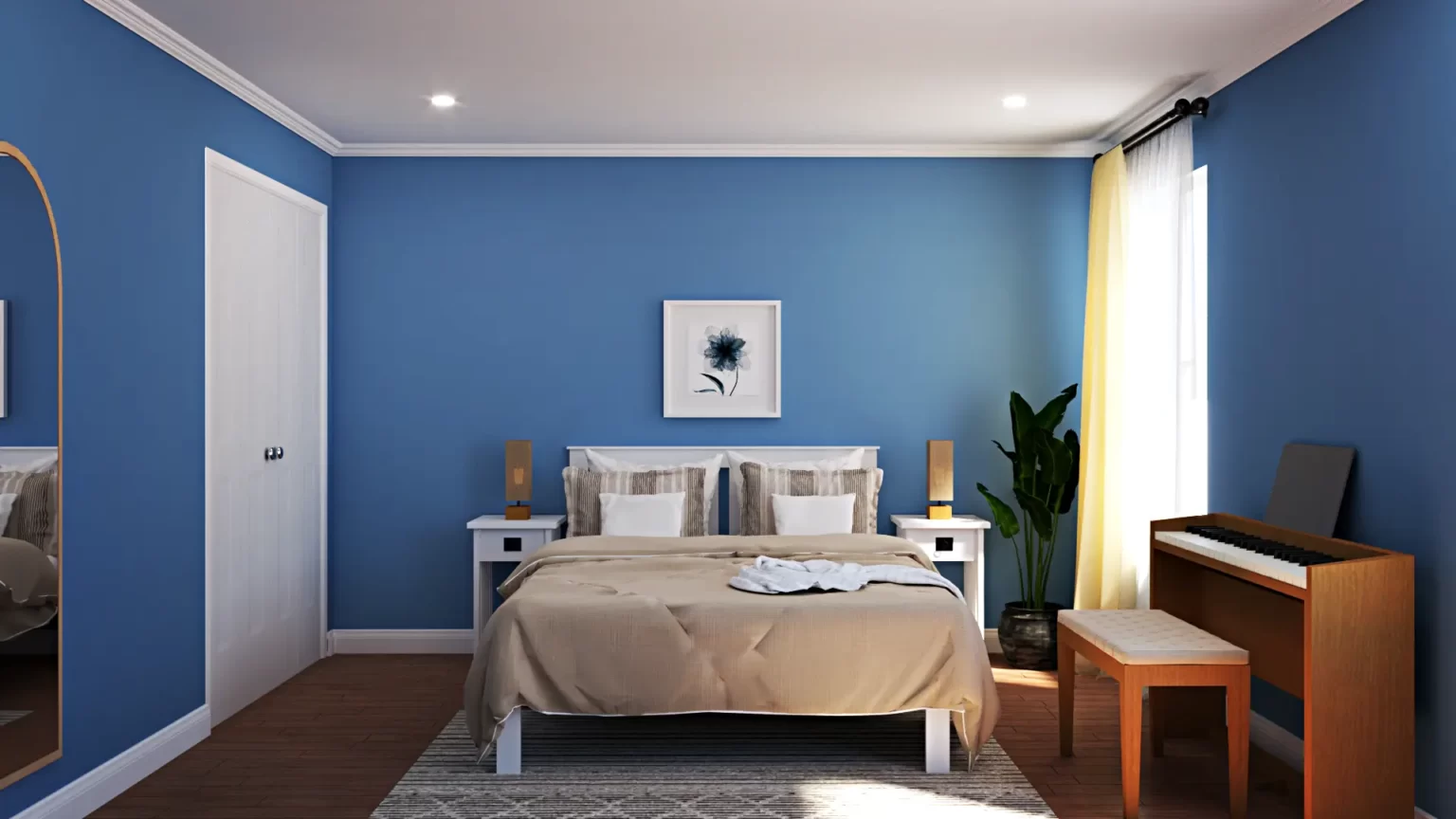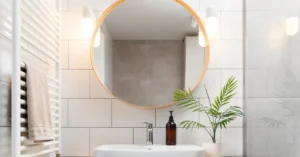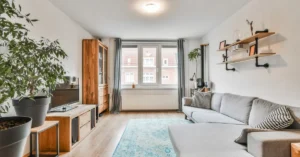Open Concept Living: Exploring the Dynamics of Removing Walls in Home Design

In recent years, open concept living has become a popular trend in home design. The idea of removing walls to create seamless and interconnected living spaces has gained traction, but is it the right choice for everyone? In this comprehensive exploration, we will delve into the pros and cons of open concept living, helping you make an informed decision about whether to embrace this design philosophy in your home.
Pros of Open Concept Living
1. Enhanced Social Interaction
With walls removed, the flow between the kitchen, dining area, and living room becomes seamless. This facilitates better communication and interaction among family members and guests. Whether you’re preparing a meal or entertaining, open concept living allows everyone to stay connected.
2. Increased Natural Light
Removing interior walls often means more access to natural light. Light can now travel freely throughout the open space, creating a brighter and more inviting atmosphere. This not only enhances the aesthetic appeal but also contributes to a positive mood within the home.
3. Optimal Space Utilization
Open concept living is ideal for smaller homes where space optimization is crucial. Without the constraints of walls, you can maximize the use of every square foot. This can result in a more functional and versatile living space.
4. Improved Sightlines
The removal of walls opens up sightlines, allowing you to see from one end of the space to the other. This not only makes the area feel more expansive but also enhances safety, as it becomes easier to keep an eye on children or pets.
5. Flexible Furniture Arrangement
Open spaces provide flexibility in arranging furniture. You have the freedom to experiment with different layouts, creating zones within the larger space for various activities. This adaptability is particularly beneficial for those who enjoy rearranging their living space.
Cons of Open Concept Living
1. Limited Privacy
While open spaces foster connectivity, they can compromise privacy. Activities in one area of the space may be easily visible and audible in another, making it challenging to create secluded and private corners within the home.
2. Cooking Odors and Noise
In an open kitchen setting, cooking odors and noise can permeate the entire living space. This might not be ideal for those who prefer a more discreet kitchen environment or wish to contain cooking smells.
3. Challenging Temperature Control
Open concept living can pose challenges in maintaining consistent temperatures. Heating or cooling a large, open area may require more energy, leading to increased utility costs.
4. Limited Wall Space
For art enthusiasts or individuals who enjoy decorating with wall art, open concept living may pose a challenge. With fewer walls available, finding suitable spaces to display artwork or install shelves can be more demanding.
5. Potential for Clutter Visibility
Without walls to conceal clutter, maintaining a tidy appearance can be more challenging. A cluttered kitchen or living room can impact the overall aesthetic appeal of the space.
Making the Decision
Consider Your Lifestyle
Before deciding to embrace open concept living, consider your lifestyle and preferences. If you enjoy hosting gatherings and value a sense of spaciousness, the pros may outweigh the cons. However, if you prioritize privacy and distinct living zones, a more traditional layout might be preferable.
Assess Your Home’s Architecture
The architectural design of your home can influence the feasibility of open concept living. Some homes may require significant structural changes to achieve the desired openness. Consult with a professional to assess the practicality and cost of such modifications.
Experiment with Temporary Changes
If you’re unsure about committing to open concept living, consider experimenting with temporary changes. Use furniture or room dividers to create the illusion of openness and gauge your comfort level before making permanent alterations.
Conclusion
Open concept living offers a contemporary and inviting approach to home design, but it comes with both advantages and drawbacks. By weighing the pros and cons and considering your lifestyle and home’s architecture, you can make an informed decision that aligns with your preferences. Whether you choose to embrace the openness or opt for a more traditional layout, the key is to create a living space that reflects your unique style and meets the needs of your household.












