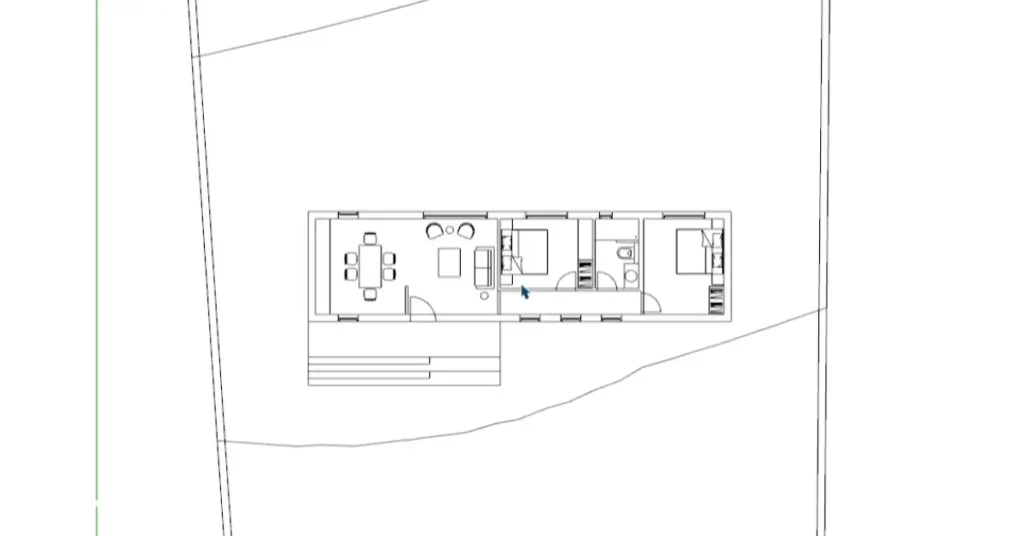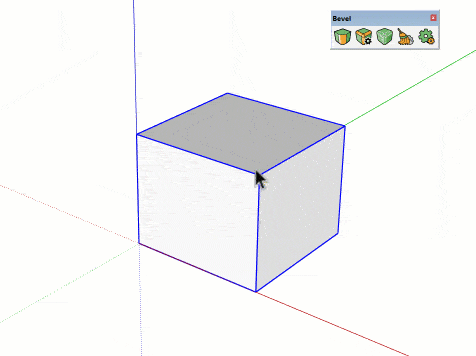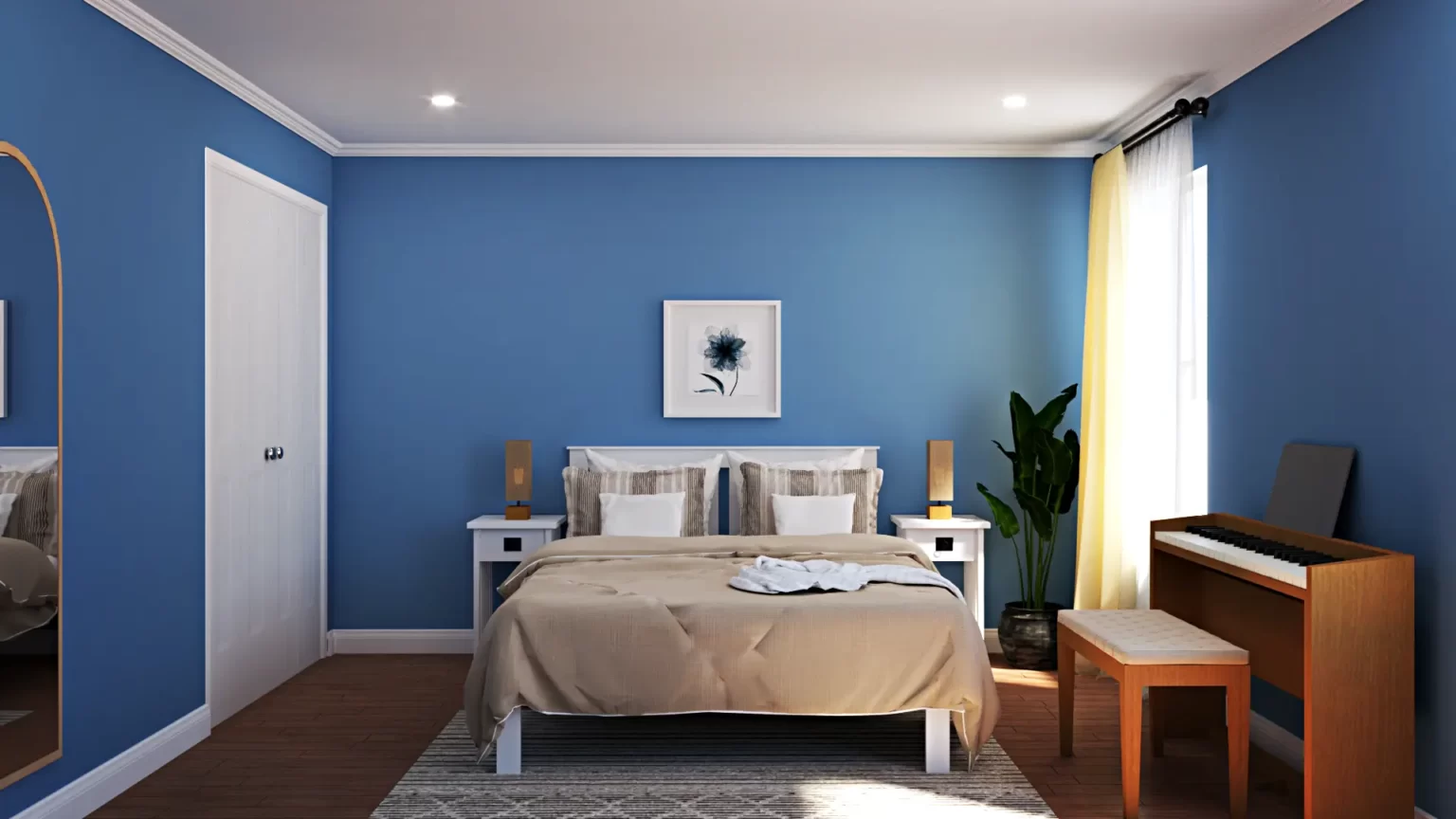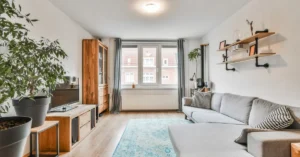Streamline SketchUp Models for Documentation: Optimizing for Seamless Documentation and Visualization

In the realm of architectural design, the ability to create meticulous and comprehensive documentation is paramount. With SketchUp serving as a versatile tool for architects and designers alike, mastering the art of structuring SketchUp models can significantly enhance efficiency and precision in the documentation process. This extensive guide delves into the strategies and techniques for streamlining SketchUp models to facilitate effective documentation and visualization.
1. Simplifying Navigation with Layers
A fundamental aspect of organizing a SketchUp model lies in the implementation of a well-structured layer system. Layers serve as a means of categorizing elements within the model, allowing architects to toggle visibility and isolate specific components for examination or presentation purposes.
1.1 Understanding Layer Organization
Before delving into specific layering strategies, it’s essential to grasp the fundamentals of layer organization. In SketchUp, layers are akin to transparent sheets that can be stacked on top of one another. Each layer can contain various elements of the model, such as geometry, groups, or components.
1.2 Categorizing Elements
The key to effective layer organization is categorizing elements based on their function or relevance to the design. For architectural models, common layer categories include:
- Foundation
- Floors (e.g., ground floor, first floor, second floor)
- Roof
- Walls
- Windows and Doors
- Interior Fixtures and Furniture
- Landscaping
By assigning elements to specific layers, architects can streamline navigation and isolate components as needed during the design process.
1.3 Enhancing Model Navigability
A well-organized layer system significantly enhances the navigability of SketchUp models. Architects can quickly toggle visibility to focus on specific sections of the model, facilitating efficient design iterations and client presentations.
Consider a scenario where a client requests modifications to the interior layout of a residential project. With a structured layer system in place, architects can easily hide or display relevant components, such as walls, doors, and furniture, to visualize the proposed changes accurately.
2. Managing Complex Roof Lines
Roofs present unique challenges in architectural modeling, particularly when dealing with complex geometries and intersecting planes. SketchUp offers powerful tools for creating and manipulating roof structures, but effective management of roof lines is crucial to maintaining model accuracy and coherence.
2.1 Isolating Roof Planes
One approach to managing complex roof lines is to treat each roof plane as an isolated group. By doing so, architects can modify individual roof segments without affecting adjacent structures, ensuring precise adjustments and preserving design integrity.
Consider a contemporary residence with a series of intersecting roof planes. By isolating each plane within the “Roof” layer, architects gain granular control over the roof geometry. Whether it’s adjusting pitches, adding dormers, or refining eaves, this method allows for seamless customization while minimizing potential errors.
2.2 Utilizing Components for Repeated Elements
In SketchUp, components are reusable groups of geometry that can be replicated throughout the model. When dealing with repetitive roof elements, such as trusses or rafters, leveraging components can streamline the modeling process and ensure consistency across the design.
For instance, in a project featuring multiple gable roofs, architects can create a component for the gable-end truss and duplicate it as needed. This approach not only saves time but also facilitates global updates if design revisions are required.
3. Interior Rendering Considerations
Interior renderings play a vital role in conveying the aesthetic and spatial qualities of architectural designs. However, unwanted elements, such as stray roof lines or cluttered geometry, can detract from the clarity and realism of interior views. Architects must carefully prepare their SketchUp models to ensure optimal results in the rendering phase.
3.1 Cleaning Up Interior Spaces
Before generating interior renderings, architects should meticulously review the model to identify and remove any extraneous elements that may interfere with the visualization process. This includes eliminating overlapping geometry, hidden lines, and redundant components that obscure the intended design.
In a residential interior, for example, stray roof lines projecting into living spaces can disrupt the visual coherence of renderings. By isolating the roof geometry within its designated layer and refining intersections with interior walls, architects can create clean, clutter-free environments that accurately reflect the design intent.
3.2 Optimizing Material Assignments
Material selection plays a crucial role in enhancing the realism and visual impact of interior renderings. SketchUp offers a vast library of pre-configured materials, ranging from wood and stone to fabrics and finishes. Architects can leverage these materials to simulate different surface textures and materials within the model.
When assigning materials to interior surfaces, architects should consider factors such as reflectivity, texture, and color accuracy. By carefully adjusting material properties and utilizing photorealistic textures, architects can achieve lifelike renderings that resonate with clients and stakeholders.
4. Organizing Floor Plans
Floor plans serve as essential documents in architectural practice, providing detailed information about spatial layouts, circulation paths, and structural elements. Organizing floor plans within SketchUp models requires careful consideration of layer structure, grouping strategies, and component organization.
4.1 Grouping Floor Components
Unlike roof elements, which are often segmented into individual planes, floor components are best managed as cohesive groups for each story or level. By grouping walls, floors, and structural elements together, architects can maintain spatial coherence and streamline modifications to the floor plan layout.
For example, in a multi-story residential project, architects can organize floor components into discrete groups for the ground floor, first floor, second floor, and so on. This hierarchical structure facilitates efficient navigation and editing of floor plans while ensuring consistency across the design.
4.2 Separating Non-Structural Elements
In addition to grouping essential floor components, architects should consider separating non-structural elements, such as furniture, fixtures, and decorative elements, into distinct layers or components. This allows for greater flexibility in toggling the visibility of non-essential elements during the documentation or rendering phases.
By isolating furniture and fixtures within their designated layers, architects can generate clean, simplified floor plans that prioritize spatial clarity and readability. Furthermore, this approach facilitates customization and enables architects to experiment with different layout configurations without impacting the underlying structure.
Conclusion
In conclusion, mastering the art of structuring SketchUp models is essential for architects and designers seeking to streamline documentation processes, enhance visualization, and elevate the quality of architectural design. By implementing strategies such as layer organization, roof line management, interior rendering considerations, and floor plan organization, architects can create models that are both efficient to navigate and visually compelling to stakeholders. As SketchUp continues to evolve as a primary tool in architectural practice, mastering these techniques will be invaluable for architects striving to deliver exceptional design solutions.












