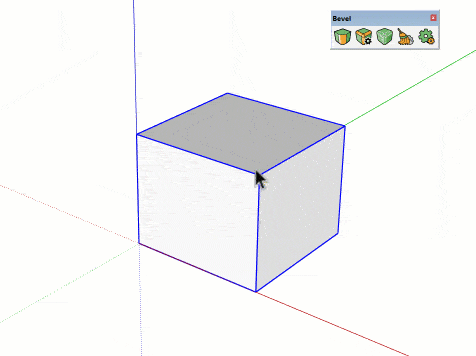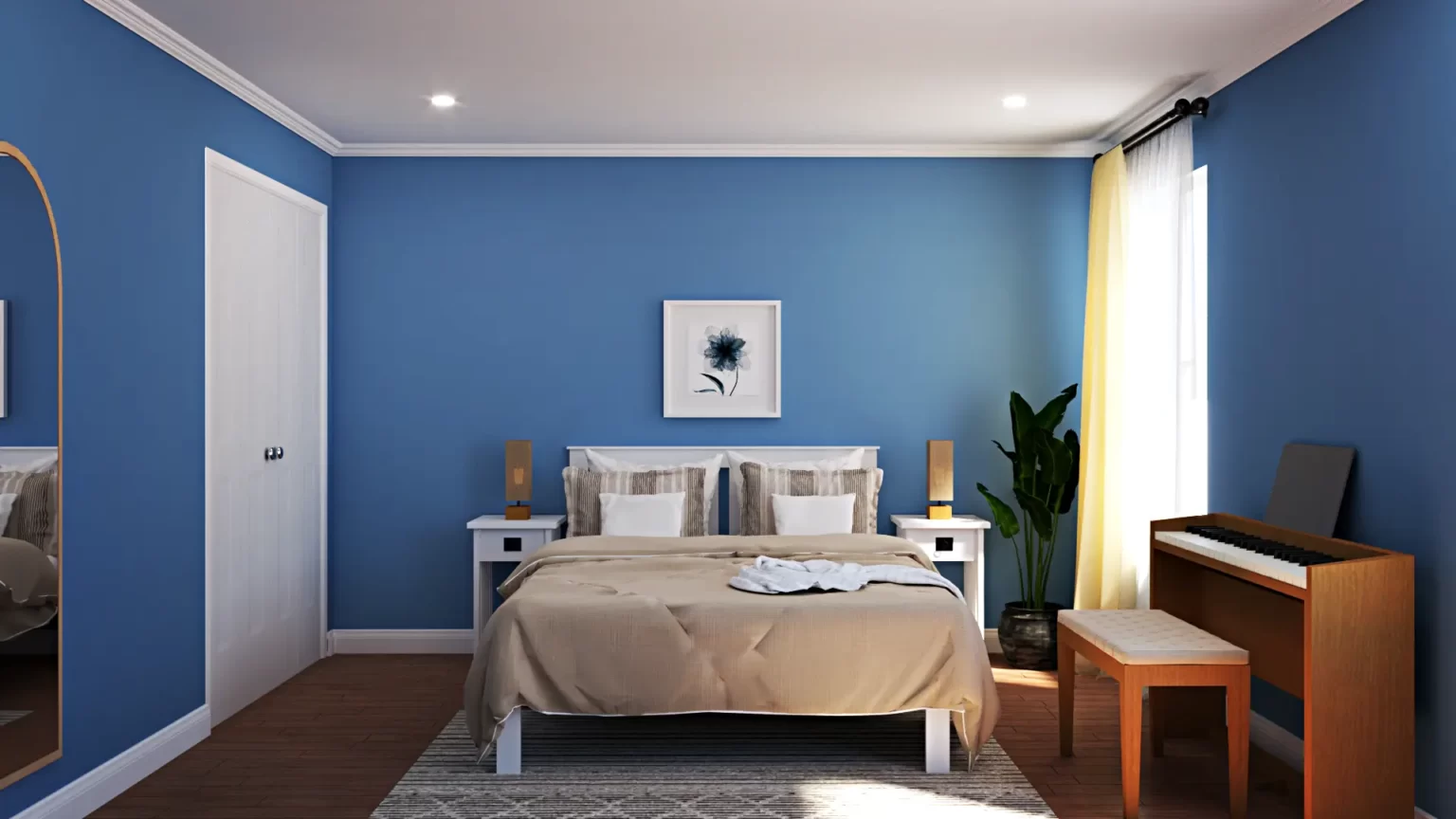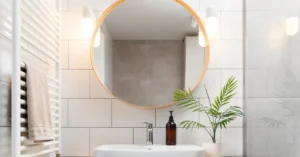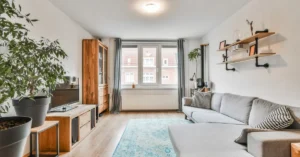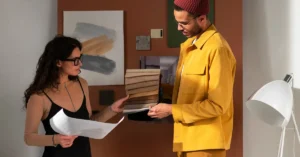As an interior designer, I’ve always been drawn to CAD software. It’s a crucial tool in the modern design industry, allowing us to create realistic 3D models and bring our ideas to life. But until I discovered SketchUp and Layout, my workflow wasn’t as efficient as it could be.
Now, SketchUp and Layout are the backbone of my design process. They allow me to create accurate, detailed models quickly and easily, and present my ideas to clients with professional-looking drawings and diagrams. In this blog post, I’ll share how I use SketchUp and Layout in my interior design workflow, and how they can help you too.

Why SketchUp?
SketchUp is a powerful 3D modeling software that’s widely used in the design industry. It’s easy to learn, and the intuitive interface makes it a popular choice for architects, interior designers, and other design professionals. But what sets SketchUp apart is its flexibility.
SketchUp allows you to create detailed 3D models of your designs, but it’s also great for conceptualizing and exploring ideas. You can quickly sketch out rough shapes and ideas, then refine them until you have a detailed, accurate model. This makes it a valuable tool in the early stages of the design process, when you’re still exploring different options.
SketchUp is also highly customizable. You can create your own templates, add extensions and plugins to extend its functionality, and even create custom materials and textures. This means that no matter what your design needs are, SketchUp can be adapted to fit them.
Using SketchUp for Interior Design
When it comes to interior design, SketchUp is an invaluable tool. It allows you to create detailed models of your designs, including furniture, fixtures, and finishes. This makes it easy to visualize the space and make design decisions based on how the space will actually look.
Here’s how I use SketchUp in my interior design workflow:
- Creating a base model: First, I create a basic model of the space I’m designing. This includes the walls, windows, and doors, as well as any other architectural features. I then add in furniture, fixtures, and finishes, using SketchUp’s built-in library or custom models that I’ve created myself.
- Fine-tuning the design: Once I have a basic model, I start fine-tuning the design. I adjust the placement and scale of furniture and fixtures, experiment with different finishes and materials, and make any other changes necessary to bring the design to life.
- Presenting the design: Finally, I use SketchUp to create detailed drawings and diagrams of the design. This includes floor plans, elevations, and 3D views. I can also create animations and walkthroughs to give clients a realistic sense of what the space will look like.
Why Layout?
SketchUp is great for creating 3D models, but what about presenting those models to clients? That’s where Layout comes in.
Layout is a companion program to SketchUp that allows you to create professional-looking drawings and diagrams. It’s a powerful tool for creating presentation materials, including floor plans, elevations, and construction documents. But what sets it apart is its integration with SketchUp.
With Layout, you can take your SketchUp models and turn them into fully-annotated, detailed drawings. This means you can communicate your ideas to clients, contractors, and other stakeholders with clarity and precision. Here’s how I use Layout in my interior design workflow:
- Creating a layout: First, I use Layout to create a layout for my project. This includes setting up the title block, adding notes and annotations, and choosing the scale for the drawings.
- Importing the SketchUp model: Once I have my layout set up, I import my SketchUp model into Layout. This allows me to place views of the model onto the drawings.
- Adding annotations and dimensions: Next, I use Layout’s powerful annotation and dimensioning tools to add details to the drawings. This includes labeling rooms, noting material finishes, and adding dimensions to show the size and scale of the space.
- Creating construction documents: Finally, I use Layout to create construction documents, including floor plans, elevations, and sections. These documents are used by contractors and builders to bring the design to life.
How SketchUp + Layout Streamlines My Workflow
By using SketchUp and Layout together, I’m able to streamline my interior design workflow in several ways:
- Faster modeling: SketchUp allows me to create detailed 3D models quickly and easily, allowing me to explore design options more efficiently.
- Better visualization: With SketchUp, I can create realistic 3D models of my designs, allowing me to visualize the space in detail before making any final decisions.
- Professional presentations: With Layout, I can create professional-looking drawings and diagrams that communicate my design ideas clearly and effectively.
- Efficient communication: By using SketchUp and Layout together, I’m able to communicate design ideas to clients, contractors, and other stakeholders with clarity and precision.
Conclusion
SketchUp and Layout are powerful tools for interior designers, allowing us to create detailed 3D models and communicate our ideas effectively. By using SketchUp for modeling and Layout for presentations, we can streamline our workflow and produce professional-looking designs more efficiently.
If you’re an interior designer looking to improve your workflow, I highly recommend exploring SketchUp and Layout. They’re intuitive, powerful tools that can help you visualize and present your designs with ease.




