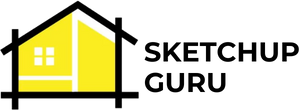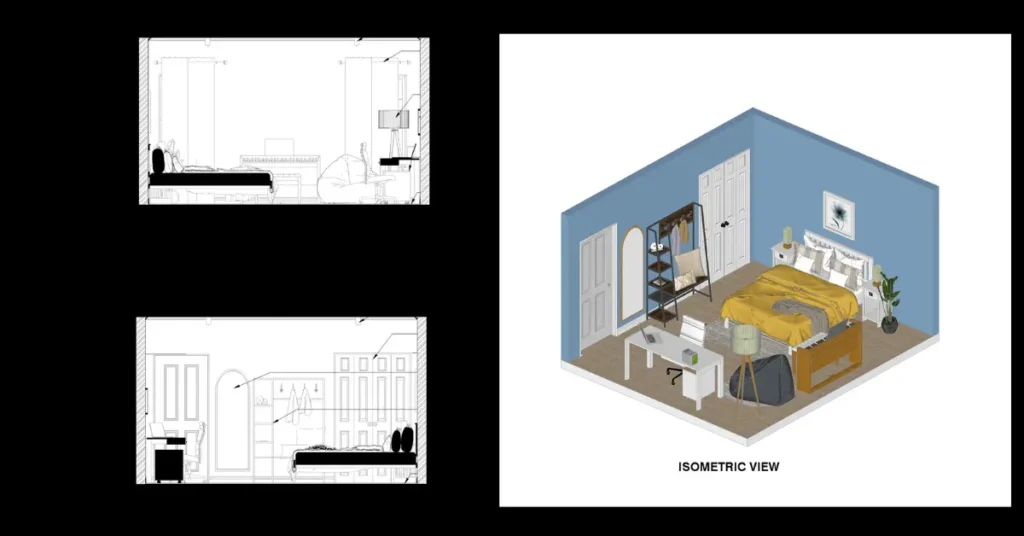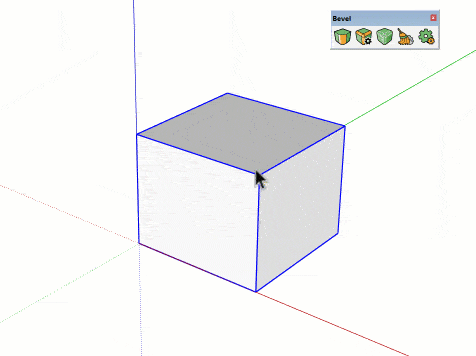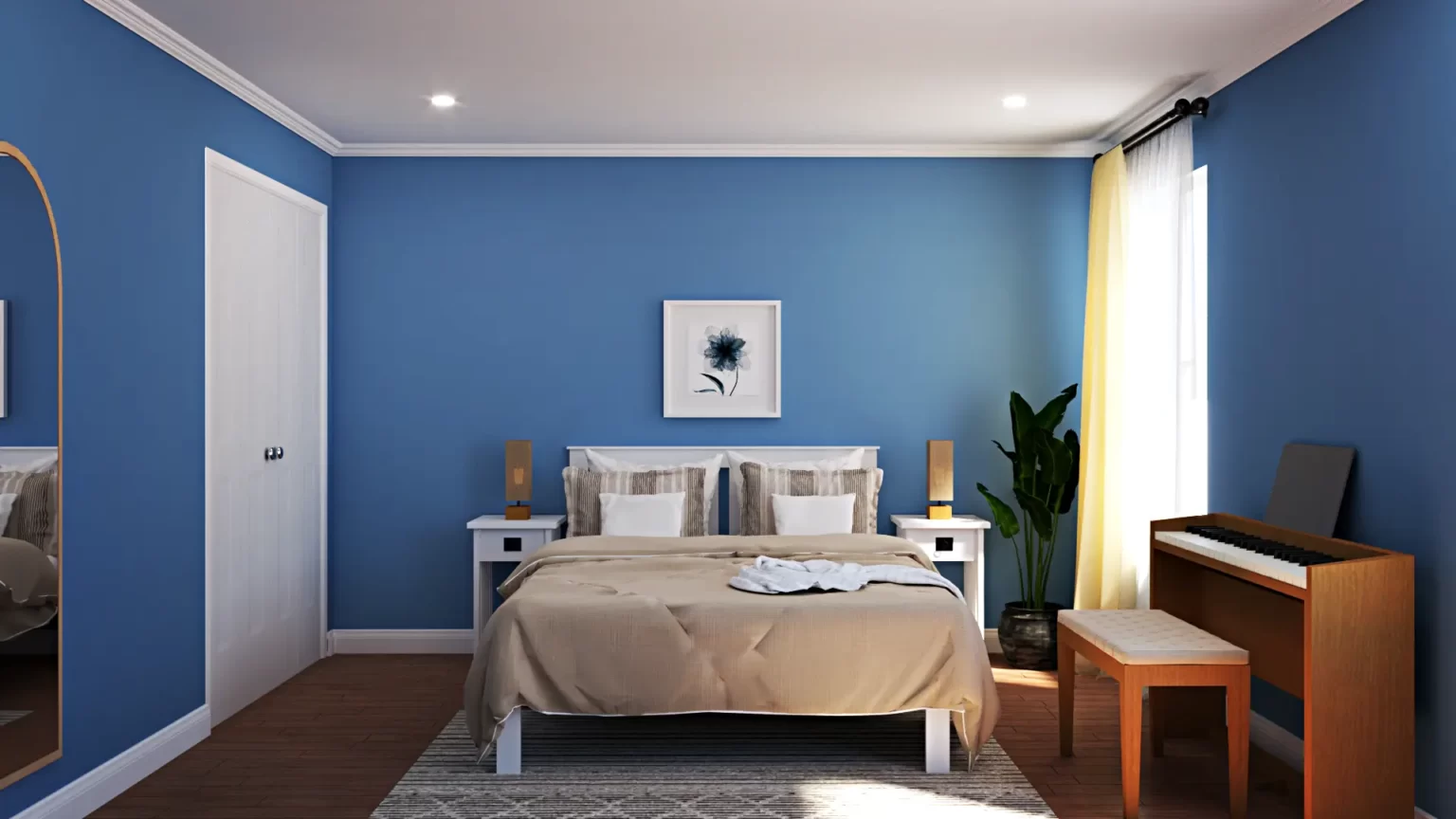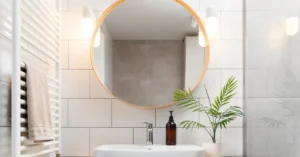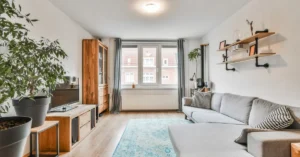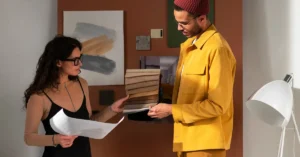Leveraging SketchUp LayOut for Interior Design Projects Presentations

In the realm of interior design, the ability to effectively communicate your vision is paramount. It’s not just about creating beautiful spaces; it’s about articulating those ideas in a way that captivates clients and stakeholders. Enter SketchUp LayOut – a powerful companion to SketchUp that offers interior designers a robust set of tools to elevate their presentations from mundane to magnificent. Let’s delve into how you can maximize LayOut for your interior design projects, ensuring every detail shines through with clarity and style.
1. Crafting a Solid Foundation: Begin with a Well-Structured SketchUp Model
The journey to a stunning LayOut presentation starts with a meticulously organized SketchUp model. By structuring your model with layers (tags) for various elements such as furniture, fixtures, and finishes, you lay the groundwork for a seamless transition to LayOut. This organizational approach not only streamlines your modeling process but also facilitates the creation of targeted views in LayOut, ensuring that each aspect of your design is meticulously represented.
2. Framing Perfection: Utilize Scenes to Capture Ideal Perspectives
Scenes in SketchUp serve as snapshots of your model, capturing specific camera angles, tag visibility, and style settings. Harness the power of scenes to immortalize the essence of key areas within your interior design project, be it the inviting ambiance of living spaces, the functional elegance of kitchens, or the tranquil allure of bedrooms. These scenes serve as the building blocks of your LayOut pages, offering dynamic updates as your design evolves, and ensuring that your presentation always showcases the best perspectives.
3. Magnifying Design Details: Emphasize with Viewports
Viewports in LayOut act as windows into your SketchUp model, allowing you to spotlight intricate design details with precision. Employ multiple viewports on a single page to juxtapose different facets of your design – from overarching room layouts to close-up shots of bespoke furniture or material finishes. Experiment with rendering modes to evoke different moods; opt for raster for atmospheric shots, vector for crisp, detailed plans, or hybrid for a harmonious blend of both worlds.
4. Elevating Communication: Enhance with Rich Annotations and Labels
Annotations and labels in LayOut serve as potent tools for enriching your interior design presentations. Customize fonts and styles to align with the aesthetic of your project, and leverage Auto-Text for seamless updates to labels such as page numbers or project names. Detailed annotations elucidate the rationale behind design choices, fostering a deeper understanding and appreciation of your vision among clients and stakeholders.
5. Evoking Atmosphere: Incorporate Mood Boards and Material Swatches
In the realm of interior design, ambiance is everything. Seamlessly integrate mood boards and material swatches into your LayOut presentations to evoke the desired look and feel of your spaces. Embed images of fabrics, finishes, and furniture directly into your documents, creating a visually immersive experience that resonates with your audience and breathes life into your design concepts.
6. Making a Grand Entrance: Create Compelling Cover Pages and Section Dividers
First impressions linger, and LayOut empowers you to make them count. Design bespoke cover pages and section dividers that exude professionalism and cohesion. Incorporate project logos, client names, and captivating images from your SketchUp model to set the tone for the presentation and pique curiosity from the outset.
7. Seamless Iterations: Streamline Revisions with Smart Document Management
In the dynamic world of interior design, revisions are par for the course. The seamless integration between LayOut and SketchUp allows for swift updates to your presentation documents in response to client feedback or design adjustments. With just a few clicks, changes made in the model are reflected in LayOut, streamlining the revision process and ensuring that your presentations remain current and compelling.
Conclusion: Elevating Interior Design with LayOut
In conclusion, SketchUp LayOut stands as a beacon of innovation in the realm of interior design presentations. By harnessing its myriad features strategically, interior designers can transcend the confines of traditional documentation and breathe life into their projects with immersive, detailed presentations. As the industry continues to evolve, embracing tools like LayOut will be instrumental in staying ahead of the curve and delivering presentations that resonate deeply with clients. With these strategies at your disposal, you can unlock the full potential of LayOut and elevate your interior design projects to unprecedented heights of success and acclaim.
