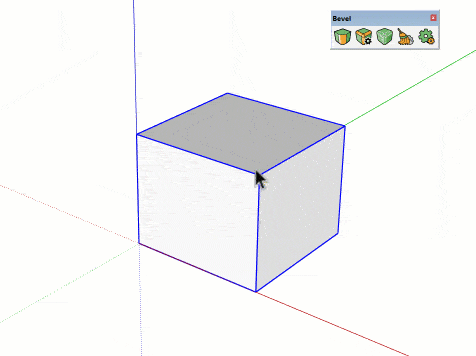Harnessing the Full Potential of SketchUp as a BIM Software

Building Information Modeling (BIM) is a revolutionary approach to construction and design that has transformed the way architects, engineers, and construction professionals work. While there are dedicated BIM software solutions like Autodesk Revit and ArchiCAD, you might be surprised to learn that SketchUp, a popular 3D modeling tool, can also be used effectively for BIM purposes. In this article, we will explore how to use SketchUp as a BIM software and harness its capabilities to streamline your BIM workflow.
Understanding BIM in a Nutshell
Before we delve into how to use SketchUp as a BIM software, let’s briefly recap what BIM is. BIM is a digital representation of a building’s physical and functional characteristics. It’s a collaborative process that involves creating and managing a comprehensive 3D model with all the information needed for the design, construction, and operation of a building. This information includes geometry, spatial relationships, geographic information, quantities, and properties of building components.
Using SketchUp for BIM
1. Start with a Solid Foundation
The first step in using SketchUp as a BIM tool is to set up your project properly. This means organizing your model to ensure it’s structured like a real building. Start by creating layers for different building elements, such as walls, floors, roofs, doors, and windows. Consistency in layer naming and organization is crucial for effective BIM modeling.
2. Create a 3D Model
SketchUp excels in creating 3D models, and this is the foundation of your BIM project. Begin by designing your building in 3D, keeping in mind that every element should be accurately represented. Use SketchUp’s tools to draw walls, add windows and doors, and construct the overall structure. SketchUp’s user-friendly interface makes it easy to model intricate architectural designs.
3. Add Metadata and Attributes
A key component of BIM is the inclusion of metadata or attributes for each element in your model. These attributes might include material specifications, manufacturer details, cost estimates, or any other relevant information. SketchUp allows you to add this data using various extensions like “SketchUp Annotator” or by creating custom attributes for components.
4. Collaborate with Others
Collaboration is at the heart of BIM, and SketchUp offers collaborative features like Trimble Connect that enable team members to work together on the same model in real-time. This enhances communication and coordination, reducing errors and streamlining the design and construction process.
5. Use Dynamic Components
Dynamic Components in SketchUp allow you to create parametric elements that can change their attributes based on predefined rules. This can be invaluable for BIM projects, as it lets you adjust building elements quickly and accurately, reflecting any design changes in real time.
6. 4D Scheduling
BIM is not just about the building’s physical characteristics; it also involves scheduling and phasing. You can use SketchUp in combination with scheduling software to create 4D models, which add the element of time to your BIM model. This can help you visualize construction sequences and identify potential clashes or delays.
7. Clash Detection
Speaking of clashes, SketchUp can be used for clash detection, although it’s not as robust as dedicated BIM software. Extensions like “SketchUp Clash Detective” can help you identify conflicts between different building elements and resolve them before they become costly problems on the construction site.
8. Export to IFC
To collaborate with other BIM software users, it’s essential to be able to export your SketchUp model to the Industry Foundation Classes (IFC) file format, a common standard for sharing BIM data. SketchUp allows you to export your model as an IFC file, ensuring compatibility with other BIM software.
9. Keep Learning
As you use SketchUp for BIM, take advantage of online tutorials, forums, and training resources to continually enhance your skills. SketchUp’s large and active community can provide valuable insights and support as you navigate the world of BIM.
Limitations and Considerations
While SketchUp is a versatile tool for BIM, it’s important to acknowledge its limitations. SketchUp lacks some of the advanced features found in dedicated BIM software, such as parametric families and advanced scheduling capabilities. Additionally, large and complex projects may strain the performance of SketchUp.
Conclusion
In conclusion, while SketchUp may not be the first choice for every BIM project, it can be a powerful and cost-effective solution for smaller projects or when transitioning from traditional 3D modeling to BIM. With the right approach, organization, and the use of extensions, you can effectively use SketchUp as a BIM software, making the most of its 3D modeling capabilities and enhancing your BIM workflow.
Remember that the key to successful BIM implementation is not the software itself but the processes, collaboration, and data management strategies you employ. SketchUp can be a valuable tool in your BIM toolkit, but your success ultimately depends on your skills and how you leverage the software to meet your project’s unique needs.












