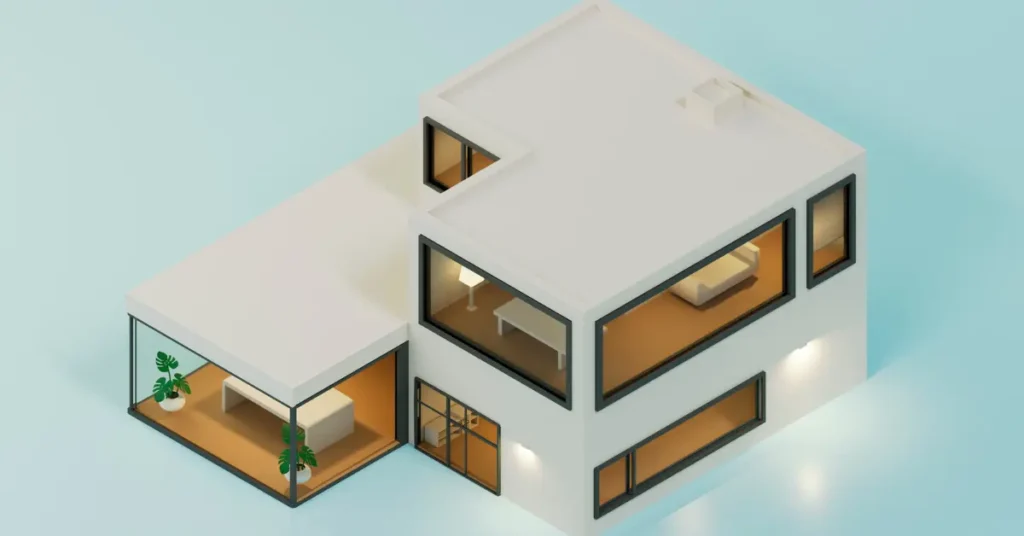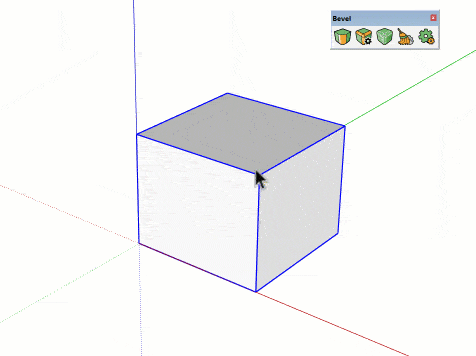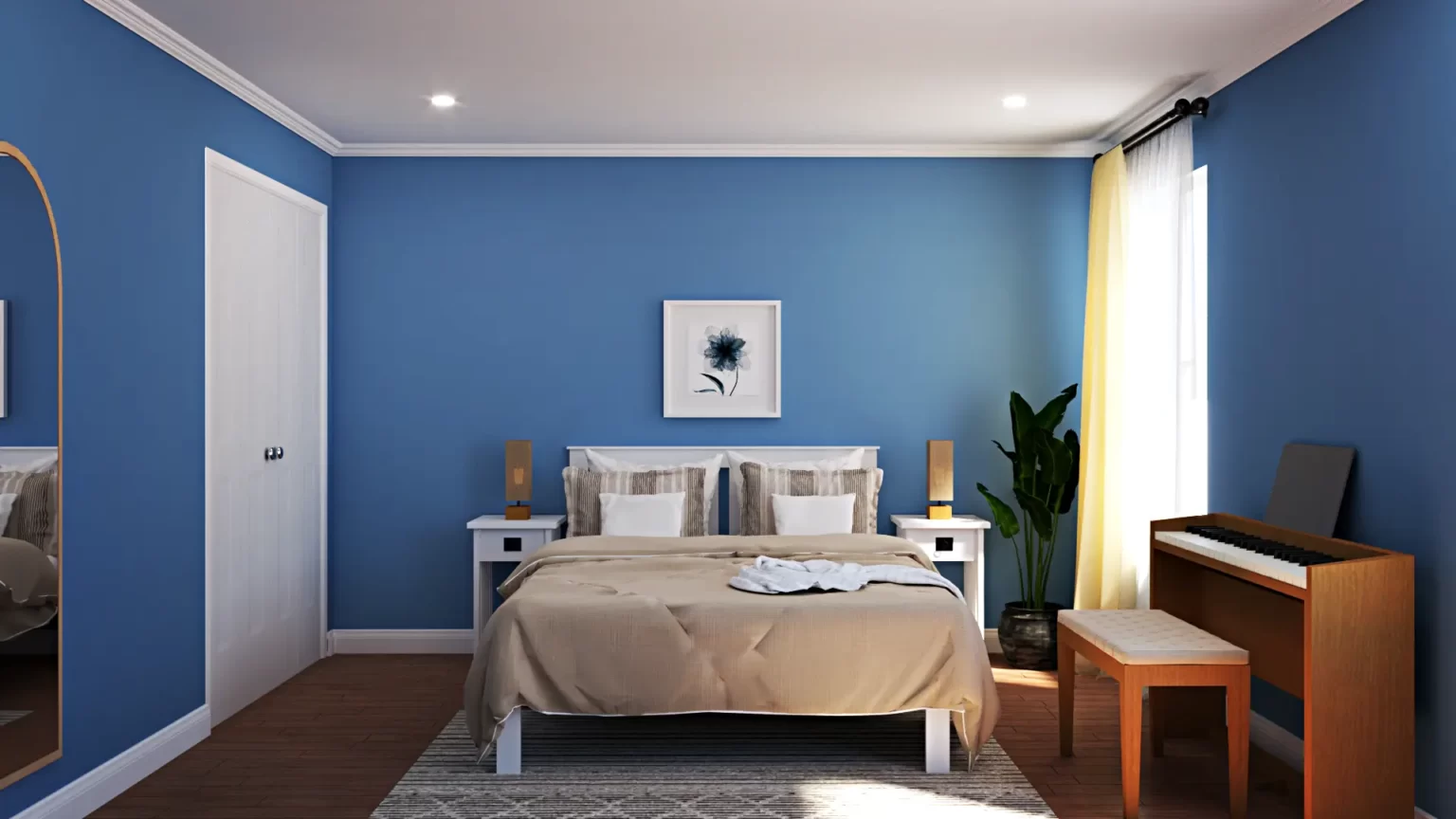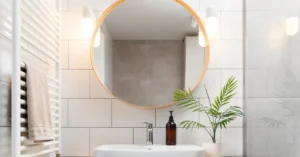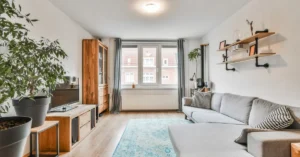Two-Story Residential Projects in SketchUp: Step-by-Step Architectural Guide

Designing a residential house, particularly a two-story structure, demands a meticulous approach blending creativity with precision. In today’s architectural landscape, SketchUp emerges as a cornerstone tool, offering architects a versatile platform to materialize their visions. This comprehensive workflow delineates the journey of crafting a two-story residential marvel within SketchUp, from inception to realization.
Introduction: SketchUp in Residential Architecture
The evolution of architectural design tools has revolutionized the way architects conceptualize and execute projects. SketchUp, developed by Trimble, has emerged as a frontrunner in this domain, offering a user-friendly interface coupled with powerful modeling capabilities. Particularly in the realm of residential architecture, where attention to detail and client-centric designs reign supreme, SketchUp has become a go-to solution for architects worldwide.
Phase 1: Conceptualization and Site Analysis
Before the first stroke of the digital pen, architects embark on a journey of conceptualization and site analysis. This phase lays the groundwork for the entire project, setting the stage for subsequent design iterations.
Site Analysis:
The site serves as the canvas upon which the architectural masterpiece will unfold. SketchUp’s geo-location features empower architects to import site plans with precision, allowing for accurate positioning of the structure within its environmental context. Topography, sunlight angles, prevailing winds, and other environmental factors are meticulously analyzed, providing vital insights that inform design decisions down the line.
Preliminary Sketching:
Armed with insights from the site analysis, architects embark on preliminary sketching, translating abstract ideas into tangible forms. SketchUp’s intuitive drawing tools enable architects to sketch out the basic footprint of the house, incorporating client requirements, zoning regulations, and functional considerations. This iterative process allows for rapid exploration of design alternatives, fostering creativity while adhering to practical constraints.
Phase 2: Developing the Design
With the conceptual framework in place, the focus shifts to fleshing out the design in greater detail. This phase involves the meticulous modeling of architectural elements, both exterior and interior, breathing life into the virtual structure.
Detailed Modeling:
The backbone of any architectural project lies in its structural elements. In SketchUp, architects meticulously model walls, floors, roofs, and other architectural components, paying close attention to dimensions, proportions, and spatial relationships. Utilizing groups and components, architects streamline the modeling process, ensuring consistency and modularity across the design.
Interior Layouts:
While the exterior form defines the aesthetic appeal of a residential house, it is the interior spaces that truly define its livability. SketchUp’s 3D modeling capabilities extend seamlessly to interior design, allowing architects to craft functional, visually appealing living spaces. From room layouts to furniture arrangements, every detail is meticulously curated to enhance comfort and functionality.
Materials and Textures:
With the basic structure in place, architects turn their attention to materials and textures, infusing the design with visual richness and tactile realism. SketchUp’s extensive library of materials enables architects to experiment with a wide range of finishes, from brick and stone to wood and metal. Textures are applied with precision, transforming bland surfaces into dynamic, visually engaging elements.
Phase 3: Visualization and Rendering
As the design begins to take shape, the focus shifts towards visualization and rendering, bringing the virtual structure to life with stunning photorealism.
Creating Scenes:
SketchUp’s scene management tools empower architects to create dynamic visualizations from multiple vantage points. Floor plans, elevations, sections, and perspective views are meticulously crafted, providing stakeholders with a comprehensive understanding of the design intent. These scenes serve as invaluable tools for client presentations, design reviews, and construction documentation.
Rendering:
While SketchUp’s native rendering capabilities are impressive, architects often leverage third-party rendering plugins to elevate their presentations to new heights. Plugins like V-Ray, Lumion, and Enscape enable architects to generate photorealistic images and animations, imbuing the design with a sense of realism and immersion that transcends traditional visualization techniques.
Phase 4: Documentation and Presentation
With the design finalized, the focus shifts towards documentation and presentation, ensuring that the vision is effectively communicated to stakeholders and collaborators.
Documentation in LayOut:
SketchUp’s integration with LayOut streamlines the process of creating detailed construction documents. Architects export their SketchUp models to LayOut, where annotations, dimensions, and other graphical elements are added to create comprehensive document sets. From floor plans to construction details, every aspect of the design is meticulously documented, facilitating the construction process.
Client Presentations:
Armed with rendered images, animations, and detailed drawings, architects craft compelling presentations to communicate their design vision to clients and other stakeholders. These presentations serve as a platform for collaborative discussion and feedback, enabling clients to visualize the final product and provide input that shapes the design process.
Phase 5: Revisions and Finalization
No architectural project is complete without a round of revisions and finalization, ensuring that the design meets the client’s expectations and regulatory requirements.
Incorporating Feedback:
Client feedback is a crucial component of the design process, driving iterative revisions that refine the design to perfection. SketchUp’s flexible modeling environment enables architects to implement changes quickly and efficiently, ensuring that the final design aligns with the client’s vision while adhering to project constraints.
Finalizing the Design:
Once revisions are incorporated and the design is finalized, architects ensure that all documentation is updated to reflect the latest changes. From permit drawings to construction specifications, every aspect of the design is meticulously reviewed and finalized, laying the groundwork for the next phase of the project.
Conclusion: Empowering Residential Design with SketchUp
In conclusion, SketchUp has emerged as a transformative tool in the realm of residential architecture, empowering architects to translate their creative vision into tangible reality. From conceptualization to finalization, SketchUp facilitates every stage of the design process, offering intuitive tools, robust modeling capabilities, and seamless integration with rendering and documentation software.
By embracing SketchUp, architects can unlock new realms of creativity, collaboration, and innovation, ensuring that each residential project achieves its full potential. As technology continues to evolve, SketchUp remains at the forefront of architectural innovation, driving the future of residential design forward.


