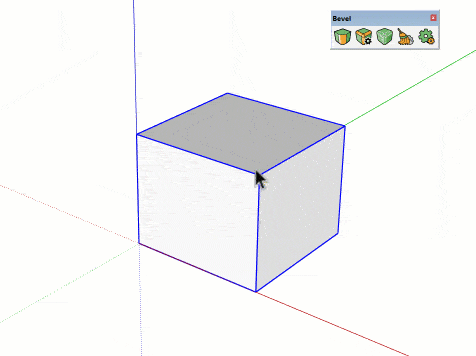In the realm of culinary artistry, a well-designed kitchen space can make all the difference. The concept of kitchen ergonomics focuses on creating a harmonious environment that optimizes efficiency, convenience, and comfort during food preparation. By considering standard dimensions and implementing ergonomic principles, you can transform your kitchen into a highly functional and user-friendly space. In this article, we will explore the significance of kitchen ergonomics and provide valuable insights to help you design a kitchen that maximizes productivity.

Understanding Kitchen Ergonomics:
Kitchen ergonomics involves the study of human interactions with the kitchen space to improve efficiency and reduce physical strain. It takes into account factors such as body mechanics, workflow, accessibility, and safety. By incorporating ergonomic principles into your kitchen design, you can create an environment that supports natural movements, minimizes repetitive actions, and enhances overall productivity.
Optimizing Standard Dimensions:
Standard dimensions play a crucial role in kitchen ergonomics. These measurements are based on anthropometric data, which considers the average size and range of motion of individuals. Adhering to standard dimensions ensures that your kitchen design accommodates the majority of users comfortably. Here are some key areas where optimizing standard dimensions can make a significant impact:
- Countertop Height:
The height of your countertops should be determined by considering the average height of users. Typically, a height of 36 inches is recommended for most individuals. However, taller individuals may benefit from slightly higher countertops, while shorter individuals may require lower ones. Adjusting the countertop height can prevent unnecessary bending or reaching, reducing strain on the back and arms. - Work Triangle:
The work triangle is a fundamental concept in kitchen design, involving the arrangement of the sink, stove, and refrigerator. Optimizing the dimensions of this triangle minimizes the distance and effort required to move between these key areas. The sum of the three sides of the triangle should ideally fall between 13 and 26 feet for optimal functionality and efficiency. - Cabinet and Drawer Heights:
When planning the height of cabinets and drawers, consider the ease of access and visibility. Lower cabinets are ideal for storing heavier items, while upper cabinets can be reserved for frequently used items or lighter objects. Additionally, incorporating pull-out shelves and drawers within cabinets can improve accessibility and eliminate the need for excessive bending or stretching. - Appliance Placement:
Strategic placement of appliances is essential for a well-designed kitchen. Consider the frequency of use and proximity to the work triangle when positioning appliances such as ovens, microwaves, and dishwashers. Keeping frequently used appliances within easy reach minimizes unnecessary movement and optimizes workflow.
Enhancing Ergonomics Beyond Dimensions:
While optimizing standard dimensions is crucial, there are additional ways to enhance kitchen ergonomics:
- Lighting:
A well-lit kitchen is essential for both safety and efficiency. Ensure adequate lighting throughout the space, particularly in work areas such as the countertops, stove, and sink. Proper task lighting reduces eye strain and enables better visibility during food preparation. - Flooring and Surfaces:
Choose flooring materials that are comfortable to stand on for extended periods. Anti-fatigue mats can provide cushioning and reduce stress on the feet and legs. Additionally, opt for countertops and surfaces that are easy to clean and maintain, promoting hygiene and convenience. - Storage Solutions:
Efficient storage solutions are essential for an organized kitchen. Utilize adjustable shelving, pull-out racks, and drawer organizers to optimize storage capacity and accessibility. Categorizing items and keeping frequently used utensils and tools within reach can save time and effort.
Conclusion:
Creating a kitchen that prioritizes ergonomics is key to efficient food preparation. By optimizing standard dimensions and considering ergonomic principles, you can design a functional and user-friendly kitchen space that enhances productivity and reduces physical strain. From countertop heights to appliance placement, each aspect contributes to an overall ergonomic design. Embrace kitchen ergonomics to transform your culinary haven into an efficient and enjoyable workspace.












