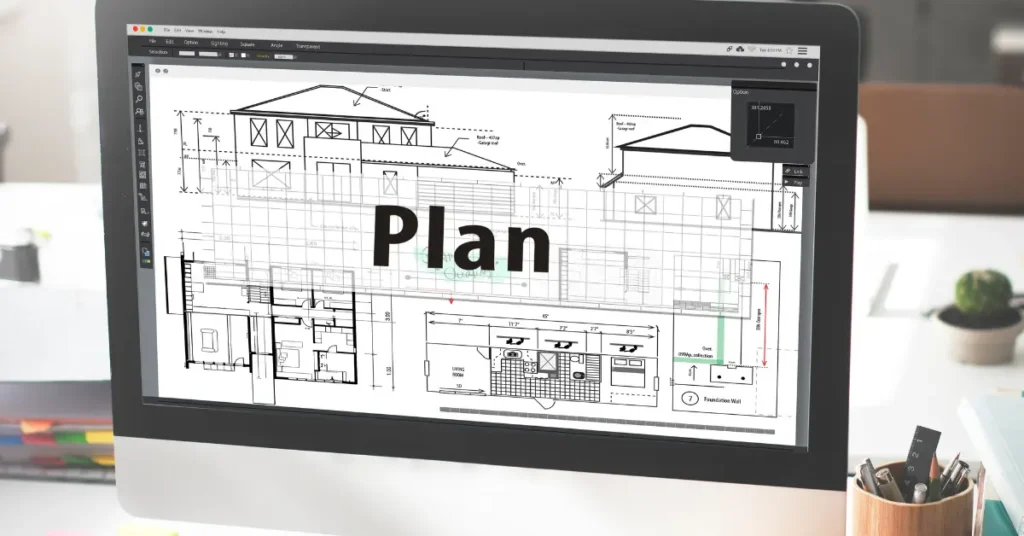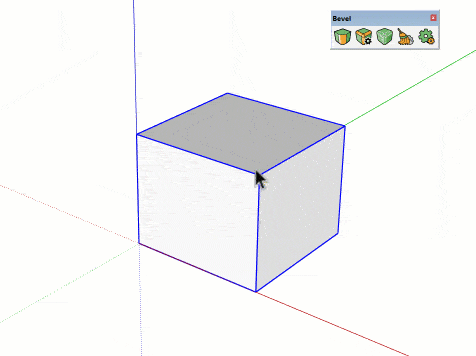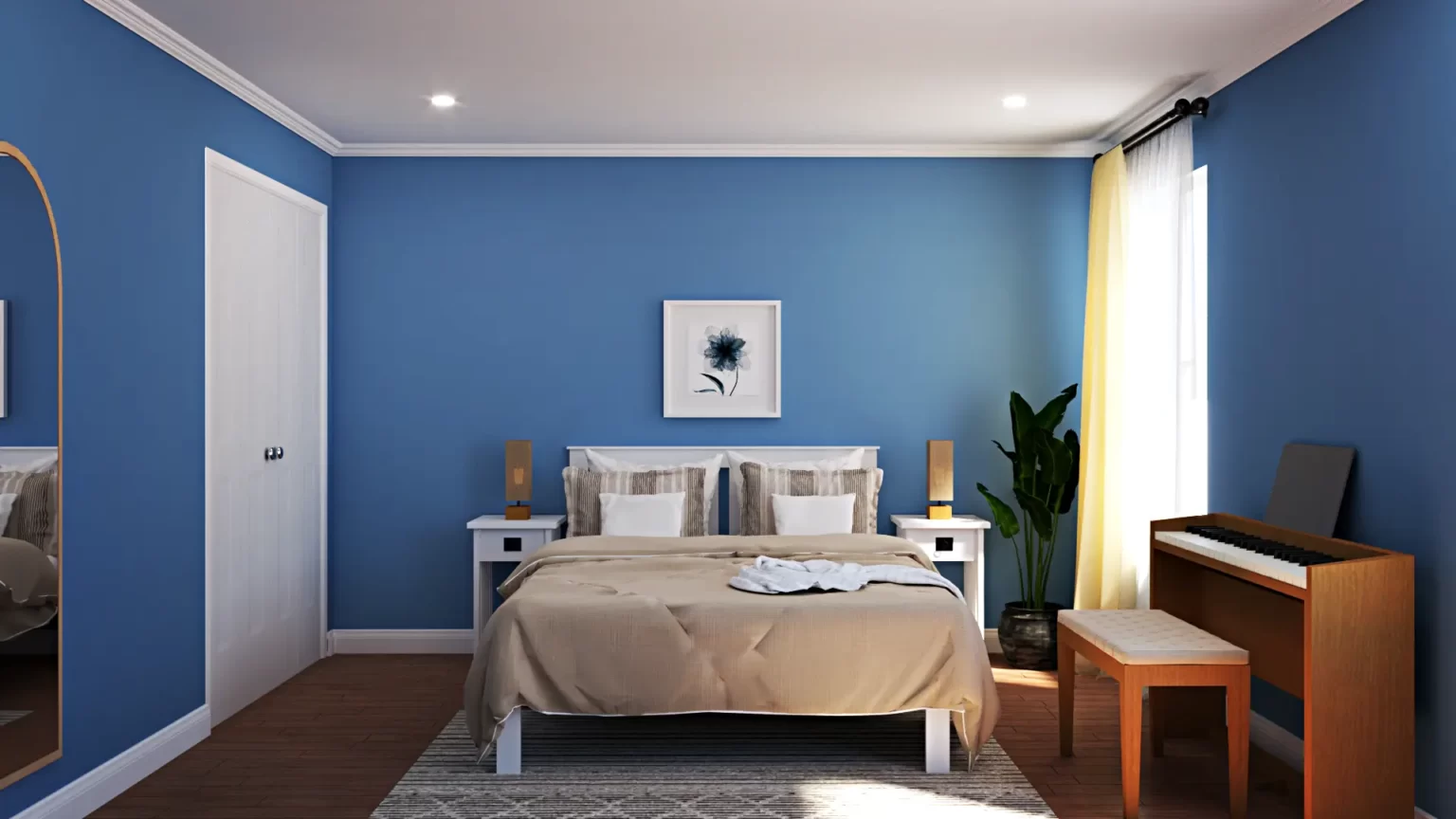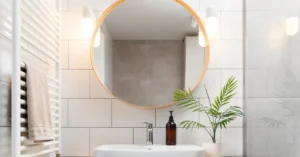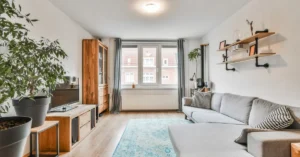Mastering Interior Design Projects in SketchUp and LayOut

Embarking on interior design projects within SketchUp and LayOut demands a systematic approach to organization, file management, and workflow optimization. Establishing a cohesive system not only enhances efficiency but also ensures consistency and quality across your projects. Let’s delve into a comprehensive framework tailored for seamless interior design execution.
Crafting an Efficient Project Folder Structure
Efficiency begins with organization. Create a dedicated project folder for each client or project, serving as the central hub for all related files. Within this main folder, segment subfolders to categorize different project aspects:
1. SketchUp Models:
- Store all SketchUp files within this folder, facilitating easy access and version management.
2. LayOut Documents:
- Allocate a specific folder for LayOut files generated from SketchUp models, simplifying navigation and updates.
3. References:
- Collate inspiration images, client briefs, and other reference materials in this designated folder for quick reference.
4. Materials & Textures:
- Centralize custom materials and textures utilized in the project, ensuring consistency and accessibility.
5. Exports:
- Reserve this folder for exported images, PDFs, and other project deliverables, promoting a tidy project output.
6. Plugins:
- Safeguard any specialized plugins or extensions employed for the project, ensuring easy access and integration.
Establishing a Uniform Naming Convention
Consistency in file naming simplifies tracking and identification. Adopt a standardized naming convention to denote file purpose, client, project, and date. A structured naming format could resemble:
SketchUp Files:
- ClientName_ProjectName_Room/Area_SketchUpVersion_Date.skp
- Example: Smith_Residence_LivingRoom_SU2021_11032023.skp
LayOut Documents:
- ClientName_ProjectName_DocumentType_PageNumber_Date.layout
- Example: Smith_Residence_Elevation_P1_11032023.layout
Optimizing SketchUp Model Organization
Efficient organization within SketchUp streamlines design iterations and enhances clarity:
1. Tags (Layers):
- Employ a hierarchical tag system to categorize elements such as Architecture, Furniture, Lighting, and Decor.
2. Scenes:
- Create scenes for key views or elevations with clear, descriptive names for easy navigation and presentation.
Leveraging LayOut for Documentation
Maximize the potential of LayOut to streamline documentation and presentation:
1. Templates:
- Develop templates for various document types (e.g., plans, elevations) with preset layouts and styles, ensuring consistency.
2. Auto-Text:
- Utilize Auto-Text for automated updates of project titles, dates, and page numbers, minimizing manual adjustments.
Streamlining Workflow Processes
Efficiency hinges on a structured workflow. Follow these steps to optimize your interior design process:
1. Initial Setup:
- Establish the project folder structure and compile necessary reference materials to kickstart the project efficiently.
2. SketchUp Modeling:
- Model interior spaces using the organized tag system, saving versions periodically to track progress.
3. Scene Creation:
- Set up scenes for each significant area or view within the model, ensuring comprehensive coverage.
4. LayOut Documentation:
- Import the SketchUp model into LayOut and leverage templates to commence documentation, utilizing Auto-Text for seamless updates.
5. Review and Export:
- Thoroughly review LayOut documents for accuracy before exporting them for client presentations or construction documentation.
Fostering Collaboration and Sharing
Seamless collaboration enhances project outcomes and client satisfaction:
1. File Sharing:
- Utilize cloud storage solutions like Google Drive or Dropbox to facilitate effortless sharing and collaboration with clients or team members.
2. Version Control:
- Maintain version control by updating file names with the date for significant changes, ensuring clarity and accountability.
Conclusion: Elevating Interior Design with SketchUp and LayOut
A structured approach to interior design projects within SketchUp and LayOut sets the stage for success. By implementing an organized folder structure, adhering to a uniform naming convention, and optimizing workflow processes, you can elevate efficiency, collaboration, and project outcomes. Embrace this framework to unlock the full potential of your interior design endeavors and deliver exceptional results to your clients.


