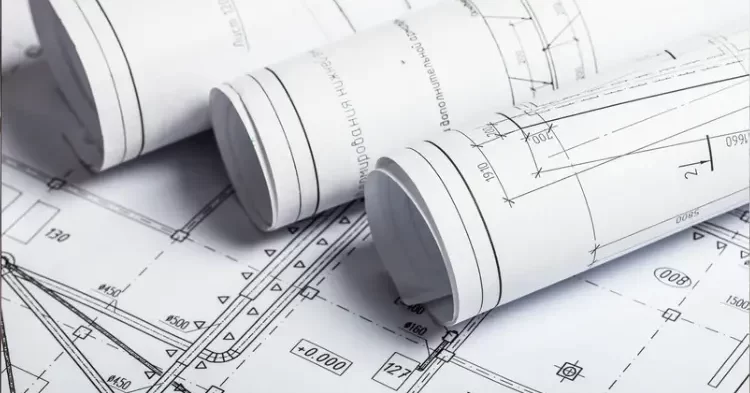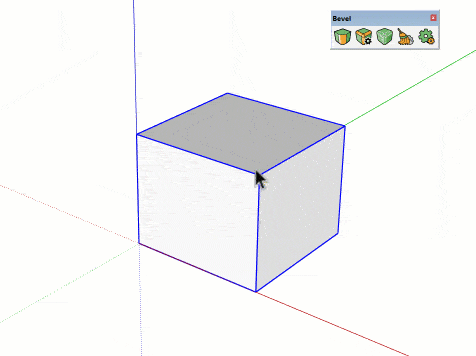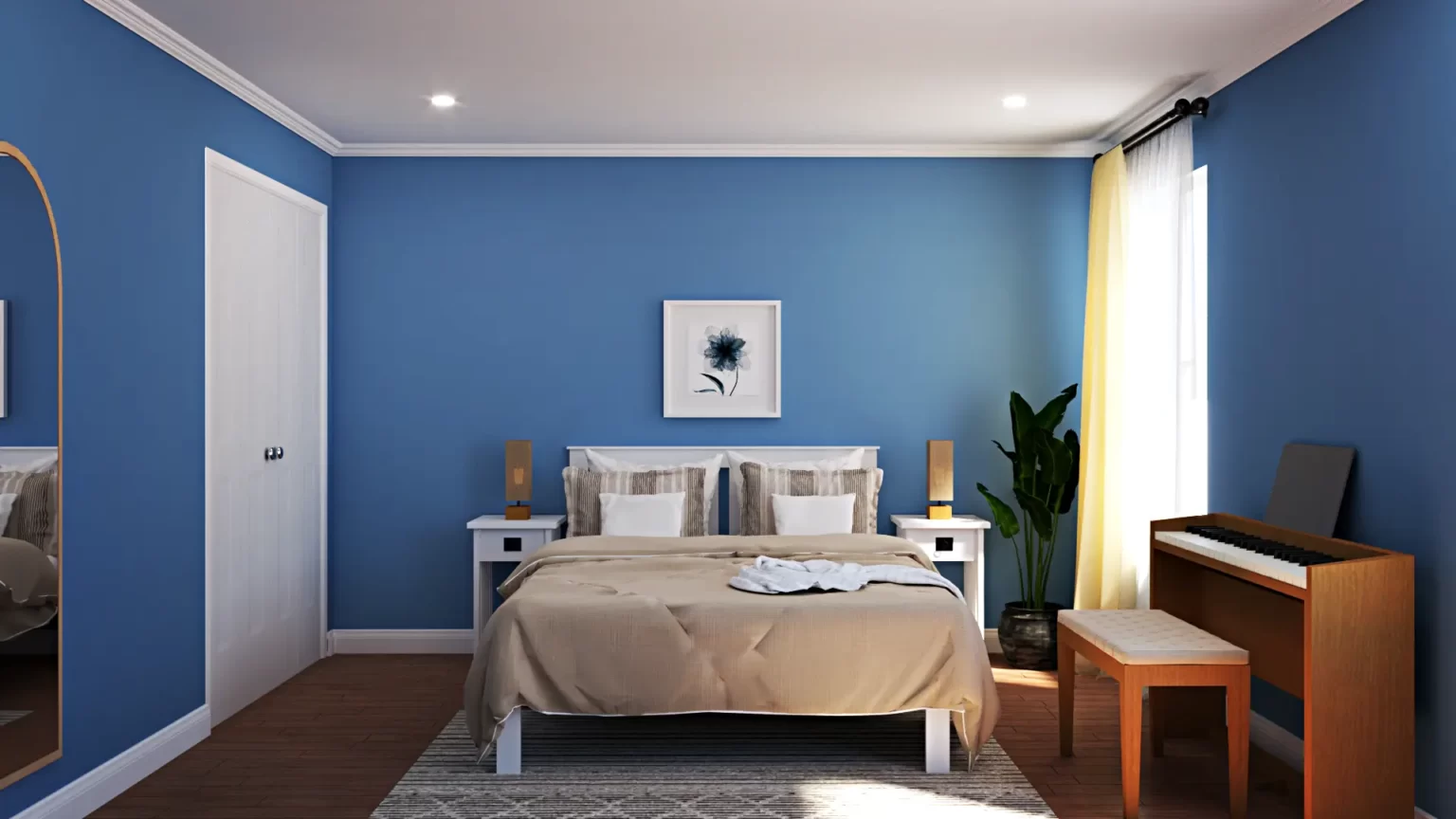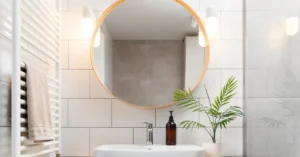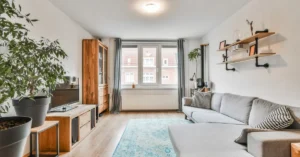Interior design drawings and documentation play a crucial role in the success of any design project. They are essential tools that help designers communicate their vision to clients, contractors, and other stakeholders involved in the project. In this blog, we will explore the purpose of interior design drawings and documentation, their key elements, and their importance in the design process.
What are Interior Design Drawings and Documentation?
Interior design drawings and documentation refer to the collection of documents, plans, and sketches that document the design process of an interior space. They are created to communicate the design intent to all parties involved in the project, including the client, contractor, and other stakeholders. These documents can include floor plans, elevations, sections, details, schedules, and specifications.

The Purpose of Interior Design Drawings and Documentation
Interior design drawings and documentation serve several purposes in the design process. They help designers visualize their ideas and communicate them effectively to others. They also provide a detailed record of the design process and can serve as a reference for future projects. The following are some of the main purposes of interior design drawings and documentation:
- Communication
One of the primary purposes of interior design drawings and documentation is to communicate the design intent to all stakeholders involved in the project. Drawings and documents serve as a visual tool that helps designers convey their ideas to clients, contractors, and other members of the design team. They provide a clear understanding of the design concept, the spatial arrangement of the interior, and the materials and finishes to be used.
- Project Management
Interior design drawings and documentation play a vital role in project management. They provide a clear framework for the design process and help to organize the work involved in the project. Documents such as schedules, specifications, and material lists help to ensure that the project is completed on time and within budget.
- Design Element Coordination
Interior design drawings and documentation allow designers to coordinate the different design elements of an interior space. Floor plans, elevations, and sections help to ensure that the different elements of the interior, such as walls, windows, doors, and finishes, work together seamlessly. The documents also help to identify potential conflicts and issues before they arise, allowing for easy problem-solving.
Key Elements of Interior Design Drawings and Documentation
Interior design drawings and documentation can vary depending on the project and the designer’s approach. However, some key elements are essential for all projects. These elements include the following:
- Floor Plans
Floor plans are the foundation of interior design drawings and documentation. They provide a bird’s eye view of the interior space, indicating the placement of walls, doors, windows, and furniture. Floor plans are essential for ensuring that the interior space is functional and that the design intent is conveyed clearly.
- Elevations and Sections
Elevations and sections are vertical views of the interior space. They provide a more detailed view of the design elements, such as walls, doors, windows, and finishes. Elevations and sections are essential for communicating the design intent and ensuring that the different elements of the interior space work together seamlessly.
- Details
Details are the specific design elements that make up the interior space. They include elements such as lighting, fixtures, and finishes. Details provide a more detailed view of the design and help to ensure that the design intent is conveyed accurately.
- Schedules
Schedules are documents that provide a list of the different materials, finishes, and fixtures used in the interior space. They help to ensure that all materials are accounted for and that the project is completed within budget. Schedules also provide a clear understanding of the materials and finishes to be used, ensuring that they meet the design intent.
- Specifications
Specifications are documents that provide detailed information about the materials and finishes to be used in the interior space. They include information such as the manufacturer, model number, and color. Specifications help to ensure that the materials and finishes used in the interior space meet the design intent and are of the appropriate quality.
Importance of Interior Design Drawings and Documentation
Interior design drawings and documentation are critical to the success of any interior design project. They serve as a tool for communication, project management, and design element coordination. Here are some of the reasons why they are essential:
- Communication
Interior design drawings and documentation provide a visual representation of the design intent. They help to communicate the design concept to clients, contractors, and other members of the design team. Clear communication ensures that the design intent is conveyed accurately and that the project is completed according to the client’s expectations.
- Project Management
Interior design drawings and documentation provide a framework for the design process. They help to ensure that the project is completed on time and within budget. Clear documentation helps to identify potential issues before they arise, allowing for easy problem-solving and ensuring that the project runs smoothly.
- Design Element Coordination
Interior design drawings and documentation allow designers to coordinate the different elements of the interior space. They help to ensure that the design intent is conveyed accurately and that the different elements of the interior space work together seamlessly. This coordination ensures that the interior space is functional and aesthetically pleasing.
Conclusion
In conclusion, interior design drawings and documentation play a crucial role in the success of any interior design project. They serve as a tool for communication, project management, and design element coordination. The key elements of interior design drawings and documentation include floor plans, elevations, sections, details, schedules, and specifications. By creating clear and concise interior design drawings and documentation, designers can ensure that their vision is accurately conveyed and that the project is completed on time and within budget.


