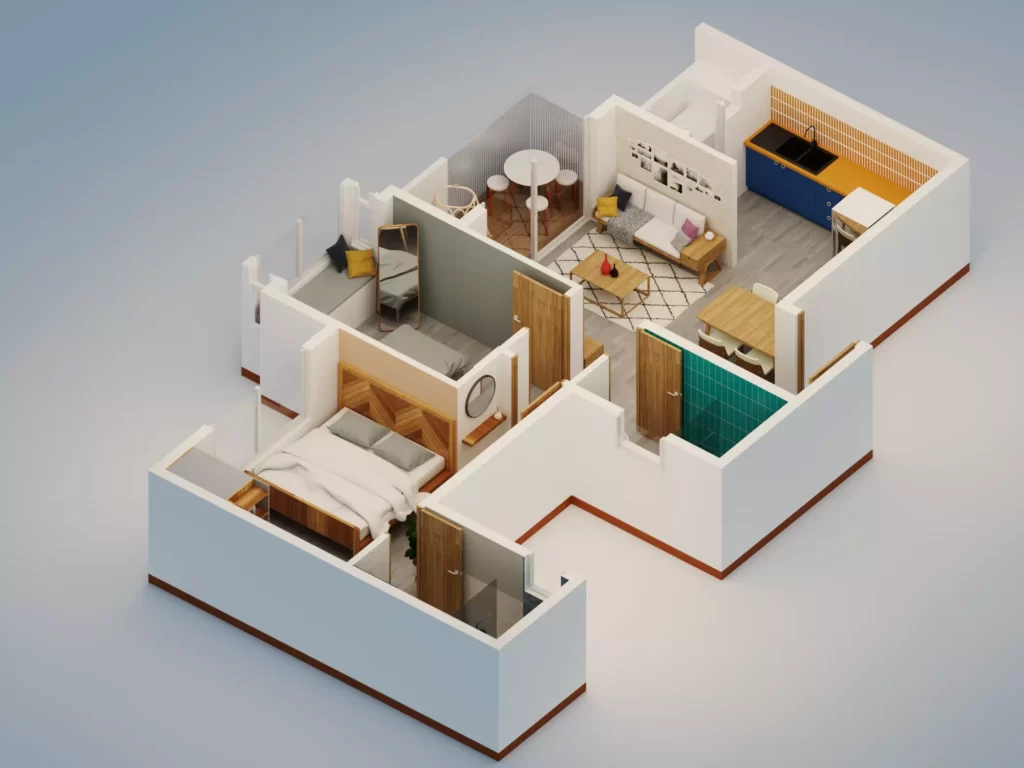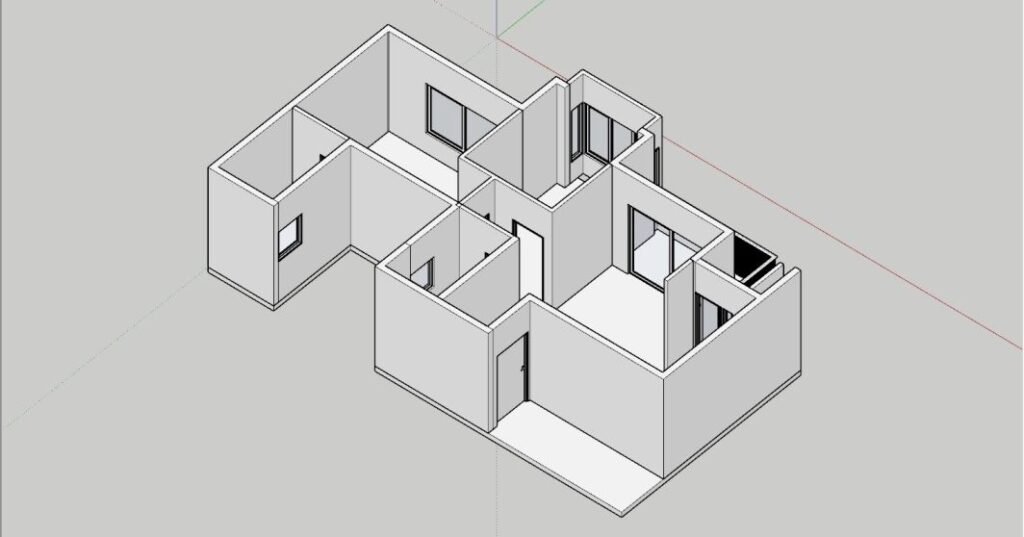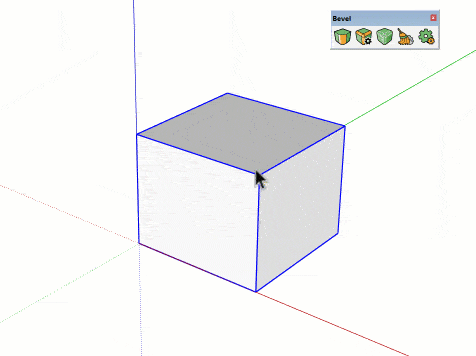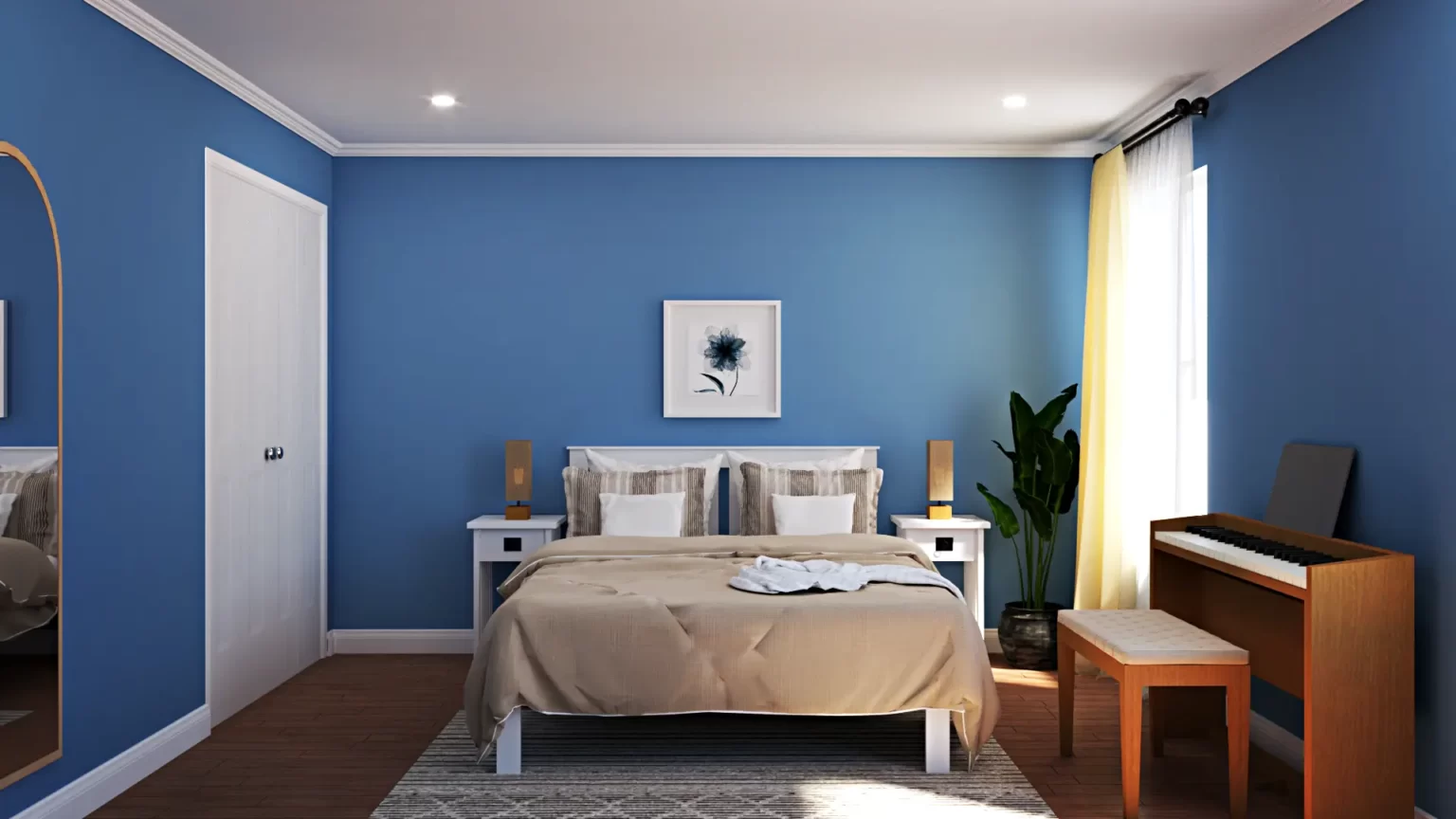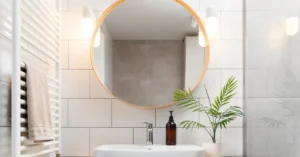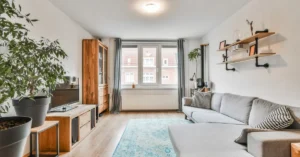In this blog, we will learn how to use this super-useful plugin called Flextools in Sketchup to create our doors, windows & more.
What are Flextools?
Flextools is a plugin in Sketchup that enables Architects and 3D artists to create doors, windows, stairs, and other architectural elements, with exceptional levels of speed and control.

Installing Flextools
It’s a fairly simple process to download and install Flextools.
- Head to the link above or here
Add in your details and start the 14-day trial license. - Download the RBZ File and Install it from the Extension Manager in Sketchup
Here are some of the Steps to use Flextools
1. Model your Walls
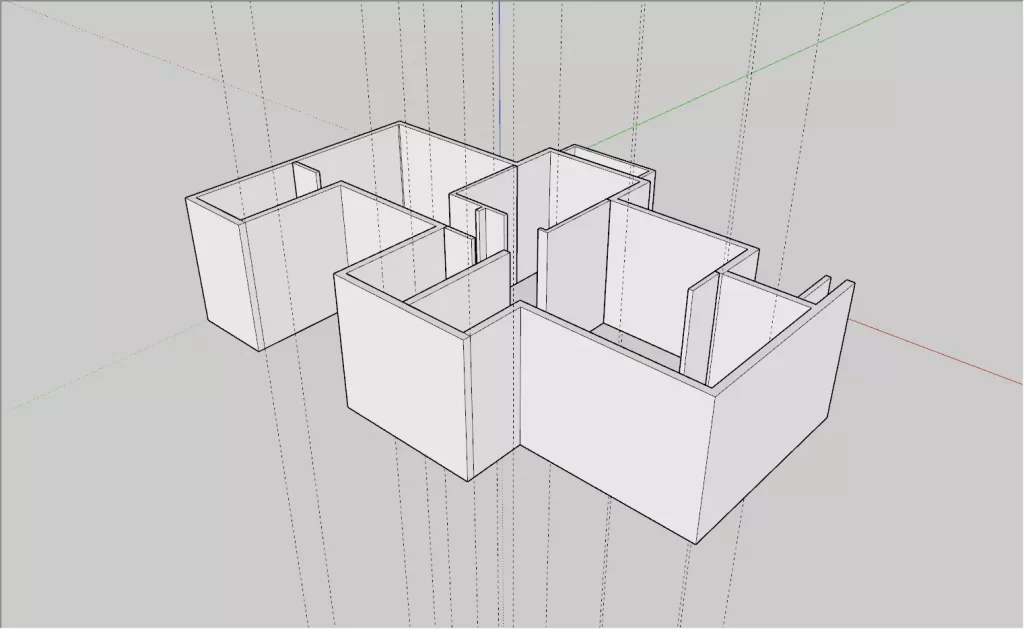
You need a base geometry to place doors & windows and it is important that you model a clean set of walls. What do I mean by clean? There shouldn’t be any sort of line loops between walls.


2. Place your Doors or Windows on the Wall
Click on the Door Component and simply place it on the wall to place the door and also create the opening automatically.
Now use the Scale tool (S) to adjust the size of your door. You can pick any of the points and scale it to the edge of the tape reference lines.
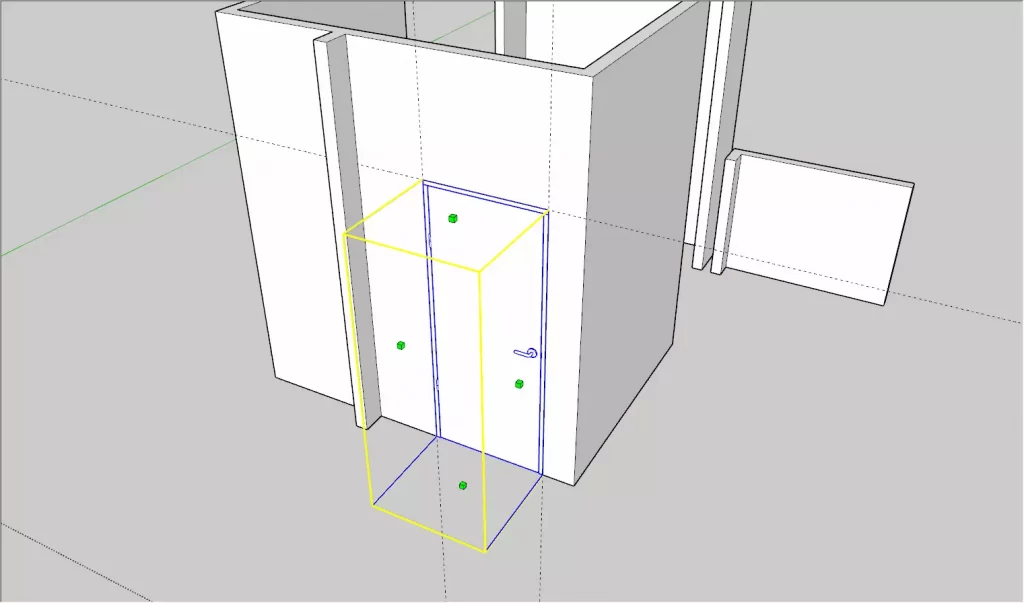
3. Use Dynamic Component Settings to Adjust the Frame Size & more.
Right Click on the Door
Go to Dynamic Components > Component Options

4. Use Interact & Flip tools to Open/Flip Doors

There are a lot of other cool features in Flextools. But this is all you need to know to get started with using Flextools.
It will drastically improve your modeling speed and gives the best bang for your buck. If you’d like a 14 day trial of the same, click here.
I’ve used Flextools in one of my Courses and it explores more features of this awesome plugin, click here to learn how to create the below 3D Floor Plan Render.
