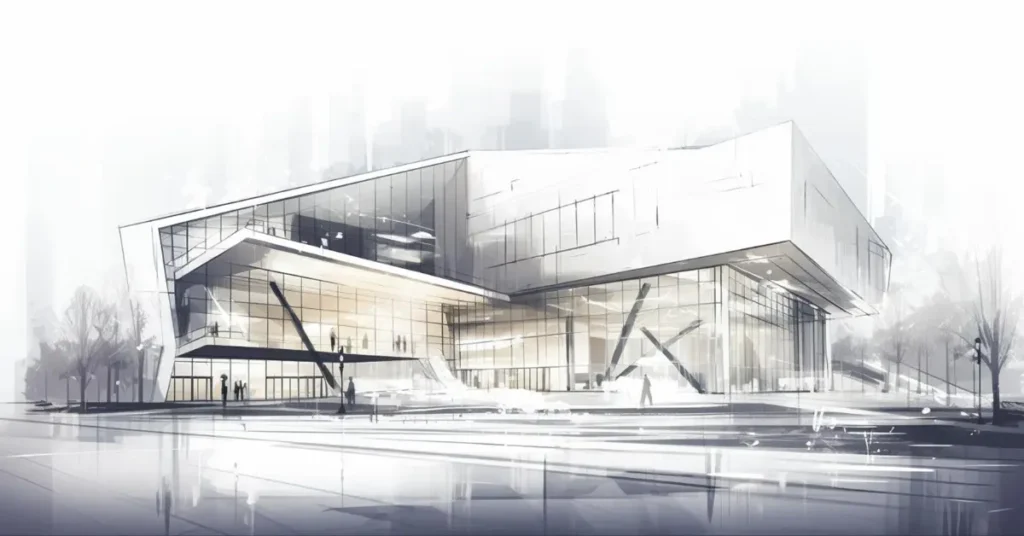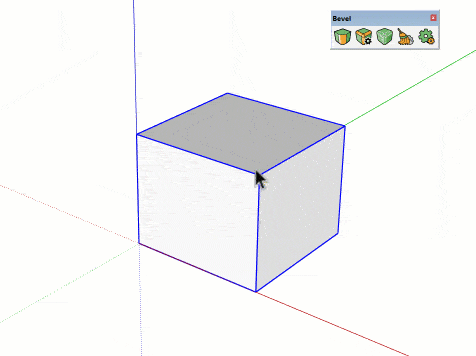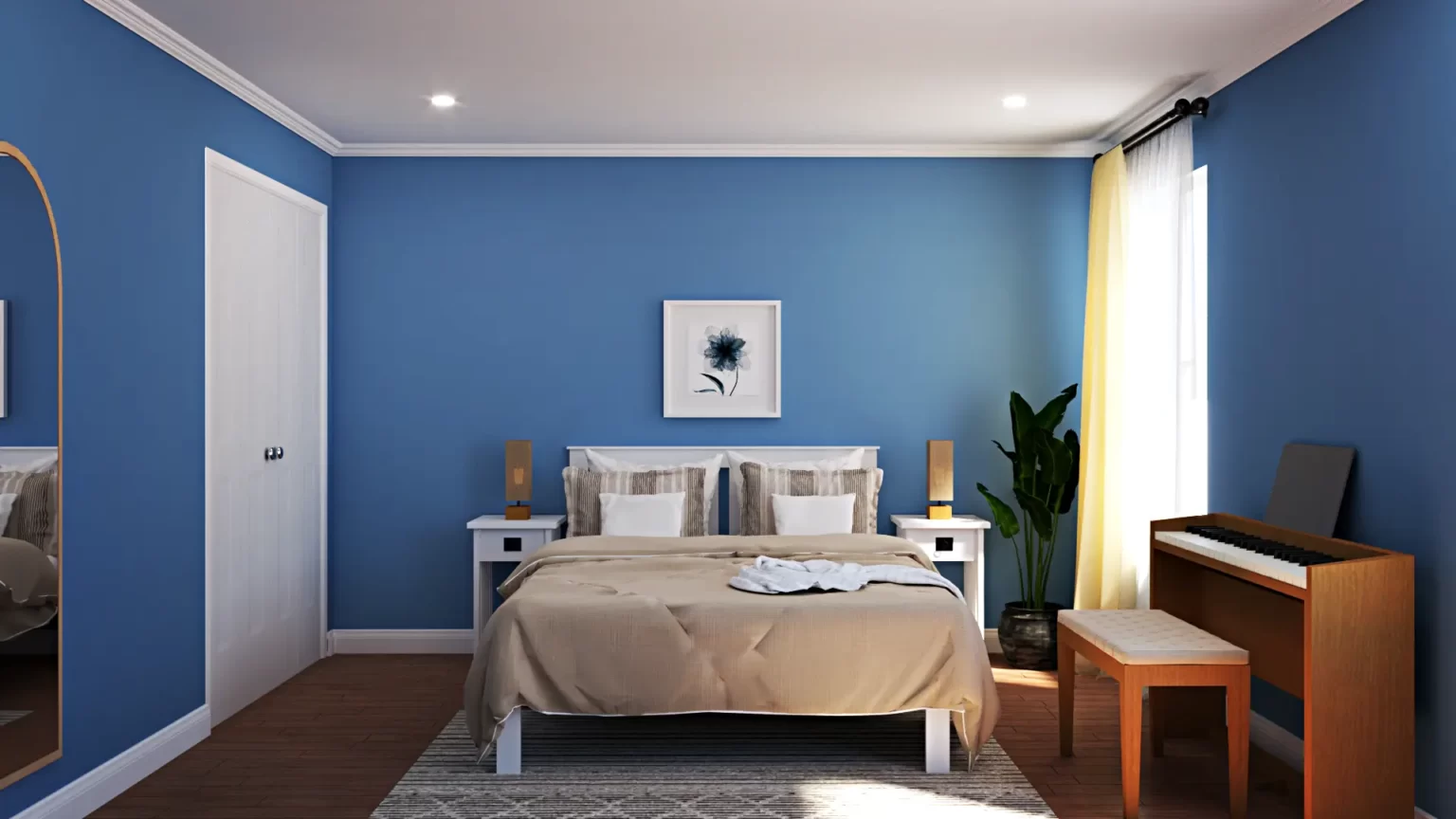Embracing Innovation, Collaboration, and Sustainability: Future of ArchViz

Architectural visualization, commonly referred to as ArchViz, stands at the forefront of the design industry, offering architects and designers the tools to transform abstract concepts into tangible, immersive experiences. With advancements in technology reshaping the landscape of architectural visualization, the future of ArchViz is poised for unprecedented innovation and evolution. In this comprehensive exploration, we delve into the transformative trends and predictions shaping the future of ArchViz, from real-time rendering to virtual collaboration and sustainable design principles.
1. 3D Project Showcases:
Real-time rendering tools have revolutionized the way architects and designers showcase their projects, providing clients and stakeholders with immersive, interactive experiences. Here are some key aspects of 3D project showcases:
- Real-Time Rendering Software: Tools like Unreal Engine, Unity, and Lumion allow architects to create dynamic, photorealistic renderings of their designs in real-time.
- Virtual Tours: Clients can explore proposed projects through virtual tours, gaining a deeper understanding of spatial relationships and design intent.
- Interactive Environments: Interactive elements such as clickable hotspots and interactive menus enhance user engagement and facilitate communication between architects and clients.
- Emotional Connection: Immersive experiences foster emotional connections with the space, empowering clients to make more informed decisions and feel confident in their investment.
2. Fast and Accurate 3D-Printed Models:
The accessibility of 3D printing technology has transformed the way architects create physical models of their designs. Here are some key aspects of fast and accurate 3D-printed models:
- Precision and Detail: 3D printers can produce highly detailed models with intricate geometries, allowing architects to showcase their designs with unparalleled accuracy.
- Speed and Efficiency: Rapid prototyping enables architects to iterate on their designs quickly and cost-effectively, reducing the time and resources required for model making.
- Tactile Experience: Physical models provide clients and stakeholders with a tangible representation of the design, allowing them to better understand scale, proportion, and spatial relationships.
- Iterative Design Process: The ability to create multiple iterations of a design facilitates experimentation and exploration, leading to more innovative and refined solutions.
3. VR Collaboration:
Virtual reality (VR) technology is revolutionizing the way architects collaborate with clients, consultants, and stakeholders. Here are some key aspects of VR collaboration:
- Immersive Meetings: VR enables remote team members to meet in virtual environments, fostering collaboration and communication regardless of geographical location.
- Design Reviews: Clients can experience proposed designs in VR, providing feedback and making informed decisions in a more intuitive and immersive manner.
- Coordination Meetings: Contractors and consultants can use VR to visualize construction sequences, detect clashes, and resolve design issues before they arise on-site.
- Design Exploration: Architects can experiment with different design options in VR, exploring scale, materiality, and spatial configurations in a virtual environment.
4. Real-Time Visualization:
Real-time visualization software empowers architects to explore design options and make informed decisions in real-time. Here are some key aspects of real-time visualization:
- Dynamic Rendering: Real-time rendering engines generate photorealistic images and animations on the fly, allowing architects to visualize their designs in various lighting conditions and environmental contexts.
- Interactive Tools: Interactive features such as sliders, toggles, and sliders enable architects to adjust parameters and explore design variations in real-time.
- Collaborative Workflows: Real-time visualization tools facilitate collaboration among team members, allowing them to share and review design iterations in real-time.
- Efficient Iteration: The ability to iterate on designs quickly and efficiently accelerates the design process, enabling architects to explore multiple options and make informed decisions.
5. Virtual and Augmented Reality:
The convergence of virtual reality (VR) and augmented reality (AR) technologies is transforming the way architects present and experience their designs. Here are some key aspects of VR and AR in architectural visualization:
- Immersive Presentations: VR enables architects to create immersive presentations that allow clients and stakeholders to experience their designs in a realistic virtual environment.
- Contextual Information: AR overlays provide contextual information about the design, such as building materials, construction details, and environmental data.
- Interactive Elements: VR and AR environments can include interactive elements such as clickable hotspots, interactive menus, and animated sequences, enhancing user engagement and facilitating communication.
- Design Simulation: VR and AR technologies can simulate real-world conditions, such as daylighting, acoustics, and thermal performance, allowing architects to evaluate design performance and make informed decisions.
6. AI-Powered Rendering:
Artificial intelligence (AI) is revolutionizing the field of architectural rendering, enabling architects to create highly realistic images and animations with unprecedented speed and accuracy. Here are some key aspects of AI-powered rendering:
- Machine Learning Algorithms: AI-powered rendering engines use machine learning algorithms to analyze scene data and generate realistic images and animations.
- Predictive Rendering: AI algorithms can predict lighting, materials, and other scene parameters, reducing the time and effort required for manual adjustments.
- Noise Reduction: AI algorithms can remove noise from rendered images, resulting in cleaner, more visually appealing results.
- Workflow Automation: AI-powered rendering tools automate repetitive tasks, such as scene setup and material assignment, freeing up architects to focus on creativity and design exploration.
7. Sustainability:
Sustainability has emerged as a key priority for architects and designers, driving the integration of green building principles and renewable energy technologies into architectural design. Here are some key aspects of sustainability in architectural visualization:
- Green Building Practices: Sustainable design principles, such as passive solar design, natural ventilation, and daylighting, reduce energy consumption and minimize environmental impact.
- Renewable Energy Systems: Solar panels, wind turbines, and other renewable energy systems generate clean, renewable energy, reducing reliance on fossil fuels and mitigating climate change.
- Material Selection: Sustainable materials, such as recycled steel, bamboo, and reclaimed wood, minimize resource depletion and promote circularity in the built environment.
- Biophilic Design: Biophilic design principles, such as incorporating natural elements, daylighting, and views of nature, enhance occupant health and well-being, fostering connection to the natural world.
Conclusion:
As we look to the future of architectural visualization, it’s clear that we stand on the brink of a new era of innovation and possibility. From real-time rendering and virtual collaboration to AI-powered rendering and sustainable design principles, the trends and predictions outlined in this blog offer a glimpse into the transformative potential of ArchViz. By embracing these trends and harnessing the power of digital technology, architects can create spaces that inspire, delight, and endure for generations to come. As the architectural landscape continues to evolve, the future of ArchViz is limited only by the bounds of imagination and innovation.












