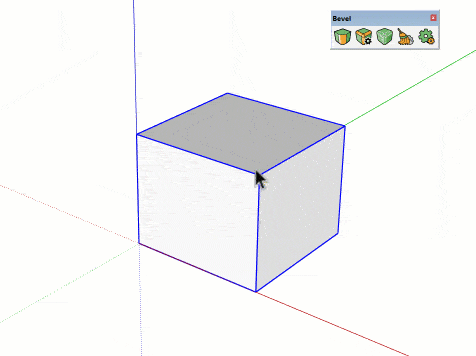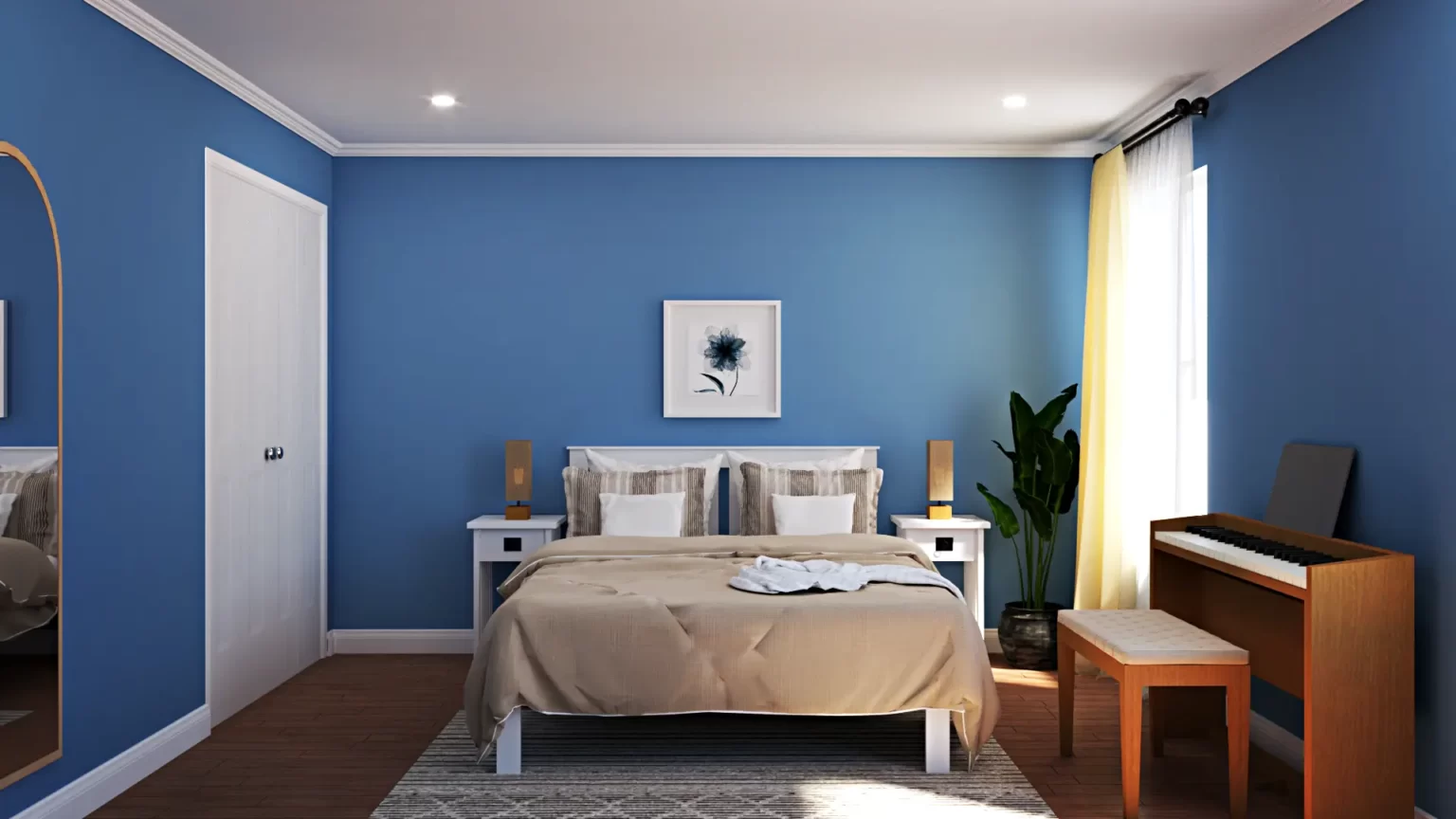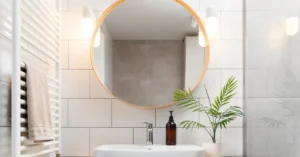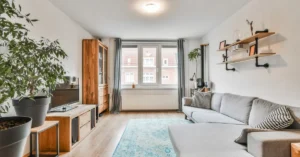Creating a bathroom that exudes serenity and relaxation is the key to transforming it into a personal oasis within your home. While factors like color schemes and lighting play a crucial role, the dimensions of your bathroom are equally important. Understanding the standard dimensions for different bathroom fixtures and features will not only ensure optimal functionality but also enhance the overall aesthetic appeal. In this blog post, we’ll explore the perfect dimensions for various bathroom elements, empowering you to design a blissful and well-designed space that perfectly caters to your needs.

Achieve Perfect Harmony with Optimal Bathroom Dimensions for Your Haven of Serenity
Bathtub Dimensions: Soaking in Luxury
A well-proportioned bathtub is the epitome of bathroom luxury. When it comes to selecting the right bathtub, you need to consider the available space and personal preferences. Standard bathtub sizes range from 60 inches in length to 72 inches, accommodating the average adult comfortably. For smaller bathrooms, consider a corner bathtub or a compact freestanding option. Don’t forget to factor in the width and depth of the bathtub to ensure a relaxing experience.
Shower Dimensions: Invigorating and Refreshing
Whether you prefer a quick, energizing shower or a soothing rainfall experience, the dimensions of your shower play a vital role in your daily routine. The standard shower stall dimensions range from 32 inches to 48 inches in width, allowing for ample movement and comfort. As for the height, a minimum of 80 inches ensures that individuals of varying heights can enjoy a refreshing shower without feeling cramped. If you have the space, consider a walk-in shower or even a luxurious shower enclosure with multiple showerheads for an indulgent experience.
Toilet Dimensions: Efficient and Comfortable
The toilet is an essential component of any bathroom, and getting the dimensions right is crucial for both functionality and comfort. The standard toilet dimensions include a height of 14 to 15 inches from the floor to the seat, providing a comfortable seating position for most individuals. The depth of the toilet, typically around 28 inches, ensures adequate legroom. Additionally, ensure that there is enough clearance space in front of the toilet for easy access and maneuverability.
Sink and Vanity Dimensions: Stylish and Practical
The sink and vanity area is not only a functional space for personal grooming but also an opportunity to add style and elegance to your bathroom. When it comes to sink dimensions, a width of 16 to 20 inches is commonly recommended, providing enough space for handwashing and other tasks. As for the vanity, consider its height, which should typically be around 32 to 36 inches, ensuring a comfortable height for most individuals. It’s also important to leave enough clearance space around the vanity for easy movement.
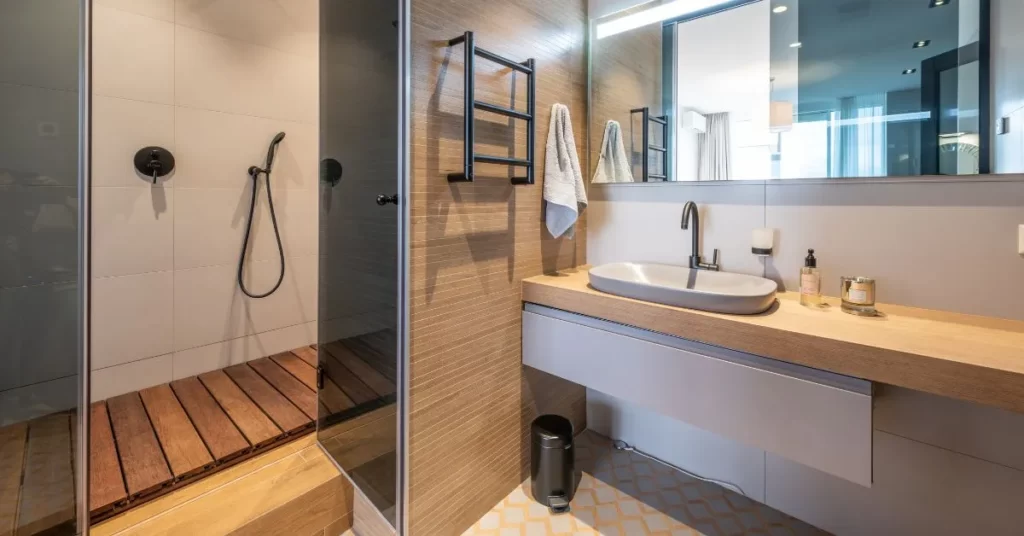
Storage Dimensions: Organized and Clutter-Free
A well-designed bathroom should offer ample storage space to keep it organized and clutter-free. Consider incorporating cabinets, shelves, and drawers with the right dimensions to fit your storage needs. Opt for wall-mounted cabinets to maximize floor space, and ensure that the depth of the storage units is sufficient to accommodate towels, toiletries, and other essentials.
Designing a bathroom that balances both form and function requires careful consideration of dimensions. By following the standard measurements for bathtubs, showers, toilets, sinks, vanities, and storage, you can create a harmonious space that promotes relaxation and rejuvenation. Remember to customize these dimensions according to the available space in your bathroom and your personal preferences. With the right dimensions, your bathroom will become a haven of tranquility, offering you a blissful retreat after a long day.
Lighting Dimensions: Illuminating the Ambiance
Proper lighting is crucial for setting the right ambiance in your bathroom oasis. When it comes to dimensions, consider the placement and size of light fixtures. Overhead lighting should be evenly distributed, and fixtures should be positioned to avoid casting shadows. Wall-mounted sconces on either side of the vanity mirror can provide task lighting for grooming activities. Ensure that the height of the fixtures is appropriate for easy accessibility and that they are spaced adequately for even illumination throughout the space.
Accessibility Dimensions: Inclusivity and Universal Design
Creating a bathroom that is accessible to everyone, including individuals with disabilities or mobility challenges, is essential. Incorporate dimensions that adhere to universal design principles, such as wider doorways to accommodate wheelchairs, grab bars near the toilet and shower for added support, and a curbless shower entry to eliminate tripping hazards. Consider installing a vanity with an open design or adjustable height to accommodate individuals of varying abilities. By incorporating accessibility dimensions, you ensure that your bathroom is inclusive and usable for all.
Ventilation Dimensions: Fresh Air and Moisture Control
Proper ventilation is vital for maintaining a fresh and healthy bathroom environment. When it comes to ventilation, the dimensions of the exhaust fan play a significant role. The size of the fan should be suitable for the square footage of the bathroom to ensure efficient air circulation. It’s recommended to have a minimum airflow rate of 1 CFM (cubic foot per minute) per square foot of bathroom area. Proper ventilation helps control moisture, preventing mold and mildew growth, and promoting a comfortable atmosphere.
Flooring Dimensions: Safe and Slip-Resistant
Choosing the right flooring for your bathroom is not just about aesthetics but also about safety. Opt for materials that are water-resistant and provide good traction, reducing the risk of slips and falls. Consider the dimensions of the floor tiles or other flooring options to ensure they are the right size for your bathroom. Smaller tiles can offer better traction, while larger tiles can create a visually spacious look. Strike a balance between functionality and style to create a safe and visually appealing bathroom floor.
Conclusion
Designing a bathroom with the right dimensions is essential for creating a relaxing and well-designed oasis within your home. By understanding the standard measurements for various bathroom fixtures and features, you can ensure optimal functionality and aesthetic appeal. From the bathtub dimensions that provide luxurious soaking experiences to the shower dimensions that offer invigorating showers, each element plays a vital role in your daily routine.
Consider the dimensions of the toilet to ensure comfortable seating and adequate legroom, while the sink and vanity dimensions allow for stylish and practical grooming spaces. Don’t forget to incorporate sufficient storage dimensions to keep your bathroom organized and clutter-free.
By following these guidelines and customizing them to fit your available space and personal preferences, you can design a bathroom that perfectly caters to your needs. With the right dimensions in place, your bathroom will become a tranquil sanctuary, offering you the ultimate bliss and relaxation after a long day.




