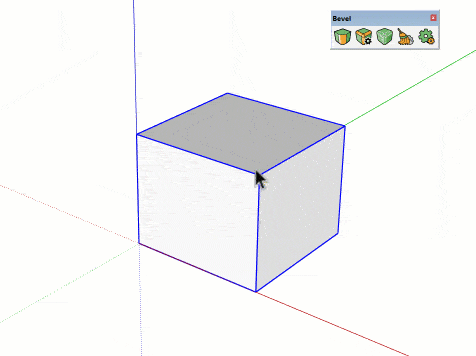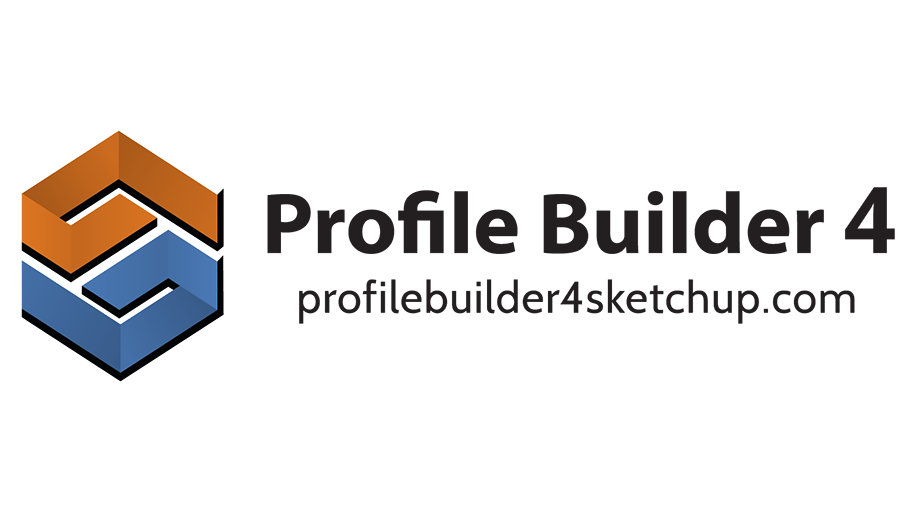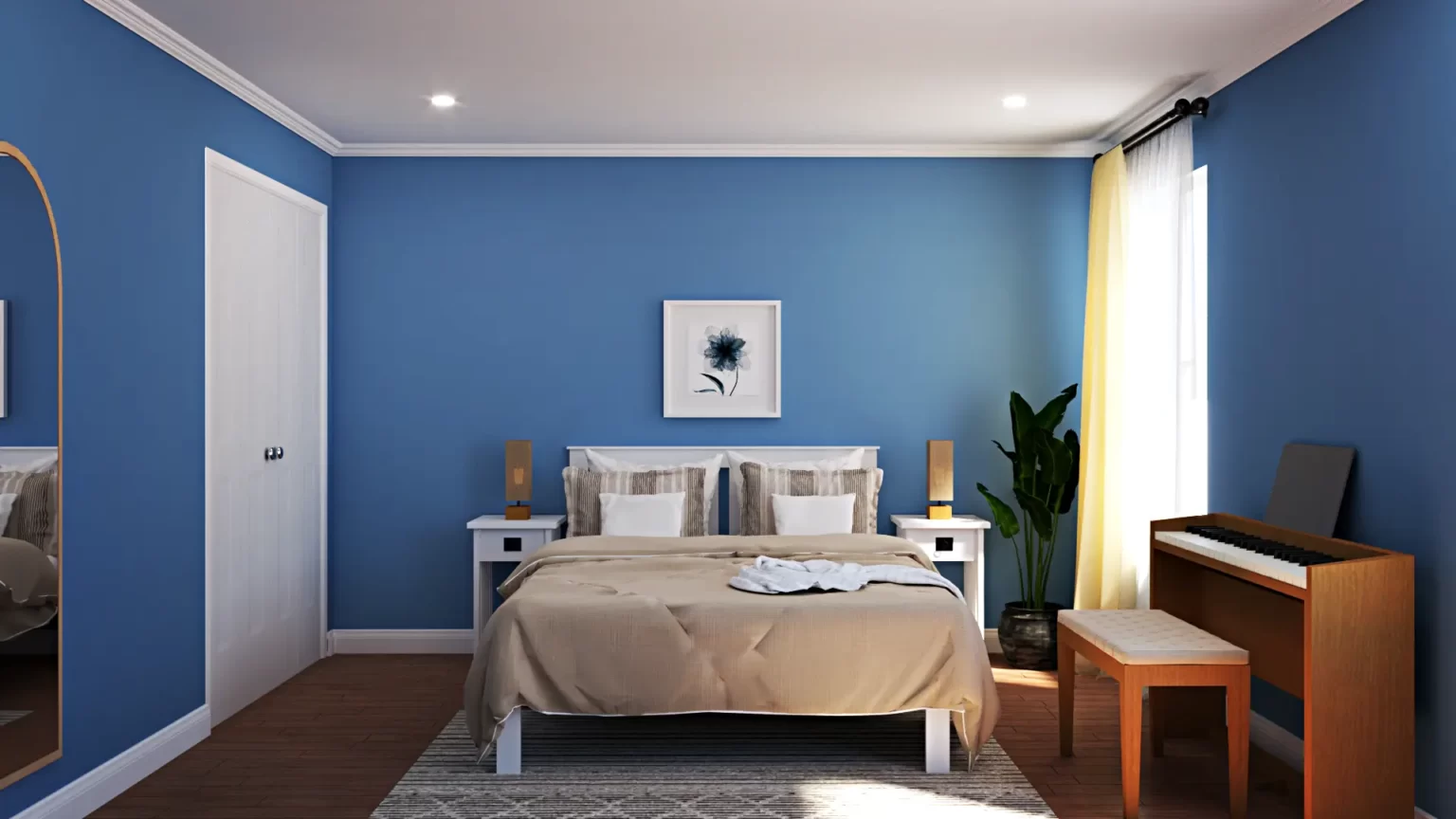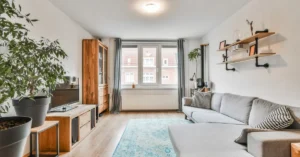Architectural Documentation with LayOut: A Comprehensive Guide for Architects

In the dynamic world of architectural design, where creativity meets functionality, efficiency and precision are paramount. Architects are tasked with transforming abstract concepts into tangible structures while navigating complex workflows and evolving project requirements. Amidst this intricate landscape, SketchUp LayOut emerges as a pivotal tool, offering architects a comprehensive platform to streamline their workflows, enhance productivity, and produce meticulous design documentation. Despite occasional criticisms, LayOut remains a cornerstone for professionals seeking to optimize their documentation processes. This comprehensive guide delves deep into the intricacies of LayOut, providing architects with invaluable insights and strategies to maximize productivity, elevate documentation quality, and streamline their workflows.
Introduction to SketchUp LayOut
SketchUp LayOut is an integral component of the SketchUp ecosystem, designed to complement SketchUp’s 3D modeling capabilities with powerful documentation tools. From schematic design to construction documentation, LayOut serves as a versatile platform for creating, editing, and presenting architectural drawings, illustrations, and diagrams. Its seamless integration with SketchUp enables architects to transition seamlessly from 3D modeling to 2D documentation, ensuring consistency and accuracy throughout the design process. While LayOut has garnered praise for its user-friendly interface and robust feature set, it has also faced scrutiny for performance issues and occasional complexities. However, with strategic workflows and optimization techniques, architects can harness LayOut’s full potential and overcome these challenges to achieve unparalleled efficiency and precision in their documentation endeavors.
Strategic Workflow Optimization with LayOut
Efficient documentation workflows are built upon a foundation of strategic planning, meticulous organization, and seamless coordination between design and documentation stages. LayOut offers architects a plethora of tools and features to streamline their workflows and optimize productivity. By adopting strategic practices and leveraging LayOut’s capabilities to their fullest extent, architects can enhance efficiency, reduce errors, and deliver high-quality documentation packages within tight deadlines. The following sections delve into key strategies for optimizing architectural workflows with LayOut:
1. Strategic Use of Layers and Tags
Effective layer and tag management are fundamental to maintaining organized and navigable documents in LayOut. By diligently organizing layers and tags in both SketchUp and LayOut, architects can streamline navigation, reduce clutter, and enhance document clarity. Tags in SketchUp enable architects to control the visibility of model components in each scene, while layers in LayOut facilitate the segregation of different types of information, such as annotations, dimensions, and title blocks. By establishing clear naming conventions and hierarchical structures for layers and tags, architects can simplify the editing process and ensure consistency across documents.
2. Integrating SketchUp Models with LayOut
Seamless integration between SketchUp models and LayOut documents is essential for maintaining synchronization and minimizing discrepancies throughout the design process. LayOut’s dynamic linking feature allows architects to link SketchUp models directly to LayOut documents, ensuring that any changes made to the model are automatically updated in the corresponding document. This dynamic workflow reduces the need for manual updates and eliminates the risk of inconsistencies between the model and documentation. By leveraging this integration, architects can streamline the revision process, enhance collaboration, and deliver accurate and up-to-date documentation to clients and stakeholders.
3. Exploiting LayOut’s Dimensioning and Annotation Features
Dimensioning and annotation are critical aspects of architectural documentation, facilitating clear communication of design intent and technical specifications. LayOut offers robust dimensioning and annotation tools that enable architects to add precision and clarity to their drawings and illustrations. By leveraging these tools, architects can annotate drawings with text, dimensions, symbols, and callouts, ensuring that all relevant information is conveyed accurately. LayOut’s dynamic annotation capabilities, such as auto-text labels and dimension styles, further enhance efficiency by automatically updating annotations in response to design changes. By standardizing annotation styles and templates, architects can maintain consistency across documents and streamline the documentation process.
4. Mastering Viewport Management
Viewport management is a key aspect of LayOut’s functionality, allowing architects to create multiple views of their SketchUp models within a single document. By mastering viewport management techniques, architects can showcase different aspects of the design, highlight specific details, and create compelling presentations. LayOut’s viewport features enable architects to control camera angles, visibility settings, and rendering styles, allowing for customization and flexibility in document layout. By strategically arranging viewports and organizing content, architects can enhance document clarity, improve navigation, and create cohesive and informative presentations.
5. Leveraging Scrapbooks for Speed
Scrapbooks are a powerful feature in LayOut that enable architects to create and reuse collections of symbols, details, and annotations. By curating custom scrapbooks tailored to their specific needs, architects can streamline the documentation process and save time on repetitive tasks. LayOut’s scrapbook functionality allows architects to create, edit, and organize scrapbook libraries, making it easy to access frequently used elements and annotations. By standardizing scrapbook content and sharing libraries across projects, architects can maintain consistency in documentation style and streamline collaboration within design teams.
6. Optimizing Performance for Larger Projects
Performance optimization is essential for managing large and complex documentation projects in LayOut. Architects can optimize performance by adopting several strategies:
- Keeping SketchUp models lightweight by minimizing unnecessary geometry and components.
- Utilizing raster rendering for complex scenes to reduce processing overhead and improve responsiveness.
- Breaking down large documentation sets into smaller, more manageable files to avoid performance bottlenecks and optimize file loading times.
- Implementing efficient layer and tag management techniques to reduce document complexity and streamline navigation.
By implementing these performance optimization strategies, architects can ensure smooth and efficient document creation, editing, and presentation, even for the most demanding projects.
7. Continuous Learning and Customization
Continuous learning and customization are essential for maximizing productivity and efficiency with LayOut. Architects are encouraged to explore new features, experiment with different workflows, and stay updated on best practices and industry trends. By investing time in learning LayOut’s capabilities and customizing the software to suit their specific needs, architects can unlock new efficiencies, streamline workflows, and achieve greater productivity in their documentation endeavors. Additionally, participating in online forums, attending training workshops, and collaborating with peers can provide valuable insights and inspiration for optimizing LayOut workflows and achieving superior documentation outcomes.
Conclusion: Empowering Architects with LayOut
In conclusion, SketchUp LayOut is a powerful tool that empowers architects to streamline their workflows, enhance productivity, and produce high-quality design documentation with precision and efficiency. By adopting strategic practices, leveraging LayOut’s robust feature set, and optimizing performance for larger projects, architects can navigate the complexities of modern design projects with confidence and finesse. Continuous learning and customization are key to unlocking LayOut’s full potential and achieving mastery in architectural documentation. By embracing LayOut as a central component of their design process, architects can elevate their documentation workflows to new heights, ensuring that their projects are not just beautifully designed but also meticulously documented.












