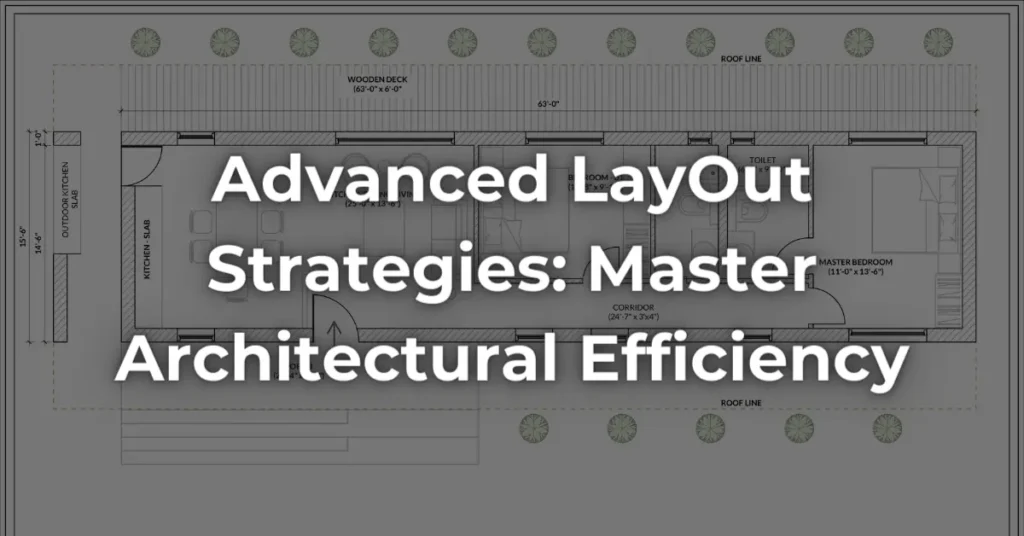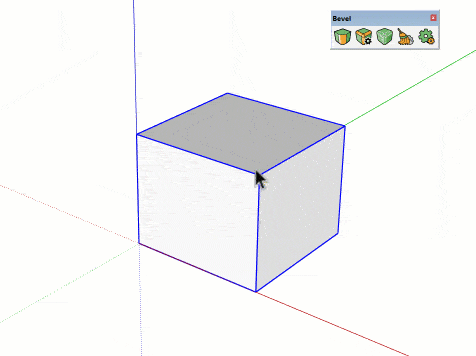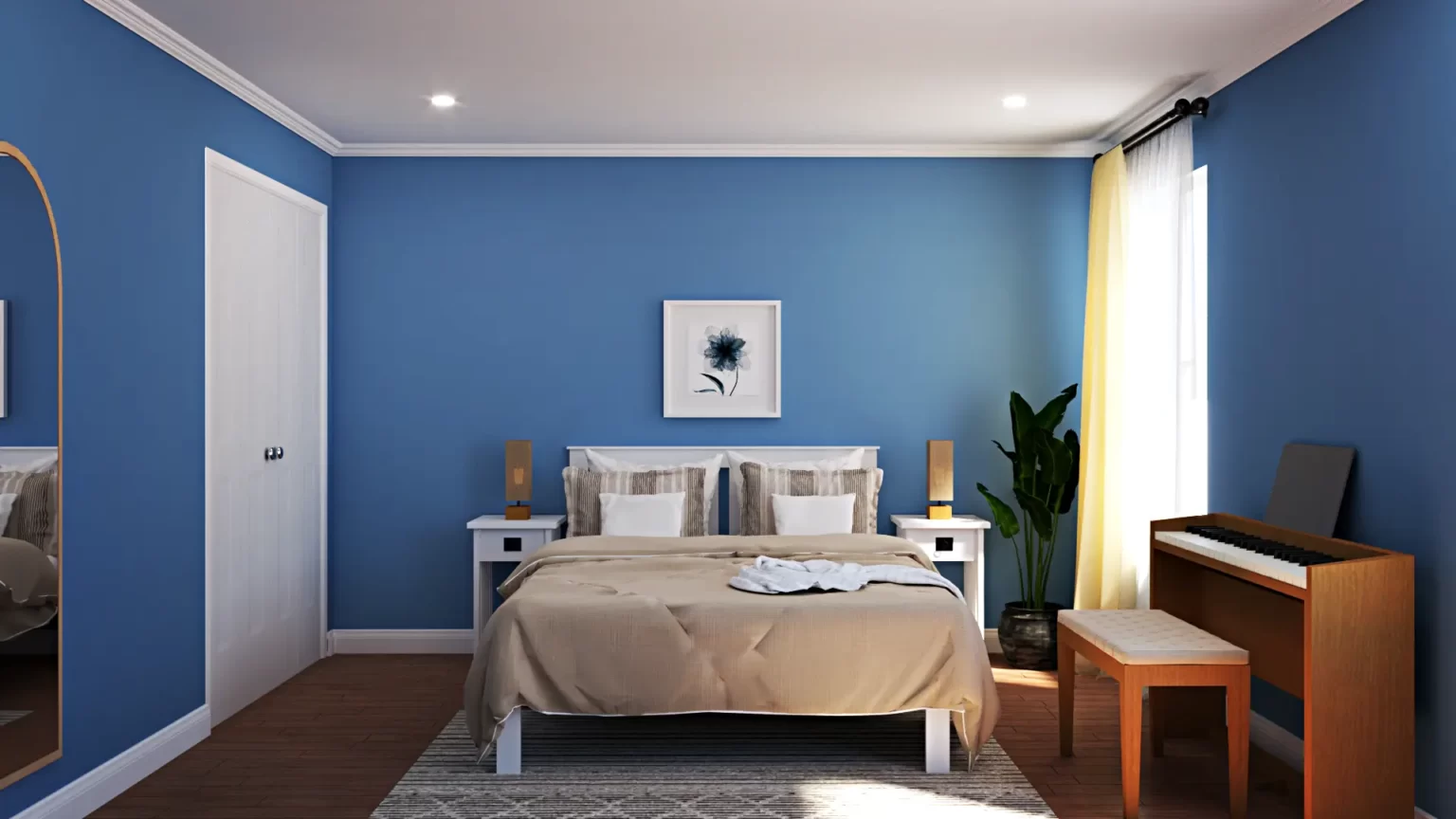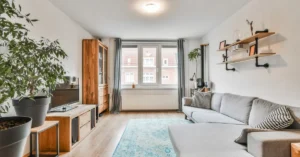Enhancing Architectural Documentation: Advanced LayOut Strategies

In the realm of architectural design and documentation, SketchUp LayOut stands as a beacon of innovation and efficiency. Evolving from a simple tool into a sophisticated platform capable of handling complex projects with finesse, LayOut has become an indispensable asset for architects, designers, and professionals across the globe. However, mastering LayOut requires more than just a basic understanding of its functionalities. To truly excel in navigating complex architectural projects, one must embrace advanced documentation strategies that optimize efficiency, elevate quality, and streamline the entire process. In this comprehensive guide, we delve deep into these expert strategies, exploring how they can transform the way you approach architectural documentation with SketchUp LayOut.
1. Modular Documentation Approach: Breaking Down Complexity into Manageable Segments
One of the fundamental challenges in managing complex architectural projects is the sheer scale and intricacy of the design. Large projects often involve numerous components, intricate details, and multiple stakeholders, making it difficult to maintain clarity and coherence throughout the documentation process. This is where the modular documentation approach comes into play.
The Concept of Modularity: The concept of modularity involves breaking down a project into smaller, more manageable segments or modules, each of which can be documented separately. Instead of tackling the entire project at once, architects and designers can focus on individual modules, ensuring a more systematic and organized approach to documentation. Each module can represent a specific aspect of the project, such as a floor plan, elevation, or detail drawing.
By adopting a modular documentation approach, architects can achieve several key benefits:
- Improved Organization: Dividing the project into modules allows for better organization of documentation materials. Each module can be assigned its own set of drawings, specifications, and other relevant documents, making it easier to locate and reference information as needed.
- Enhanced Collaboration: Modular documentation facilitates collaboration among team members and stakeholders. Since each module can be worked on independently, different team members can focus on their respective areas of expertise without stepping on each other’s toes. This promotes a more collaborative and efficient workflow.
- Simplified Revision Process: When changes or updates are required, the modular approach makes it easier to identify and implement revisions. Instead of having to sift through an entire set of documents, architects can focus on the specific module that needs to be updated, reducing the risk of errors and ensuring that changes are applied consistently across the project.
To implement a modular documentation approach effectively, architects should carefully analyze the project’s scope and complexity and identify logical breakpoints where modules can be defined. This may involve considering factors such as building components, functional areas, or construction phases. Once the modules have been defined, architects can then proceed to create separate sets of drawings, plans, and documents for each module, ensuring that they are interconnected and consistent with one another.
2. Leveraging LayOut’s Auto-Text for Dynamic Data: Automating Repetitive Tasks for Consistency and Efficiency
In the world of architectural documentation, consistency is key. Whether it’s page numbers, project titles, or revision dates, ensuring that information is uniform across all documents is essential for clarity and professionalism. However, manually updating this information can be time-consuming and prone to errors, especially on large projects with numerous documents.
The Power of Auto-Text: This is where LayOut’s Auto-Text feature comes to the rescue. Auto-Text allows architects to create dynamic text elements that automatically update based on predefined parameters. For example, architects can use Auto-Text to insert page numbers that update automatically as new pages are added or removed from a document. Similarly, project titles, dates, and other repetitive data can be defined as Auto-Text elements, ensuring consistency across all documents.
By leveraging LayOut’s Auto-Text feature, architects can achieve several key benefits:
- Consistency: By defining text elements as Auto-Text, architects can ensure that information is consistent across all documents. This eliminates the risk of discrepancies or inconsistencies that can arise when updating text manually.
- Efficiency: Automating repetitive tasks with Auto-Text saves time and effort, allowing architects to focus on more important aspects of the documentation process. Instead of manually updating page numbers or project titles, architects can let LayOut handle these tasks automatically.
- Flexibility: Auto-Text elements can be customized to suit the specific requirements of each project. Architects can define their own text strings and formatting options, giving them full control over how information is presented in their documents.
To harness the power of Auto-Text effectively, architects should familiarize themselves with LayOut’s text formatting and editing tools. This includes understanding how to create and edit text boxes, define text styles, and insert Auto-Text elements into documents. By mastering these tools, architects can streamline their documentation workflow and ensure that their documents are consistent, professional, and error-free.
3. Effective Use of SketchUp Scenes and Styles: Optimizing Model Organization for Seamless Integration with LayOut
At the heart of every architectural project lies the SketchUp model – a digital representation of the design that serves as the foundation for all documentation efforts. To maximize the efficiency and effectiveness of LayOut, architects must first ensure that their SketchUp models are well-organized and structured.
The Role of Scenes and Styles: This begins with the careful creation and management of SketchUp scenes – predefined viewpoints that capture specific aspects of the model. By creating scenes for different documentation needs, such as floor plans, sections, and elevations, architects can streamline the process of generating drawings and views in LayOut. Each scene represents a different perspective of the model, allowing architects to quickly switch between views without having to manually adjust camera positions or settings.
In addition to scenes, architects should also pay attention to SketchUp styles – predefined sets of visual properties that control the appearance of the model. By associating scenes with appropriate styles, architects can ensure that drawings and views generated in LayOut are consistent and cohesive. For example, a floor plan scene may use a simple wireframe style to emphasize spatial relationships, while a section scene may use a more detailed shaded style to highlight building elements.
By optimizing their SketchUp models with well-organized scenes and styles, architects can achieve several key benefits:
- Streamlined Workflow: Well-defined scenes and styles make it easier to generate drawings and views in LayOut, reducing the time and effort required to create documentation.
- Consistency: By associating scenes with appropriate styles, architects can ensure that drawings and views are consistent in appearance and presentation. This promotes clarity and professionalism in the documentation.
- Flexibility: Scenes and styles can be customized to suit the specific requirements of each project. Architects can experiment with different visualizations and presentations to find the most effective way to communicate their design intent.
To effectively utilize scenes and styles in SketchUp, architects should invest time in planning and organizing their models before moving to LayOut. This may involve creating a hierarchy of scenes, defining scene-specific styles, and establishing naming conventions to ensure consistency and clarity. By taking a structured approach to model organization, architects can lay the groundwork for a seamless and efficient documentation process in LayOut.
4. Implementing Reference Management for Collaboration: Keeping Documents Synchronized Across Multiple Stakeholders
In today’s collaborative design environment, architectural projects often involve multiple stakeholders, including architects, engineers, contractors, and clients. Keeping everyone on the same page – quite literally – is essential for ensuring that the project progresses smoothly and efficiently. However, maintaining synchronization and consistency across documents can be challenging, especially when working with large teams and complex projects.
Reference Management for Collaboration: This is where reference management comes into play. LayOut allows architects to insert and manage external references – such as PDFs, images, and other LayOut files – directly into their documents. These external references serve as placeholders that link to external files stored on the architect’s computer or network. By updating these external files, architects can ensure that all documents referencing them are automatically updated, keeping everyone on the team in sync with the latest information.
Implementing reference management effectively requires architects to follow a few key best practices:
- Establish a Centralized File Repository: To facilitate collaboration and ensure consistency, architects should establish a centralized file repository where all project-related documents are stored. This repository serves as the primary source of truth for the project and provides a single location where team members can access the latest information.
- Use External References Sparingly: While external references can be a powerful tool for keeping documents synchronized, architects should use them sparingly to avoid cluttering their documents with unnecessary references. Instead, focus on referencing only the most critical documents and files that are likely to change frequently.
- Regularly Update External References: To ensure that documents remain synchronized, architects should make it a priority to regularly update external references as changes are made to the referenced files. This may involve manually updating references or using automated tools to streamline the process.
- Communicate Changes Effectively: In a collaborative environment, communication is key. Architects should communicate any changes or updates to referenced files to ensure that all team members are aware of the latest developments. This may involve sending out notifications or alerts when changes are made.
By implementing reference management effectively, architects can streamline collaboration, reduce errors, and ensure that everyone on the team has access to the latest project information. This promotes a more efficient and productive workflow, ultimately leading to better project outcomes and client satisfaction.
5. Advanced Rendering Techniques in Viewports: Balancing Visual Quality and Performance
In architectural documentation, striking the right balance between visual quality and performance is essential. While high-quality renderings can enhance the presentation of a design, they can also slow down document navigation and increase file size, especially in complex projects with numerous viewports.
Rendering Modes: To achieve the best of both worlds, architects can employ advanced rendering techniques in LayOut to optimize visual quality while minimizing performance impact. This may involve choosing the appropriate rendering mode for each viewport, adjusting rendering settings, and optimizing viewport placement within the document.
When selecting rendering modes, architects have three primary options to choose from: raster, vector, and hybrid rendering.
- Raster Rendering: Raster rendering produces high-quality, photorealistic images by rasterizing the model geometry and textures. While raster renderings offer unparalleled visual fidelity, they can also be resource-intensive and may slow down document navigation, particularly in large projects with complex scenes.
- Vector Rendering: Vector rendering produces crisp, scalable line drawings by vectorizing the model geometry. While vector renderings are lightweight and fast to navigate, they may lack the visual richness and detail of raster renderings, particularly for complex scenes with intricate textures and shading.
- Hybrid Rendering: Hybrid rendering combines elements of both raster and vector rendering to strike a balance between visual quality and performance. In hybrid rendering mode, LayOut rasterizes complex elements of the scene while vectorizing simpler elements, resulting in a compromise between visual fidelity and speed.
To optimize rendering performance, architects can experiment with different rendering modes and settings to find the best balance for their specific project requirements. This may involve adjusting settings such as rendering quality, texture resolution, and anti-aliasing to achieve the desired results.
In addition to rendering modes, architects should also consider viewport placement and organization within the document. By strategically arranging viewports and optimizing viewport settings, architects can minimize document clutter and maximize performance without sacrificing visual quality.
By leveraging advanced rendering techniques in LayOut, architects can achieve stunning visual presentations while maintaining optimal document performance. Whether it’s producing photorealistic renderings or crisp line drawings, LayOut offers the flexibility and control architects need to bring their designs to life.
6. Customizing Scrapbooks for Efficiency: Tailoring Tools and Components to Your Workflow
In architectural documentation, efficiency is paramount. Architects are often faced with tight deadlines and demanding clients, making it essential to streamline their workflow and optimize productivity wherever possible. One way to achieve this is by customizing LayOut’s Scrapbooks – collections of reusable symbols, annotations, and other design elements – to suit your specific project requirements.
Customizing Scrapbooks: By creating custom scrapbooks tailored to your workflow, architects can save time and effort by eliminating the need to recreate commonly used elements from scratch. This may include annotations such as dimensions, labels, and callouts, as well as symbols such as furniture, fixtures, and landscaping elements.
To customize scrapbooks effectively, architects should follow these best practices:
- Identify Commonly Used Elements: Start by identifying the elements and components that are used frequently in your projects. This may include standard annotations, symbols, detail components, and other design elements that appear repeatedly across multiple documents.
- Organize Elements Into Categories: Organize your custom scrapbooks into logical categories based on their function or purpose. This makes it easier to locate and access specific elements when needed, reducing the time spent searching for the right tool or component.
- Customize Elements to Your Needs: Once you’ve identified the elements you want to include in your scrapbooks, customize them to suit your specific project requirements. This may involve adjusting properties such as size, scale, color, and style to match the visual language of your project.
- Share Scrapbooks Across Your Team: To maximize efficiency and consistency, share your custom scrapbooks with other members of your team. This ensures that everyone has access to the same set of tools and components, promoting uniformity and standardization across all project documents.
By customizing scrapbooks for efficiency, architects can streamline their documentation workflow and focus their time and energy on the creative aspects of their work. Whether it’s annotating drawings, adding symbols, or creating detailed callouts, LayOut’s scrapbook feature offers a flexible and customizable solution for optimizing productivity.
7. Streamlining Revisions with Layer and Version Control: Managing Changes Effectively for a Seamless Workflow
In the dynamic world of architectural design, revisions are inevitable. Whether it’s responding to client feedback, addressing construction issues, or accommodating regulatory requirements, architects must be prepared to adapt and iterate on their designs throughout the project lifecycle. However, managing revisions effectively can be a daunting task, especially in complex projects with multiple stakeholders and evolving requirements.
Layer and Version Control: To streamline the revision process, architects can leverage LayOut’s robust layer and version control features. These tools allow architects to organize different versions or options within the same document, making it easy to compare revisions, track changes, and collaborate with team members.
Layer Management: Layer management is a powerful tool for organizing and controlling the visibility of different elements within a LayOut document. By grouping related elements together on separate layers, architects can quickly toggle the visibility of specific components, making it easier to focus on relevant information and hide clutter.
Version Control: Version control, on the other hand, allows architects to create and manage multiple versions of a document, each representing a different iteration or option. By saving incremental versions of the document at key milestones or decision points, architects can track the evolution of the design over time and revert to previous versions if needed.
To streamline revisions with layer and version control effectively, architects should follow these best practices:
- Establish Clear Naming Conventions: Use descriptive and consistent naming conventions for layers, versions, and document files to ensure clarity and organization. This makes it easier to identify and manage different elements within the document.
- Document Changes and Revisions: Keep detailed records of changes and revisions, including the reasons for the change, the date it was made, and the individuals involved. This helps maintain accountability and transparency throughout the revision process and provides a reference for future decision-making.
- Collaborate Effectively: Foster open communication and collaboration among team members by sharing documents, soliciting feedback, and discussing proposed changes. LayOut’s collaboration features, such as comments and annotations, make it easy to communicate ideas and provide feedback directly within the document.
- Regularly Review and Update: Schedule regular reviews of the document to ensure that it remains up-to-date with the latest changes and revisions. This may involve conducting formal reviews with stakeholders or performing informal checks to catch any discrepancies or errors.
- Backup and Archive: Maintain backups and archives of previous versions of the document to safeguard against data loss or corruption. This ensures that you always have access to historical information and can revert to earlier versions if necessary.
By implementing these best practices, architects can streamline the revision process, reduce errors, and ensure that the documentation remains accurate and up-to-date throughout the project lifecycle. This promotes a more efficient and collaborative workflow, ultimately leading to better project outcomes and client satisfaction.
Conclusion: Mastering Complex Projects with LayOut
In conclusion, navigating complex architectural projects with SketchUp LayOut requires a combination of technical proficiency, creative thinking, and effective collaboration. By embracing advanced documentation strategies such as modular documentation, leveraging LayOut’s Auto-Text feature, optimizing SketchUp scenes and styles, implementing reference management, employing advanced rendering techniques, customizing scrapbooks, and streamlining revisions with layer and version control, architects can unlock the full potential of LayOut and elevate the quality of their work.
As architects continue to push the boundaries of architectural design and documentation, it’s essential to stay abreast of emerging trends and technologies and continually refine their skills and workflows. By embracing LayOut as a powerful tool for architectural documentation and adopting best practices for efficiency and collaboration, architects can navigate even the most complex projects with confidence and finesse.
Remember, the key to success lies not only in mastering the tools at your disposal but also in harnessing them creatively and efficiently to bring your design visions to life. With SketchUp LayOut as your ally, the possibilities are endless. So go forth, explore, and create – and let LayOut be your guide on the journey to architectural excellence.












