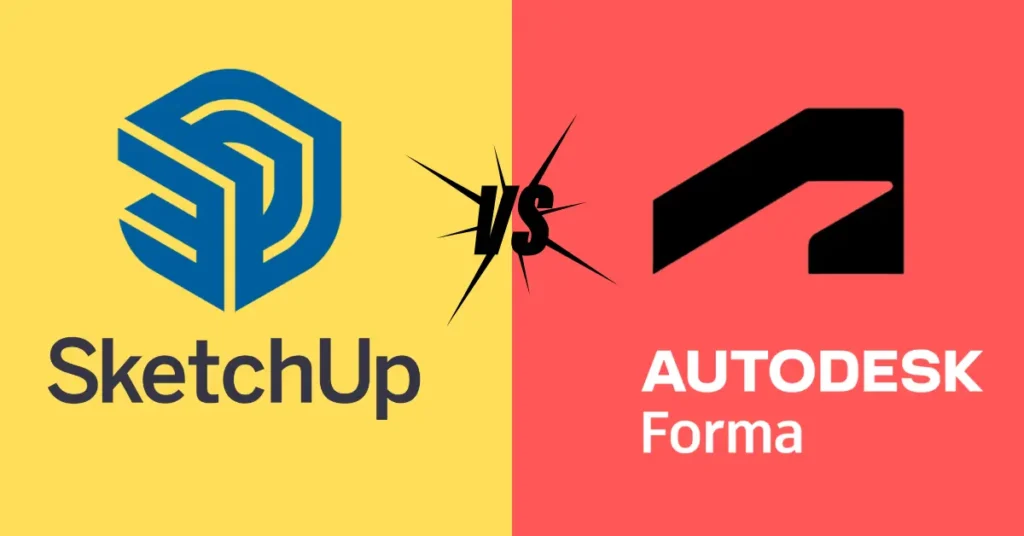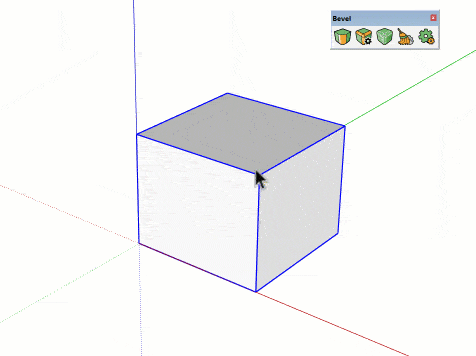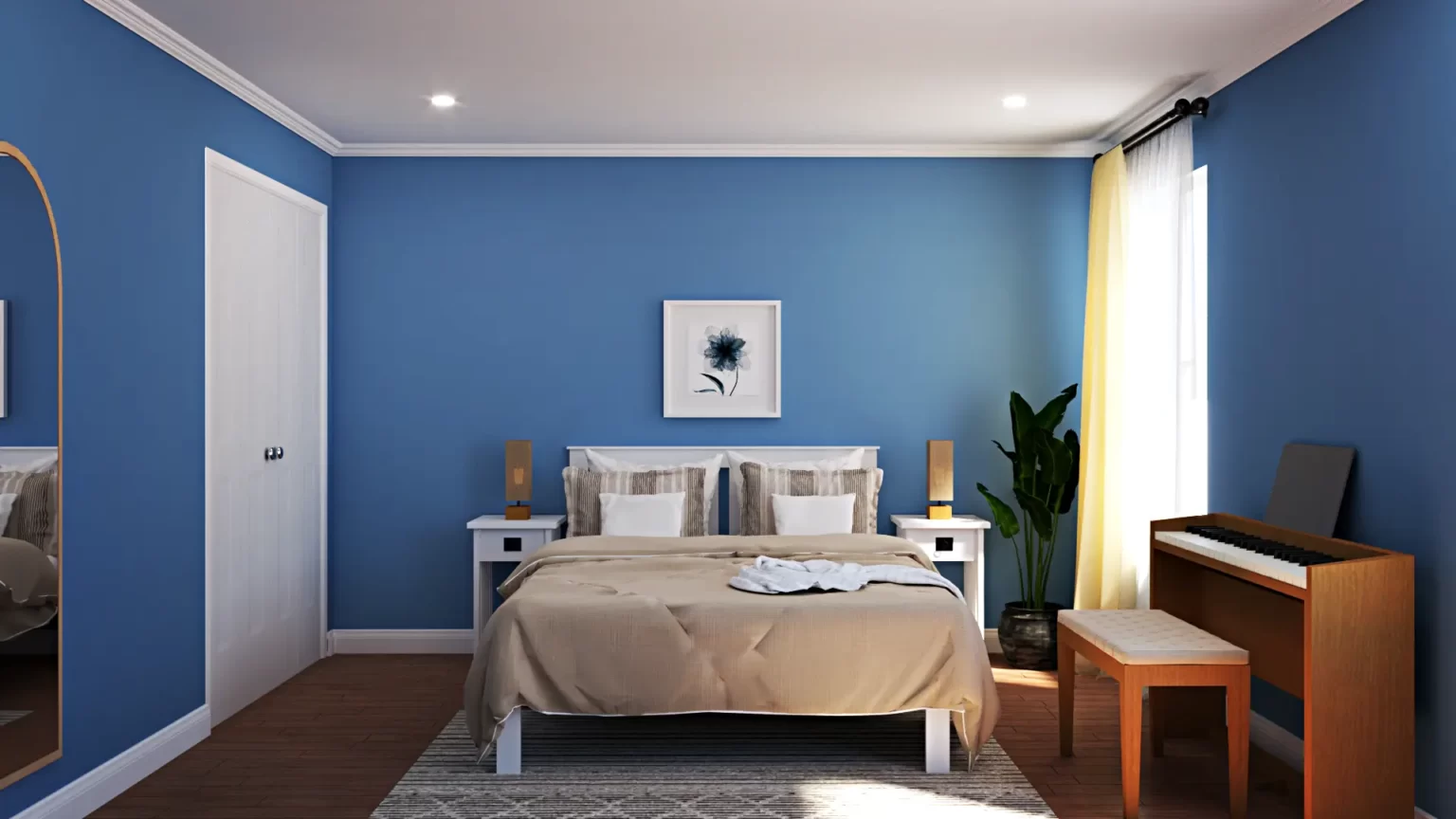Introduction to SketchUp vs Autodesk Forma
In today’s fast-paced world of digital design and modeling, selecting the right software can make all the difference in the efficiency and quality of your projects. Two standout contenders in this arena are SketchUp and Autodesk Forma (formerly known as Tandem). Each brings its own set of strengths and tailored features to the table, catering to the diverse needs and preferences of design professionals across various industries. In this comprehensive analysis, we’ll delve into the nuances of SketchUp and Autodesk Forma, aiding design professionals in making an informed decision that aligns perfectly with their project objectives and workflows.
Ease of Use and Learning Curve

SketchUp stands out for its user-friendly approach and gentle learning curve, catering to beginners while providing robust tools for seasoned users. Its drag-and-drop interface enables users to grasp its functionalities quickly, facilitating rapid prototyping and iterative design processes.

Autodesk Forma, leveraging Autodesk’s extensive expertise in design software, offers a robust platform tailored for BIM projects. However, its learning curve might appear steeper, especially for those unfamiliar with Autodesk’s ecosystem or BIM principles.
Feature Set and Capabilities
In terms of features, SketchUp boasts a diverse array of modeling tools designed to cater to various design disciplines. From 3D modeling to texturing and beyond, SketchUp empowers users to bring conceptual designs to life swiftly, supplemented by its extensive range of plugins.
On the other hand, Autodesk Forma places a strong emphasis on BIM-centric workflows, providing advanced tools for project management, collaboration, and seamless integration with other Autodesk products. It excels in managing complex projects, offering detailed simulations, energy analysis, and real-time collaboration across disciplines.
Collaboration and Integration
SketchUp facilitates collaboration through Trimble Connect, enabling teams to share models and coordinate on projects. However, its primary focus remains on design and modeling, with collaboration features serving as complementary to its core offerings.
In contrast, Autodesk Forma is built around collaborative workflows, seamlessly integrating with the Autodesk BIM ecosystem. Supporting real-time collaboration, version control, and cloud-based storage, it proves ideal for teams tackling complex projects requiring extensive coordination.
Pricing and Accessibility
SketchUp offers various subscription plans, including a free version with basic functionalities, catering to individuals and small firms. Its Pro version packs additional features suitable for professional use, all at a competitive price point.
On the other hand, Autodesk Forma follows a subscription model reflective of its positioning as a comprehensive solution for BIM projects within Autodesk’s suite of professional tools. While it may represent a higher initial investment, its integration and advanced features justify the cost for firms deeply entrenched in BIM workflows.
Best Fit for Projects
SketchUp shines brightest in projects necessitating rapid conceptualization, design exploration, and visualization. Its adaptability makes it a go-to choice for a wide array of design-related fields, spanning from architecture to interior design, urban planning, and product design.
Conversely, Autodesk Forma finds its niche in projects benefiting from a BIM-centric approach, demanding meticulous project information management, collaboration, and integration throughout various stages of the design and construction process. It proves invaluable for architecture and construction firms tackling intricate projects involving multiple stakeholders.
Conclusion: Making the Informed Choice

In the ultimate analysis, choosing between SketchUp and Autodesk Forma hinges on your project requirements, collaboration needs, and budget considerations. For design professionals prioritizing conceptual design, rapid modeling, and visualization, SketchUp stands as an accessible and flexible solution. On the other hand, for projects mandating a comprehensive BIM approach with advanced collaboration and integration features, Autodesk Forma emerges as a potent platform tailored to streamline complex workflows.
Both SketchUp and Autodesk Forma offer compelling benefits for design and modeling endeavors. By thoroughly understanding the unique features and strengths of each software, design professionals can make a well-informed decision that not only supports their project objectives but also enhances their design and collaboration endeavors, setting them on the path to unparalleled success in the digital realm of design and modeling.












