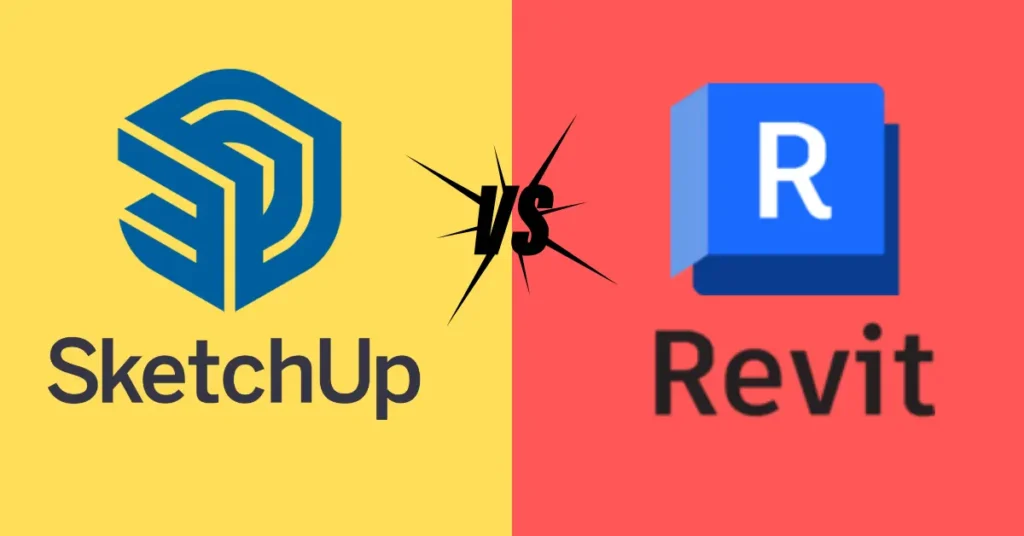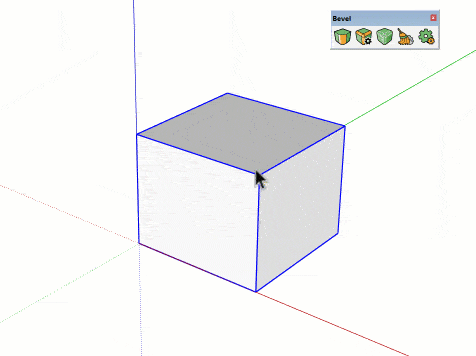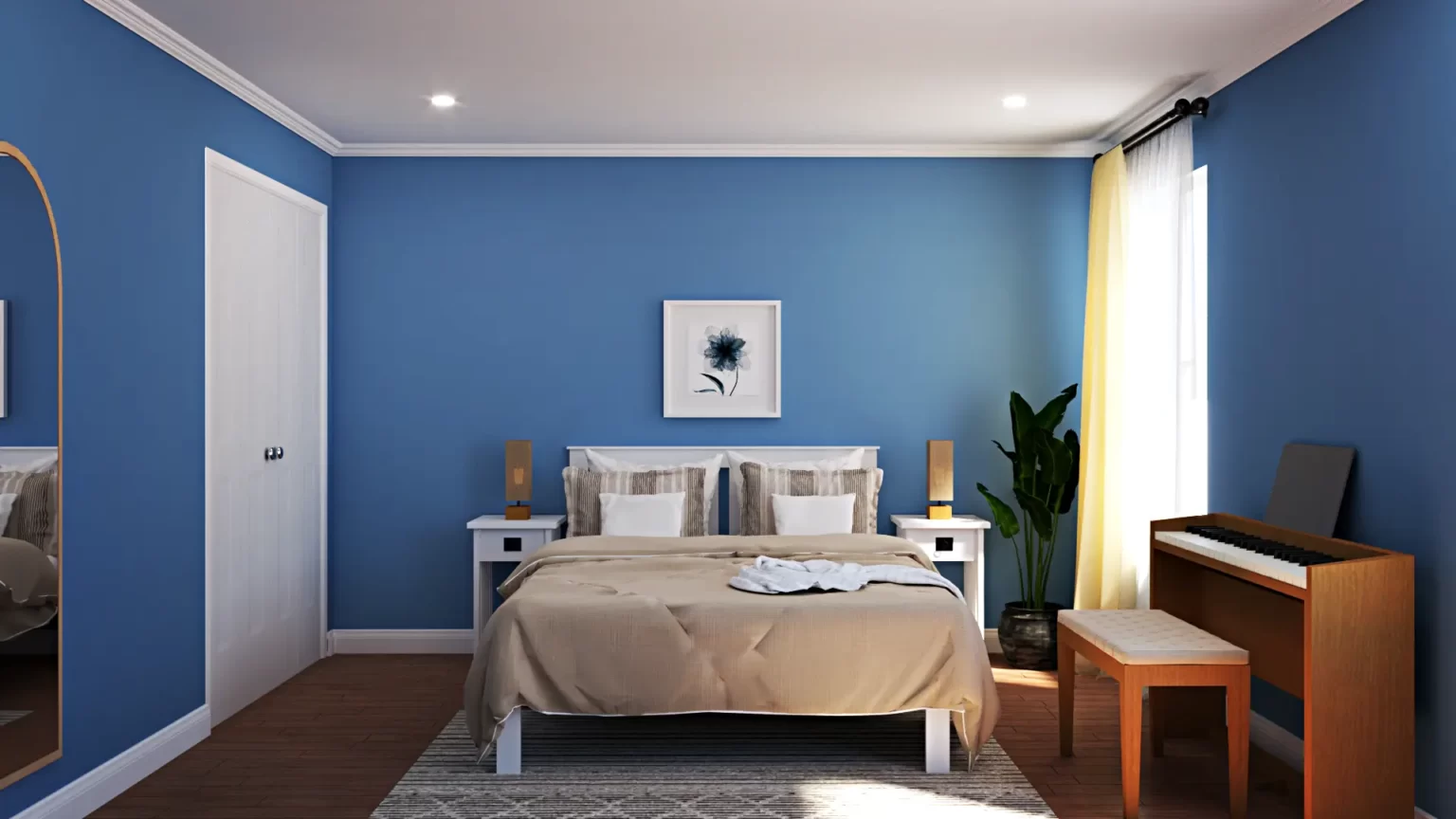SketchUp vs Revit: Navigating the Best Tool for Your Architectural Projects
In the vast landscape of architectural software, two names stand out: SketchUp and Revit. These powerful tools have become indispensable for professionals in the architectural and construction industries, offering a plethora of features tailored to the design and documentation of buildings. However, choosing between SketchUp and Revit can be a daunting task, as each software caters to different aspects of the architectural process. In this comprehensive guide, we’ll delve deep into the world of SketchUp and Revit, exploring their strengths, weaknesses, and everything in between.
Understanding SketchUp

Let’s start with SketchUp, a household name in the world of architectural design. Launched in 2000 by @Last Software, SketchUp quickly gained popularity for its intuitive interface and robust modeling capabilities. The software’s user-friendly approach revolutionized the way architects and designers conceptualize and present their ideas.
User-Friendliness and Learning Curve
One of SketchUp’s most significant strengths is its user-friendliness. The software boasts an intuitive interface that allows users to create detailed 3D models with minimal training. Whether you’re a seasoned professional or a novice designer, SketchUp’s straightforward toolset makes it easy to bring your ideas to life.
Project Scope and Intended Use
SketchUp is best suited for conceptual design and visualization. Its simplicity and ease of use make it an excellent choice for early-stage design exploration and client presentations. Architects and designers appreciate SketchUp’s ability to quickly model ideas in 3D, allowing them to iterate and refine their designs with ease.
Collaboration and Integration
While SketchUp offers flexibility and compatibility with various plugins and rendering engines, it falls short in terms of project-wide data management and collaboration. While extensions and cloud-based models facilitate collaboration to some extent, SketchUp lacks the robust BIM capabilities of software like Revit.
Cost and Accessibility
SketchUp provides both free and paid versions, catering to a wide range of users. SketchUp Free offers basic functionalities suitable for personal use and early-stage design exploration, while SketchUp Pro, the subscription-based version, includes advanced features tailored for professional use.
Exploring Revit

Now, let’s turn our attention to Revit, a powerhouse in the world of Building Information Modeling (BIM). Developed by Autodesk, Revit was first released in 2000 and has since become the industry standard for detailed design and documentation.
Comprehensive BIM Capabilities
Revit’s primary strength lies in its comprehensive BIM capabilities. Unlike SketchUp, which focuses primarily on 3D modeling and visualization, Revit is designed to manage complex building projects from concept to construction. Its robust features enable architects, engineers, and contractors to collaborate seamlessly and coordinate across disciplines.
Learning Curve and Complexity
However, with great power comes a steep learning curve. Revit’s extensive feature set and complex interface can be overwhelming for new users. Mastering Revit requires a significant investment of time and effort, but the payoff is worth it for professionals working on large-scale construction projects.
Project Documentation and Management
Revit excels in generating detailed construction documents and managing project data. Its parametric modeling capabilities allow users to create intelligent building components that update dynamically as the design changes. This ensures consistency and accuracy across all project documents, reducing errors and streamlining the documentation process.
Collaboration and Coordination
Revit’s collaborative features are unparalleled, particularly in multi-disciplinary projects where coordination is crucial. Its cloud-based platform enables real-time collaboration and data sharing, ensuring that all project stakeholders are working from the latest information. This level of coordination is essential for ensuring project success and minimizing costly errors during construction.
Cost Considerations
Revit is available through a subscription model, reflecting its status as a professional-grade BIM tool. While its cost may be higher than SketchUp, it’s justified by the software’s extensive features and capabilities. For professionals working on complex building projects, the investment in Revit is essential for achieving efficiency and accuracy.
SketchUp vs. Revit: A Detailed Comparison

Now that we’ve explored the strengths and weaknesses of SketchUp and Revit, let’s conduct a detailed comparison to help you determine which software best suits your project needs.
| Topic | SketchUp | Revit |
|---|---|---|
| Project Scope and Intended Use | Ideal for conceptual design and visualization. Best suited for early-stage design exploration and client presentations. | Tailored for detailed design and documentation. Designed to manage complex building projects from concept to construction. |
| User-Friendliness and Learning Curve | Boasts an intuitive interface accessible to beginners and professionals alike. Minimal training required to create detailed 3D models. | Features a more complex interface and steeper learning curve. Requires a significant investment of time and effort to master but offers unparalleled BIM capabilities. |
| Collaboration and Integration | Offers flexibility and compatibility with various plugins and rendering engines. Supports collaboration through extensions and cloud-based models but lacks robust BIM capabilities. | Excels in collaborative environments, particularly on multi-disciplinary projects. Its cloud-based platform enables real-time collaboration and data sharing, ensuring coordination across all project stakeholders. |
| Cost and Accessibility | Provides both free and paid versions, catering to a wide range of users. SketchUp Free offers basic functionalities suitable for personal use, while SketchUp Pro includes advanced features for professional use. | Available through a subscription model, reflecting its status as a professional-grade BIM tool. While its cost may be higher than SketchUp, it’s justified by the software’s extensive features and capabilities. |
| Performance and Output | Favored for its speed in modeling and flexibility in design exploration. Ideal for visualizing ideas and creating compelling presentations with the help of rendering plugins. | Provides robust capabilities for generating detailed construction documents and managing project data. Its performance is optimized for handling complex BIM projects, making it the go-to software for comprehensive project delivery. |
Conclusion: Making the Right Choice
In conclusion, the choice between SketchUp and Revit should be based on the specific needs of your project. If you’re looking for simplicity, speed, and flexibility in early-stage design exploration, SketchUp is the way to go. However, if your project demands detailed design development, coordination across disciplines, and comprehensive documentation, Revit is the unparalleled choice.
Both SketchUp and Revit are powerful tools in their own right, each with distinct advantages depending on the project phase and requirements. By understanding the strengths and intended applications of each software, architects and designers can make an informed choice, ensuring that their projects are not only designed efficiently but also delivered with precision and accuracy.
As the architecture and construction industry continues to evolve, so too do the tools at our disposal. Whether choosing SketchUp for its user-friendly interface and quick modeling capabilities or harnessing Revit for its comprehensive BIM features, the key is to select the software that best aligns with your project goals and workflows. With the right tool in hand, you’ll be well-equipped to tackle any architectural project with confidence and success.












