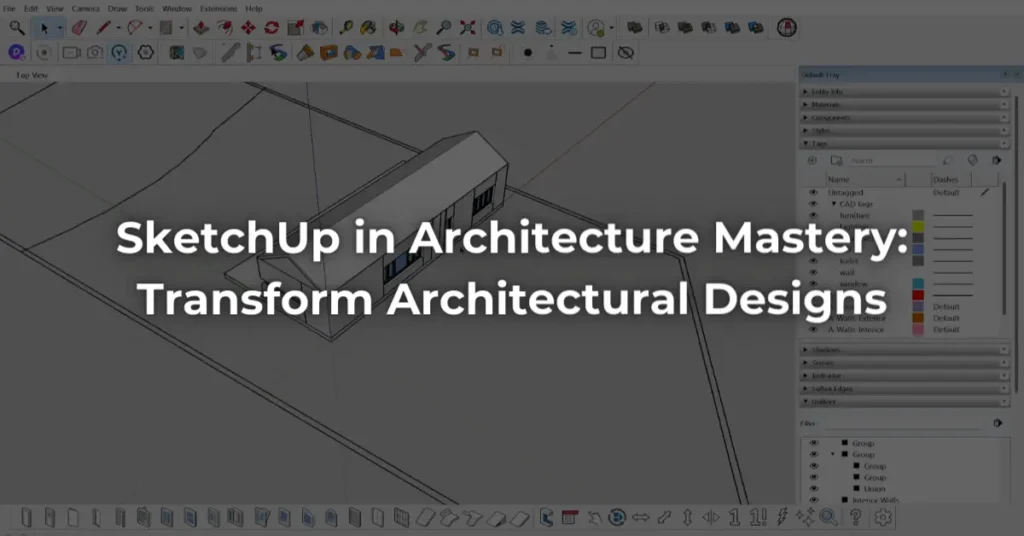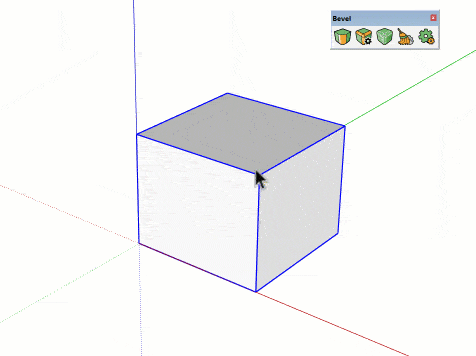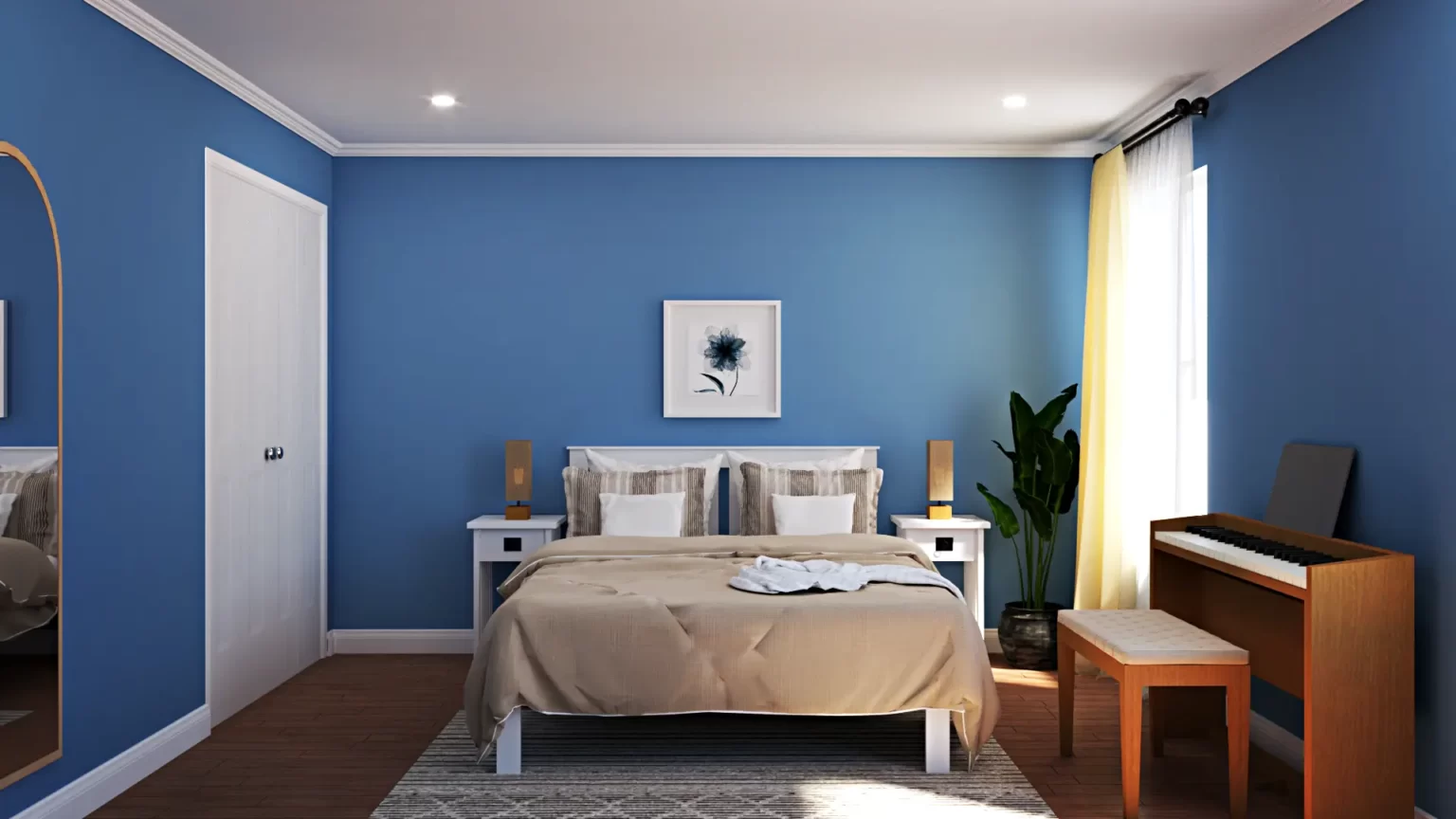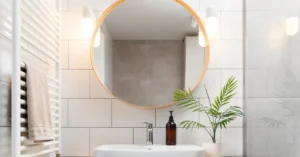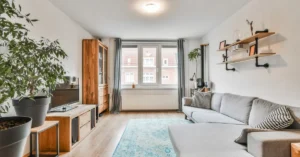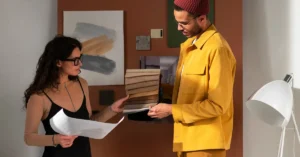SketchUp in Architecture: Revolutionizing Design Processes

In the ever-evolving realm of architectural design, SketchUp has solidified its position as an indispensable tool. Its intuitive interface, paired with robust modeling capabilities, has made it a staple for architects worldwide. Here’s a detailed exploration of how SketchUp is reshaping the design landscape in architecture and why it has become a cornerstone in the industry.
Shaping the Future of Architectural Design
SketchUp’s influence extends beyond mere software; it’s transforming the very essence of architectural creation. Its user-friendly features empower architects to manifest their visions with unparalleled precision and efficiency. By embracing SketchUp, architects embark on a journey of innovation, where design boundaries are pushed, and creativity knows no bounds.
Streamlined Design Process
At the heart of SketchUp lies its intuitive drawing tools, enabling architects to craft intricate 3D models effortlessly. The software’s seamless workflow facilitates rapid iterations and modifications, expediting the design process. Architects can explore multiple design solutions with ease, empowering them to make informed decisions swiftly.
Real-World Integration
SketchUp transcends the virtual realm by seamlessly integrating designs into real-world contexts. With features like geo-location and satellite imagery import, architects can anchor their creations in tangible environments. This integration enhances the accuracy of site analysis and shadow studies, ensuring designs harmonize seamlessly with their surroundings.
Extensive Component Library
The 3D Warehouse serves as a treasure trove for architects, offering access to millions of pre-made models ranging from furniture to foliage. This extensive library accelerates the detailing process, saving valuable time while enriching architectural compositions. With a few clicks, architects can populate their scenes with meticulously crafted elements, fostering creativity and efficiency.
Collaboration Made Easy
SketchUp fosters a culture of collaboration by facilitating seamless communication among project stakeholders. Its compatibility with various file formats and integration with platforms like Google Earth and Trimble Connect enable architects to share models effortlessly. This collaborative ecosystem nurtures collective ideation, driving projects towards greater innovation and success.
Visualization and Presentation
Beyond modeling prowess, SketchUp excels in visualization, elevating architectural presentations to new heights. Rendering plugins and animation features empower architects to create immersive visual experiences that captivate clients and stakeholders alike. With SketchUp, architects transcend conventional presentation methods, harnessing the power of visualization to breathe life into their designs.
SketchUp: A Catalyst for Architectural Innovation
In conclusion, SketchUp stands as a beacon of innovation in the architectural realm, bridging the gap between imagination and realization. Its blend of simplicity, efficiency, and versatility empowers architects to navigate the complexities of design with confidence. From conceptualization to presentation, SketchUp continues to shape the built environment, leaving an indelible mark on architectural history.
Expanding Horizons with SketchUp: Case Studies
To further illustrate the transformative power of SketchUp in architecture, let’s delve into some real-world case studies where architects have leveraged the software to redefine design processes and achieve remarkable results.
Case Study 1: Sustainable Urban Development
In a project aimed at revitalizing an urban neighborhood, architects used SketchUp to visualize proposed design interventions and assess their impact on the surrounding environment. By creating detailed 3D models of existing buildings and proposed developments, architects were able to conduct comprehensive analyses, including solar exposure studies and pedestrian flow simulations. These insights informed decision-making and enabled architects to design sustainable, people-centric spaces that promote community well-being.
Case Study 2: Iconic Landmark Design
In another project focused on designing an iconic landmark, architects turned to SketchUp to bring their bold vision to life. With SketchUp’s intuitive modeling tools and extensive component library, architects were able to experiment with various design concepts and refine them iteratively. The software’s rendering capabilities allowed architects to create stunning visualizations that captured the essence of their design, helping stakeholders envision the final outcome. The result was a breathtaking architectural masterpiece that not only served as a symbol of progress but also enhanced the cityscape.
Case Study 3: Adaptive Reuse Project
For an adaptive reuse project converting an old industrial building into a vibrant mixed-use complex, SketchUp played a crucial role in the design process. Architects used the software to generate accurate 3D models of the existing structure and explore different adaptive reuse scenarios. By visualizing potential layouts and spatial configurations, architects were able to optimize the use of space while preserving the building’s historical character. SketchUp’s collaboration features facilitated communication among project team members, ensuring seamless coordination throughout the design and construction phases.
SketchUp: Empowering Architects Worldwide
As evidenced by these case studies, SketchUp empowers architects worldwide to push the boundaries of architectural innovation. Its intuitive interface, robust modeling capabilities, and collaborative features make it the tool of choice for architects seeking to revolutionize design processes and create impactful built environments. Whether it’s designing sustainable urban developments, iconic landmarks, or adaptive reuse projects, SketchUp continues to shape the future of architectural design, one project at a time.
Embracing the Future of Architecture with SketchUp
In an ever-changing world, architects must embrace tools and technologies that enable them to adapt and thrive. SketchUp stands at the forefront of architectural innovation, offering architects the tools they need to bring their visions to life. By harnessing the power of SketchUp, architects can unlock new possibilities, redefine design processes, and shape the built environment of tomorrow. Together, let’s embrace the future of architecture with SketchUp and continue to push the boundaries of what’s possible.
Conclusion
In the fast-paced world of architecture, adaptation and innovation are key to staying ahead of the curve. SketchUp has emerged as a game-changer in this regard, offering architects a powerful set of tools to navigate the complexities of design with confidence and creativity.
From streamlining the design process to facilitating real-world integration and fostering collaboration, SketchUp has revolutionized the way architects approach their craft. Its intuitive interface and robust features empower architects to bring their visions to life with unparalleled precision and efficiency.
Through case studies and insights, we’ve seen how SketchUp has been instrumental in shaping iconic landmarks, sustainable urban developments, and adaptive reuse projects. Its versatility and adaptability make it the go-to software for architects worldwide, driving innovation and pushing the boundaries of architectural design.
As we embrace the future of architecture, let’s continue to harness the power of SketchUp to create spaces that inspire, engage, and enrich the lives of communities around the globe. Together, we can shape a built environment that reflects our values, aspirations, and collective vision for a better world.


