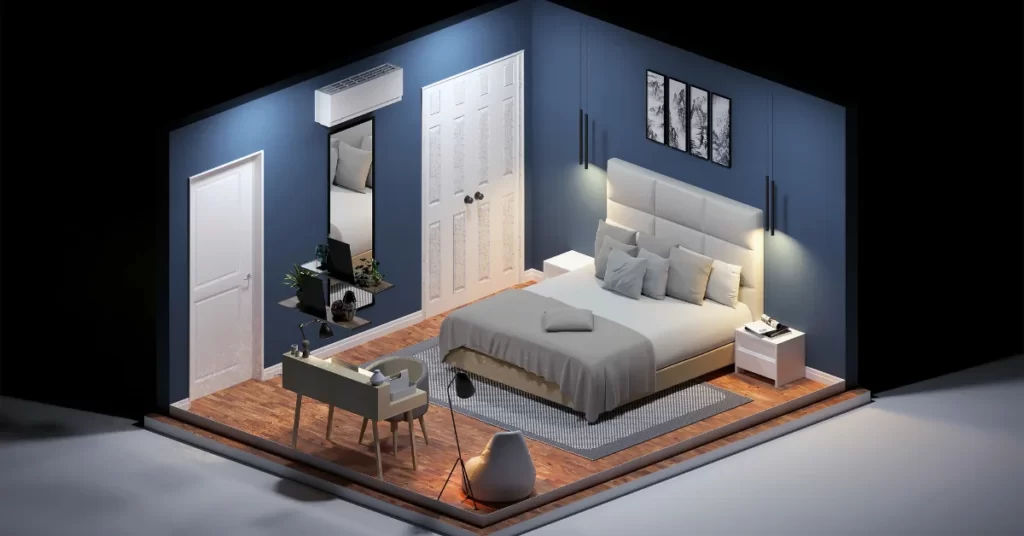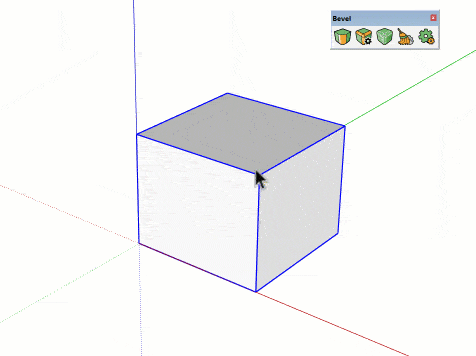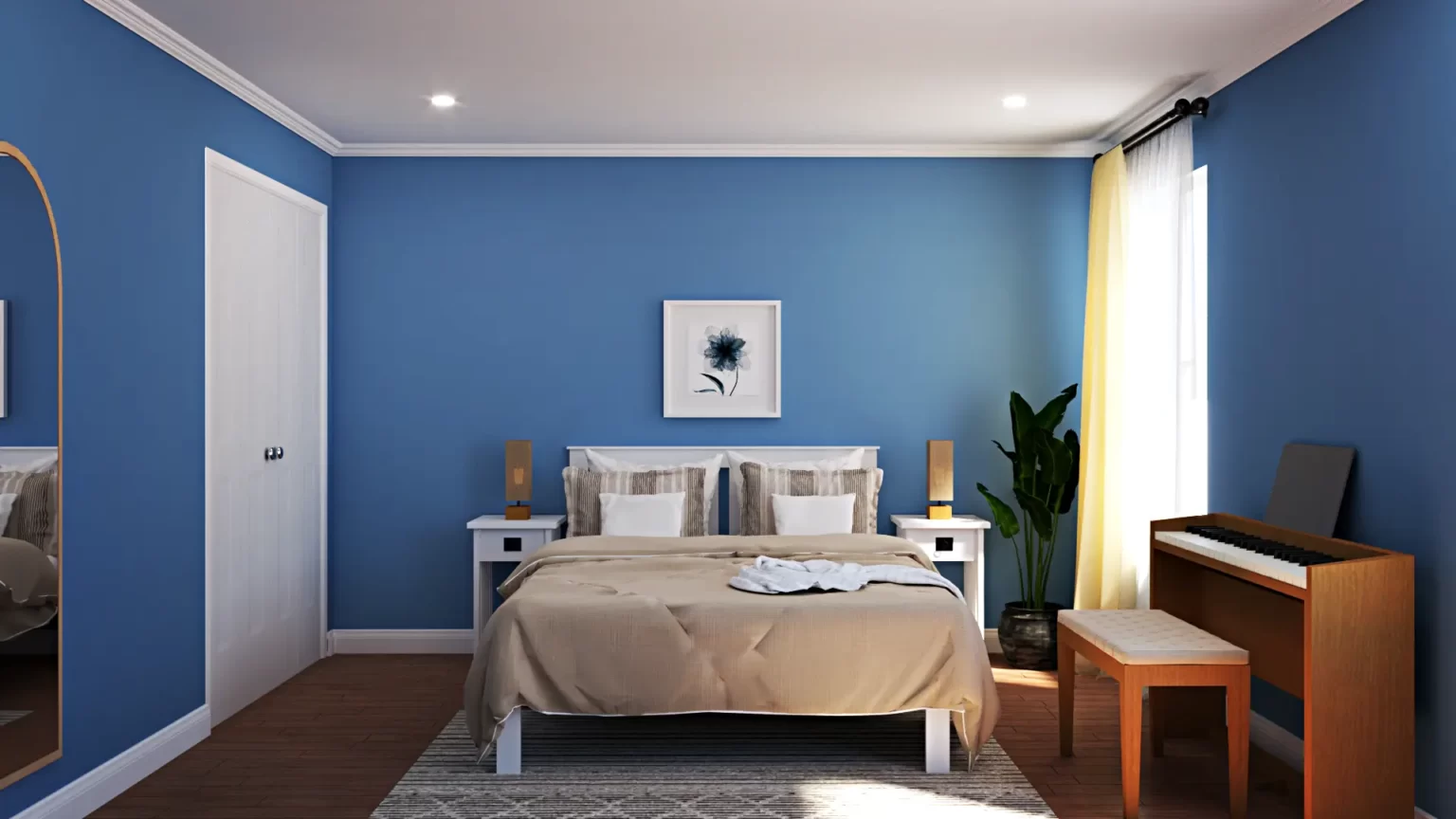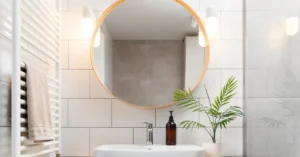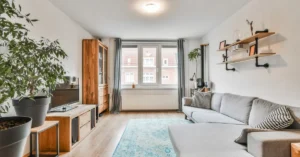SketchUp for Interior Design: If you’re an interior designer or architect, chances are you’ve heard of SketchUp. It’s a 3D modeling software that has been widely used in the architecture and interior design industry. If you’re new to SketchUp, you might be wondering what it is and how it can be useful for interior design projects. In this blog post, we’ll answer the top questions about SketchUp and its features that will help you better understand how it can be used in your interior design projects.

SketchUp for Interior Design: Top Questions Answered
What is SketchUp?
SketchUp is a 3D modeling software that is widely used in the architecture, interior design, and construction industries. It’s a user-friendly software that allows designers to create 3D models quickly and easily. SketchUp was developed by Trimble and was previously owned by Google. It comes in two versions, SketchUp Make (a free version) and SketchUp Pro (a paid version).
What are the features of SketchUp?
SketchUp has a range of features that make it a popular choice for interior designers. Here are some of the key features:
- 3D modeling: SketchUp allows designers to create 3D models of their designs quickly and easily.
- Customizable workspace: SketchUp’s workspace can be customized to suit the user’s needs, allowing them to work more efficiently.
- Dynamic components: Dynamic components are pre-built 3D models that can be easily customized to fit a specific design.
- SketchUp extensions: SketchUp has a large library of extensions that can be added to the software to extend its functionality.
- 3D Warehouse: 3D Warehouse is a library of pre-built 3D models that can be used in SketchUp projects.
What are the benefits of using SketchUp in interior design?
There are many benefits to using SketchUp in interior design. Here are some of the key benefits:
- Visualization: SketchUp allows designers to create 3D models of their designs, allowing clients to visualize the space before it’s built.
- Accuracy: SketchUp’s 3D models are highly accurate, allowing designers to make informed decisions about the design.
- Efficiency: SketchUp’s user-friendly interface and customizable workspace allow designers to work more efficiently, saving time and money.
- Collaboration: SketchUp’s 3D models can be easily shared with clients and other designers, allowing for collaboration and feedback.
- Flexibility: SketchUp’s 3D models can be easily modified, allowing designers to make changes to the design quickly and easily.
How can SketchUp be used in interior design?
SketchUp can be used in a variety of ways in interior design. Here are some examples:
- Space planning: SketchUp can be used to create 3D models of the space, allowing designers to plan the layout and flow of the space.
- Lighting design: SketchUp’s 3D models can be used to plan the lighting design of the space, allowing designers to see how different lighting options will look in the space.
- Material selection: SketchUp’s 3D models can be used to visualize different materials in the space, allowing designers to select the best materials for the project.
- Furniture placement: SketchUp’s 3D models can be used to plan the placement of furniture in the space, allowing designers to optimize the space for functionality and aesthetics.
- 3D rendering: SketchUp’s 3D models can be exported to 3D rendering software, allowing designers to create photorealistic images of the space.
- Presentation: SketchUp’s 3D models can be used in presentations to clients, allowing them to visualize the space and make informed decisions about the design.
How long does it take to learn SketchUp?
The time it takes to learn SketchUp depends on your level of experience with 3D modeling software. If you’re new to 3D modeling, it may take a few weeks to become proficient in SketchUp. However, if you’re familiar with other 3D modeling software, you may be able to learn SketchUp in a matter of days.
Is SketchUp easy to use?
SketchUp is known for its user-friendly interface, making it easy to use for designers of all skill levels. The software is designed to be intuitive, allowing designers to create 3D models quickly and easily. Additionally, there are many online resources available for learning SketchUp, including tutorials, forums, and YouTube videos.
Do I need SketchUp Pro or can I use SketchUp Make?
SketchUp Pro offers more advanced features than SketchUp Make, but it comes with a price tag. SketchUp Make is a free version of SketchUp that has many of the same features as SketchUp Pro, but with some limitations. If you’re new to SketchUp, SketchUp Make may be sufficient for your needs. However, if you need advanced features like the ability to export 3D models to other software or use SketchUp for commercial projects, you’ll need to upgrade to SketchUp Pro.
Can SketchUp be used on a Mac or PC?
SketchUp can be used on both Mac and PC computers. The software is compatible with Windows 7 and later versions, as well as Mac OS X 10.10 and later versions.
Conclusion
In conclusion, SketchUp is a powerful 3D modeling software that can be used in a variety of ways in interior design. Its user-friendly interface, customizable workspace, and range of features make it a popular choice for designers of all skill levels. By using SketchUp, designers can create accurate 3D models of their designs, allowing clients to visualize the space before it’s built. Additionally, SketchUp’s flexibility and efficiency allow designers to work more efficiently, saving time and money. Whether you’re new to SketchUp or an experienced user, it’s a valuable tool to have in your interior design toolkit.


