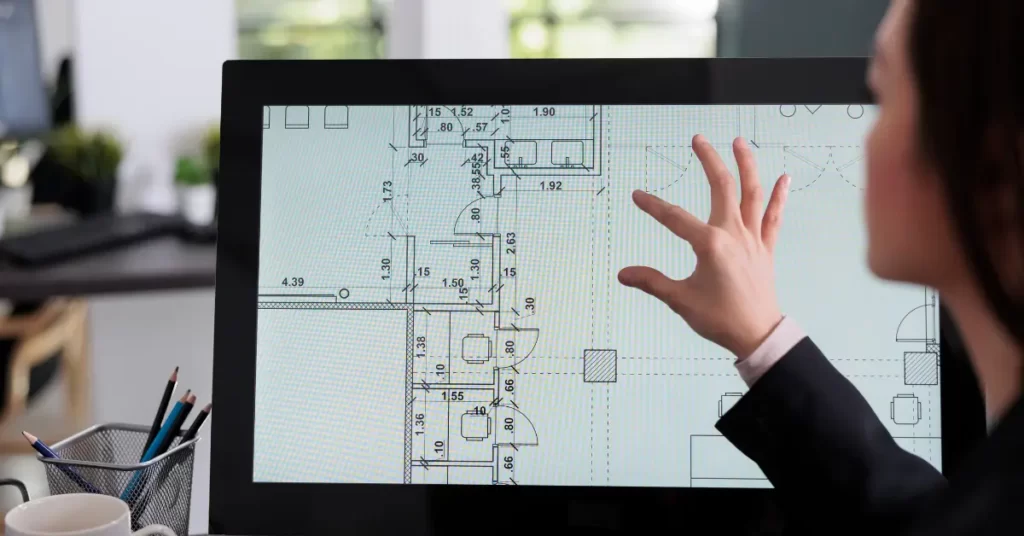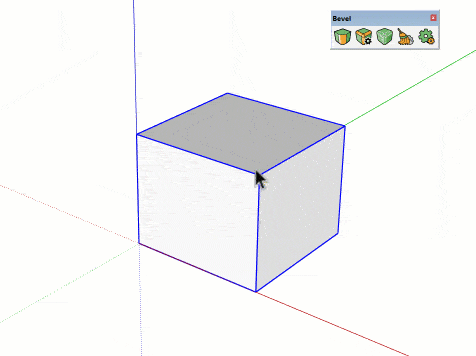BIM Integration in SketchUp: A Comprehensive Guide

Building Information Modeling (BIM) has become an integral part of the architecture, engineering, and construction (AEC) industry. It provides a powerful framework for creating and managing digital representations of building projects. SketchUp, a widely-used 3D modeling software, offers great potential for integrating BIM into your design workflow. In this comprehensive guide, we’ll explore how to set up BIM models in SketchUp and leverage its capabilities for more efficient and collaborative design processes.
Understanding BIM and Its Benefits
Before diving into SketchUp, let’s briefly discuss what BIM is and why it’s valuable for architects, engineers, and builders. BIM is a digital representation of a building’s physical and functional characteristics. It allows stakeholders to collaborate on a project’s design and construction, providing real-time access to accurate and consistent information. Some key benefits of BIM include:
- Improved Collaboration: BIM fosters better communication and collaboration among project participants by centralizing project data.
- Data Accuracy: BIM models are data-rich, ensuring consistency and accuracy throughout the project lifecycle.
- Clash Detection: BIM tools can detect clashes and conflicts within a project, reducing costly on-site errors.
- Visualization: BIM models offer realistic 3D visualizations, enhancing design review and client presentations.
- Efficient Documentation: BIM can streamline the creation of construction documents and reduce errors in drawings.
Now that we understand the advantages of BIM, let’s see how SketchUp can be used to set up BIM models effectively.
SketchUp and BIM Integration
SketchUp’s user-friendly interface and robust 3D modeling capabilities make it a popular choice for AEC professionals. While it may not be a dedicated BIM platform like Revit or ArchiCAD, SketchUp can be integrated into a BIM workflow to take advantage of its benefits. Here’s how to get started:
1. Define Your Project Requirements
Before you start modeling, determine your project’s BIM requirements. This includes deciding what information you need to include in your model, what level of detail (LOD) is required, and how you’ll collaborate with others.
2. Create a Structured Model
Organize your SketchUp model with a clear hierarchy. Use layers and components effectively to distinguish between different building elements. Consistency in naming conventions and classification is crucial for BIM compliance.
3. Model with Precision
Accurate modeling is essential for BIM. SketchUp’s inference and snapping tools can help you model precisely. Pay attention to details like dimensions, angles, and relationships between components.
4. Add Metadata
To make your model BIM-ready, add metadata to your components and objects. You can use SketchUp’s “Entity Info” panel to attach information such as material properties, manufacturer details, and cost estimates.
5. Utilize Plugins
SketchUp’s strength lies in its vast library of plugins and extensions. You can enhance its BIM capabilities by adding extensions like Trimble Connect, which enables cloud-based collaboration, or Skalp, which aids in creating detailed 2D documentation.
6. Export and Share
To collaborate effectively with others using BIM, export your SketchUp model to a BIM-friendly format like IFC (Industry Foundation Classes). This allows you to share your model with stakeholders who may be using dedicated BIM software.
7. Coordinate and Collaborate
Regularly coordinate with other project participants, such as structural engineers, MEP consultants, and contractors. BIM’s real power lies in collaborative efforts, so make use of clash detection and issue tracking tools.
8. Maintain Data Consistency
Throughout the project, keep the BIM model up to date with any changes. Consistency in data and design revisions is critical for a successful BIM project.
Challenges and Considerations
While SketchUp offers many advantages for setting up BIM models, there are also some challenges to be aware of:
- Limited BIM Features: SketchUp lacks some of the advanced BIM features found in dedicated BIM software, which may necessitate using additional plugins or external tools.
- Data Compatibility: Ensuring compatibility with other BIM software and maintaining consistent data standards can be a challenge.
- Learning Curve: Transitioning to a BIM workflow in SketchUp may require training and a learning curve for your team.
Conclusion
Incorporating BIM into your SketchUp workflow is a powerful strategy for enhancing your project management and collaboration. While SketchUp may not be a pure BIM platform, its flexibility and versatility allow you to adapt it to your specific project needs. By following the steps outlined in this guide and addressing the associated challenges, you can set up BIM models in SketchUp effectively and enjoy the benefits of a more efficient and collaborative design process. BIM is the future of the AEC industry, and with the right tools and approach, you can stay at the forefront of this exciting evolution in architecture and construction.












