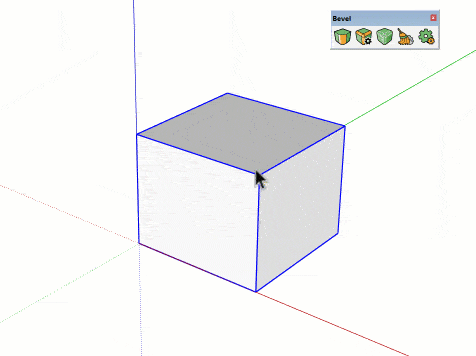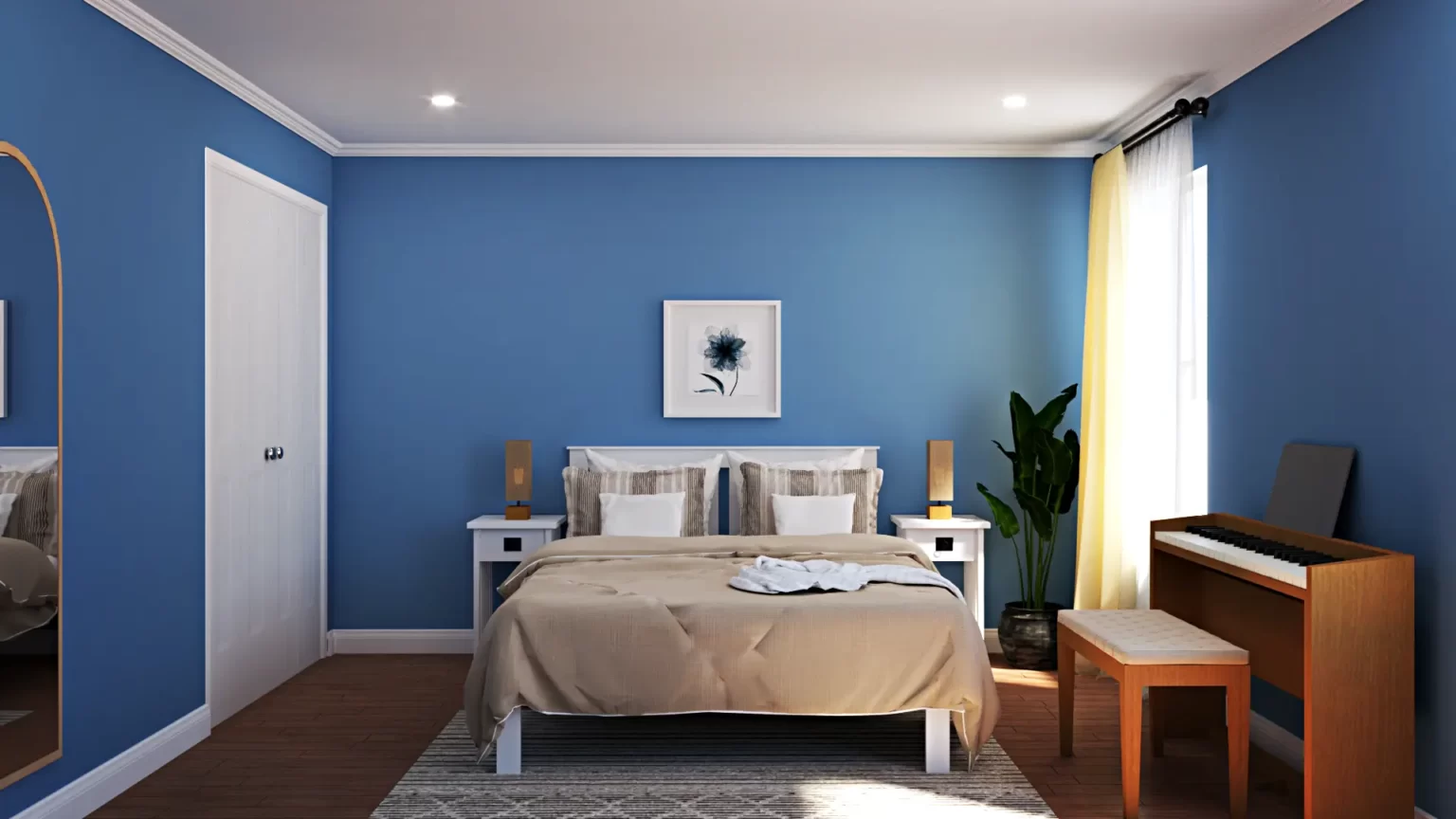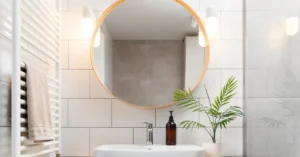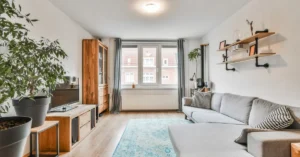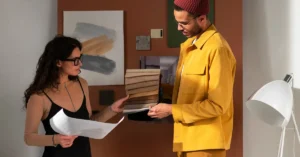Are you struggling with a small room that feels cramped and confining? Don’t worry, you can create the illusion of a larger space through clever interior design techniques. This blog will guide you through the art of making small rooms look bigger. Learn about key strategies, furniture arrangements, lighting techniques, and color choices that can visually expand your space. Get ready to transform your small room into a visually spacious and inviting haven.
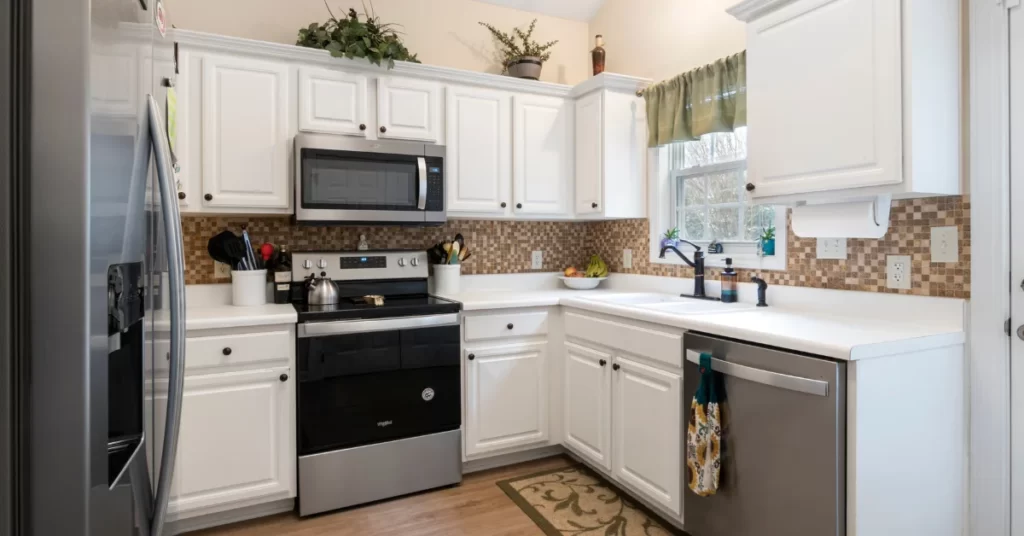
Unlock the Secrets of Visual Expansion: Transforming Small Rooms into Open and Inviting Spaces with Interior Design Illusions
- Optimize Furniture Arrangement:
Strategic furniture placement is essential in making a small room appear more spacious. Choose multi-functional furniture that serves multiple purposes and eliminates clutter. Place furniture away from pathways and consider floating pieces to create an open flow. Use visually lightweight furniture with exposed legs to enhance the sense of space.
- Maximize Natural Light:
Ample natural light can significantly contribute to the perception of a larger room. Keep windows free from heavy drapes and let the natural light flood in. Use sheer curtains or blinds to maintain privacy while allowing sunlight to brighten up the room. Mirrors can also help reflect natural light and create an illusion of depth.
- Employ Clever Lighting Techniques:
In addition to natural light, clever artificial lighting can work wonders in making small rooms feel bigger. Utilize a combination of ambient, task, and accent lighting to add depth and create a layered effect. Install recessed lighting or track lighting to draw attention upwards, making the room appear taller. Use well-placed floor lamps or wall sconces to eliminate shadows and brighten dark corners.
- Choose Light and Neutral Colors:
Color plays a crucial role in creating the illusion of space. Opt for light and neutral color palettes to make a small room feel more open and airy. White, cream, pastels, and soft hues can visually expand the boundaries of the room. Paint the ceiling a lighter shade than the walls to create a sense of height.
- Utilize Vertical Space:
Make the most of vertical space to maximize storage and create a sense of height in the room. Install floor-to-ceiling shelving or cabinets to draw the eye upward and provide ample storage without cluttering the floor. Use vertical stripes or patterns on walls or curtains to add visual height and create an illusion of a taller room.
- Minimize Clutter:
Clutter can quickly make a small room feel even smaller. Embrace minimalism and keep the room tidy and organized. Choose furniture with built-in storage solutions to hide away items. Use decorative baskets or bins to corral belongings and maintain a clutter-free environment.
- Incorporate Mirrors:
Mirrors are a powerful tool in creating the illusion of space. Strategically place mirrors to reflect light and give the impression of a larger room. Hang a large mirror opposite a window to amplify the natural light. Experiment with mirrored furniture or mirrored wall panels to add depth and visual spaciousness.
- Use Vertical Design Elements:
Vertical design elements, such as tall curtains or floor-to-ceiling artwork, draw the eye upward and make the room feel taller. Install tall bookshelves or display vertical artwork to add visual interest and create a sense of verticality. These elements help to create the illusion of height and openness.
- Create Visual Depth with Layered Textures:
Introducing layered textures adds depth and dimension to a small room, making it feel more spacious. Combine different textures in your furnishings and décor, such as plush rugs, textured throw pillows, and woven wall hangings. This layering technique adds visual interest and creates the illusion of a larger, more intricate space.
- Emphasize Horizontal Lines:
While vertical elements can create the illusion of height, incorporating horizontal lines can make a small room appear wider. Choose furniture with horizontal patterns or lines, such as striped upholstery or horizontal paneling. Hang horizontal artwork or use horizontal shelving to visually expand the width of the room.
- Use Transparent or Lucite Furniture:
In small spaces, transparent or lucite furniture can be a game-changer. The see-through nature of these pieces allows light to pass through, giving an airy and unobstructed feel. Opt for transparent chairs, lucite coffee tables, or acrylic console tables to maintain an open and spacious atmosphere.
- Consider Open Shelving:
Incorporating open shelving instead of closed cabinets can create a sense of openness in a small room. Displaying carefully curated items on open shelves adds visual interest while avoiding a cluttered look. Just be mindful of maintaining a clean and organized display to prevent the shelves from becoming overwhelming.
- Extend the Space with Mirrored Backsplashes:
In small kitchens or bathrooms, using mirrored backsplashes can create an illusion of expanded space. Mirrored tiles or panels on the backsplash reflect light and visually double the perceived size of the room. This technique is particularly effective in enhancing the brightness and depth of these areas.
- Utilize Wall-Mounted Storage:
To free up floor space and maintain an open feel, embrace wall-mounted storage solutions. Install floating shelves or wall-mounted cabinets to keep items off the floor and provide storage without sacrificing square footage. This not only maximizes storage capacity but also creates a visually uncluttered environment.
Conclusion:
Transforming a small room into a spacious and inviting space is within your reach. By applying these clever interior design techniques, you can create visual illusions that make your small room appear larger and more open. From optimizing furniture arrangements to utilizing mirrors, lighting, colors, and textures strategically, every element contributes to expanding the perceived space. Embrace your creativity and experiment with these ideas to turn your small room into a stunning oasis of visual spaciousness and comfort.




