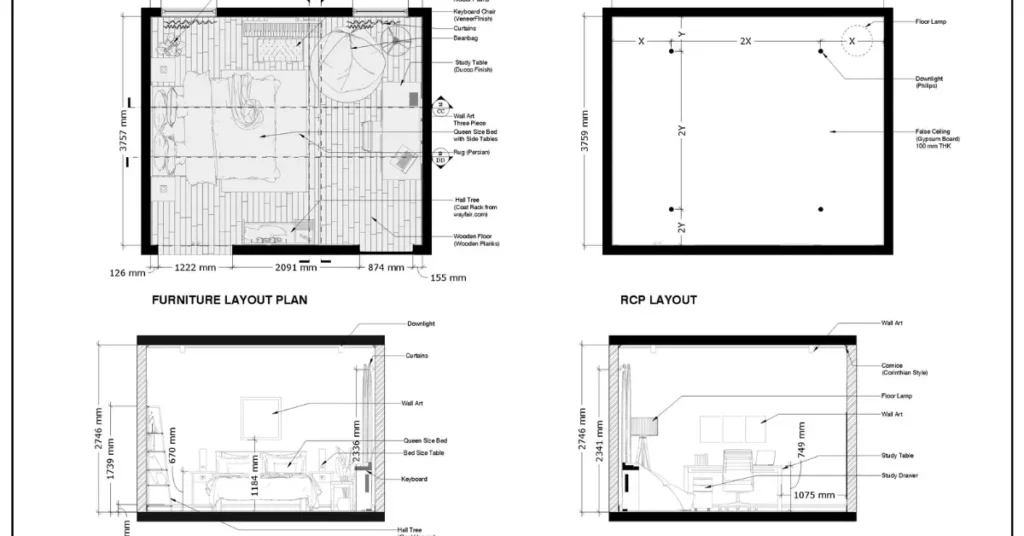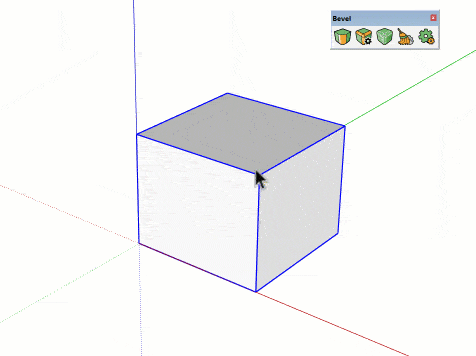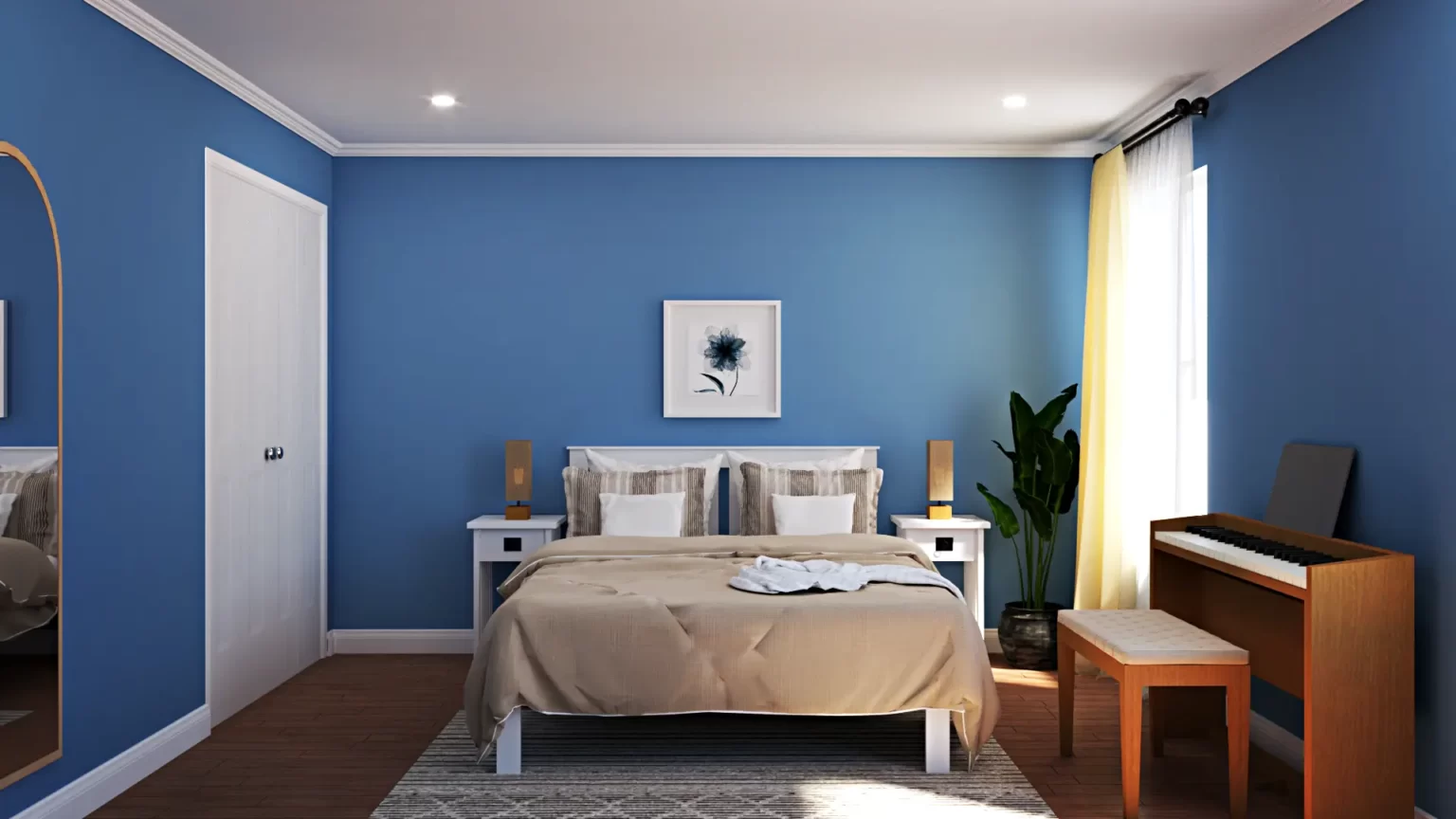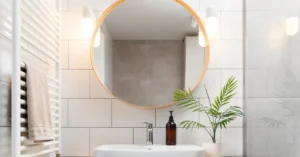Maximizing Efficiency and Precision: Generating Different Drawing Types from One SketchUp Model

In the dynamic realm of architectural and design visualization, efficiency and precision are paramount. The ability to generate multiple drawing types from a single SketchUp model not only streamlines workflows but also ensures accuracy and coherence throughout the design process. In this comprehensive guide, we delve into the strategies and techniques to leverage SketchUp’s capabilities for creating diverse drawing types while maintaining efficiency and precision.
Centralizing Your Model: The Foundation of Efficiency
At the core of this approach is the strategic centralization of your SketchUp model. By creating a detailed model of your project, you establish a static reference point that serves as the foundation for generating various drawing types. Centralization mitigates the risks associated with overly complex files and ensures that updates to the main model are seamlessly propagated across all drawings.
Diversifying Drawing Types: Segmentation for Streamlined Workflow
To streamline the workflow and enhance clarity, consider segregating your drawings into separate SketchUp files, each linked to the central model. This segmentation enables focused attention on specific drawing types, such as sections, reflected ceiling plans, and interior elevations, without cluttering the workspace.
Sections: Unveiling Spatial Insights
Dedicate a SketchUp file to detailed section cuts, utilizing the section plane tool to explore intricate cross-sections of your design. Sections offer invaluable insights into construction details and spatial relationships, facilitating better communication and decision-making. From foundation details to interior partitions, sections provide a comprehensive view of your design, enabling thorough analysis and refinement.
Reflected Ceiling Plans: Aligning with Standards
Mirror your model about the z-axis to generate accurate reflected ceiling plans that adhere to traditional drawing standards. This ensures consistency and provides a familiar reference point for contractors and clients, enhancing clarity and comprehension. Reflected ceiling plans not only delineate lighting fixtures and ceiling details but also aid in coordinating MEP (mechanical, electrical, and plumbing) systems, ensuring seamless integration within the architectural framework.
Interior Elevations: Focusing on Interior Details
Create a specialized file for interior elevations, emphasizing the detailed depiction of interior spaces, fixtures, and furnishings. Interior elevations are crucial for conveying design intent and aiding in the refinement of interior layouts and finishes. From kitchen cabinetry to bathroom fixtures, interior elevations offer a detailed perspective that facilitates informed decision-making and client visualization.
Streamlining the Process with Static References
In each specialized file, import the main model as a static reference to maintain consistency and accuracy. While the main model remains uneditable in these files, updates made to the central model are effortlessly synchronized across all references, ensuring coherence and efficiency. Static references streamline the workflow, allowing designers to focus on refining individual drawing types without the risk of diverging from the central design intent.
Layout Integration: Bridging SketchUp Models and Final Presentations
Integrate your separate SketchUp files into Layout for final presentation and documentation. Utilize vector rendering for crisp line work, dynamic masking for focused presentations, and bold grade lines for clarity in terrain depiction. Layout serves as the bridge between your SketchUp models and ready-to-publish drawings, providing a versatile platform for organizing and presenting design documentation with precision and professionalism.
Conclusion: Achieving Comprehensive Design Communication
By strategically segmenting your SketchUp workflow and leveraging Layout integration, you can maximize efficiency and precision in generating diverse drawing types. From sections to reflected ceiling plans and interior elevations, SketchUp empowers designers to communicate their vision effectively and accurately throughout the design process, from concept to construction.
The ability to generate different drawing types from a single SketchUp model is not just a convenience but a fundamental aspect of modern design workflows. With the right strategies and techniques, designers can streamline their processes, enhance precision, and communicate their designs with clarity and efficiency. SketchUp, with its versatile capabilities and seamless integration with Layout, remains a powerful tool for achieving these objectives, enabling designers to bring their visions to life with confidence and precision.












