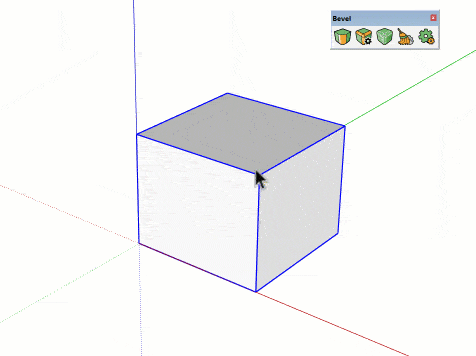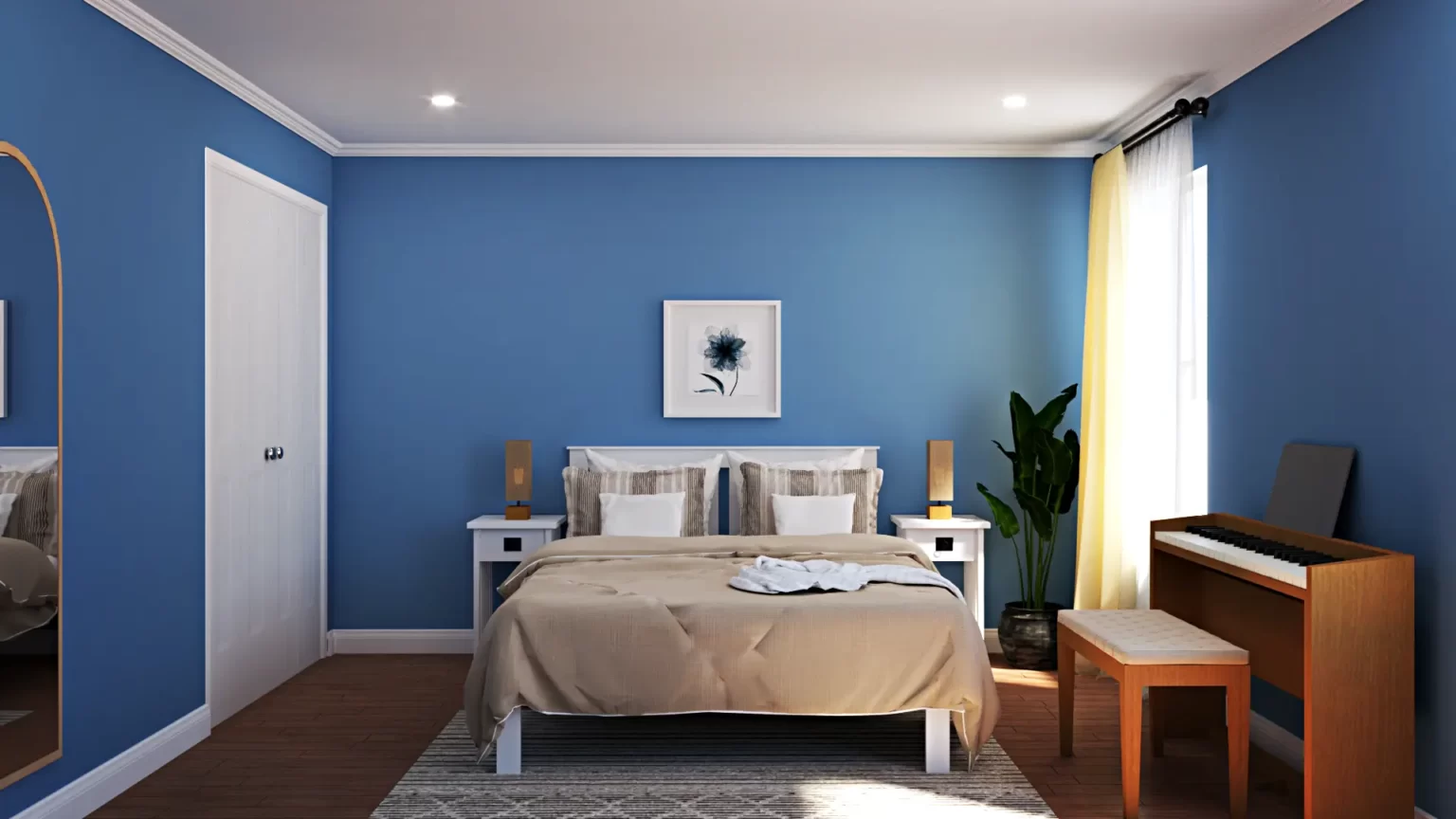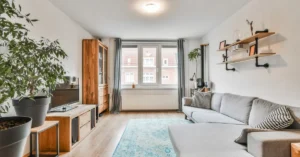As an architect, having the right design software can be a game-changer. With so many options available in the market, it can be overwhelming to choose the right one. In this blog, we have curated a list of the top 10 design software for architects that are essential for your design workflow.
Here Are The Top 10 Design Software for Architects
- SketchUp:
SketchUp is a 3D modeling software that has been around for almost two decades. It is user-friendly and offers a range of tools for 3D modeling, drafting, and visualization. SketchUp has a large community of users who share 3D models, plugins, and tutorials online. It’s perfect for small to medium-sized projects.
- Revit:
Revit is a BIM (Building Information Modeling) software that is widely used in the architecture, engineering, and construction industry. It offers features such as 3D modeling, drafting, documentation, and collaboration tools. Revit allows multiple users to work on the same project simultaneously, making it a great choice for large-scale projects.
- AutoCAD:
AutoCAD is a CAD (Computer-Aided Design) software that has been around for over three decades. It is widely used in the architecture, engineering, and construction industry for 2D drafting and 3D modeling. AutoCAD has a large library of tools and plugins that can enhance its functionality.
- Rhino:
Rhino is a 3D modeling software that is widely used by architects and designers for complex parametric design. It is known for its flexibility and versatility and is used for designing anything from buildings to furniture. Rhino is often used in conjunction with other software for architectural rendering and visualization.
- Grasshopper:
Grasshopper is a visual programming language and plugin for Rhino that allows architects to create complex parametric designs with ease. It is widely used in the architecture and design industry for generative design and algorithmic modeling. Grasshopper is perfect for creating complex shapes and structures that are difficult to create with traditional 3D modeling tools.
- 3ds Max:
3ds Max is a 3D modeling, rendering, and animation software widely used in the architecture and design industry for creating realistic architectural visualizations. It offers a range of tools for creating photorealistic 3D renders and animations, making it a great choice for architects who want to present their designs to clients.
- Lumion:
Lumion is a real-time rendering software that allows architects to create high-quality visualizations of their designs in real-time. It is widely used in the architecture and design industry for creating flythroughs, animations, and virtual reality experiences. Lumion is perfect for architects who want to create stunning visualizations of their designs quickly and easily.
- ArchiCAD:
ArchiCAD is a BIM software that is widely used in the architecture and design industry for 3D modeling, documentation, and collaboration. ArchiCAD allows architects to create detailed 3D models and generate construction documents quickly and easily. It also offers a range of collaboration tools that make it easy for multiple users to work on the same project.
- Blender:
Blender is a free and open-source 3D modeling software that is widely used in the architecture and design industry for creating realistic 3D models and visualizations. It offers a range of features for 3D modeling, animation, and rendering, making it a great choice for architects who want to create complex designs without breaking the bank.
- Fusion 360:
Fusion 360 is a cloud-based 3D CAD, CAM, and CAE software that is widely used in the architecture and design industry for creating 3D models and prototypes. It offers a range of tools for parametric design, simulation, and rendering, making it a great choice for architects who want to create high-quality designs quickly and easily.
Conclusion
Each of these software has its unique features and benefits, making it important to understand the strengths and weaknesses of each tool before deciding which software to use. When choosing design software, it’s important to consider the type of project you are working on, your workflow, and your budget.
In addition to the software mentioned above, there are many other design software tools available in the market that may be useful for architects. Some of the other design software tools worth exploring include Archiware, SolidWorks, Maya, and Adobe Creative Suite.
In conclusion, the right design software can make a significant difference in the efficiency and quality of an architect’s work. This list of the top 10 design software for architects offers a comprehensive guide for architects looking to enhance their design workflow. By understanding the strengths and weaknesses of each tool, architects can choose the best software to meet their specific design needs












