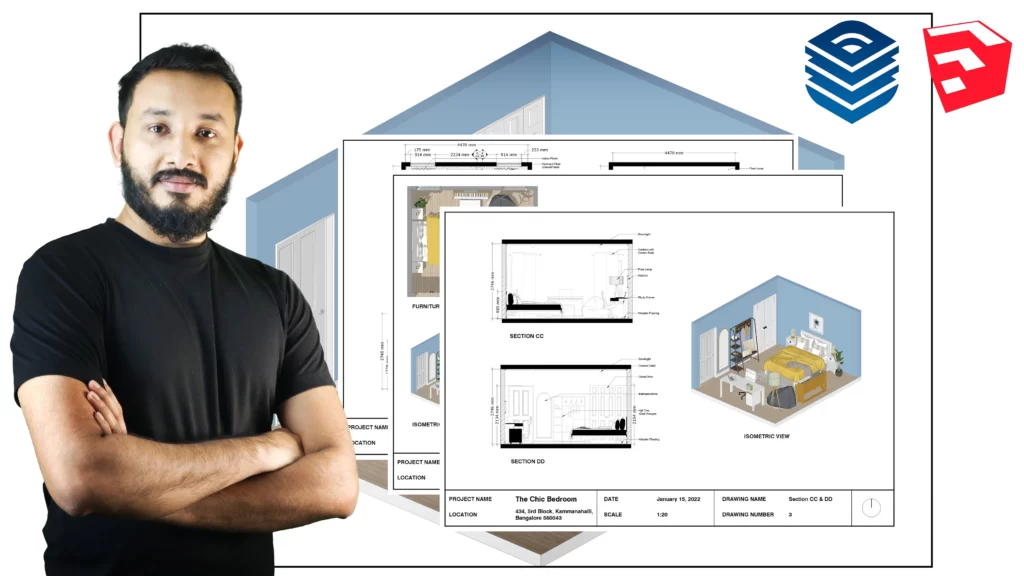Take your Layout for Sketchup skills to the next level with
— The Complete Layout for Sketchup Course for Interior Design
Learn how to use Sketchup Layout, a powerful tool for creating professional-looking presentations and documents for your interior design projects. This course covers everything from setting up your document to exporting high-quality PDFs and includes tips and tricks for creating stunning 2D drawings, elevations, and floor plans.

What's Inside
— The Complete Sketchup & Vray Course for Interior Design

PROJECT 01 - Create Bedroom Drawings in Layout for Sketchup
In this course, you will learn how to create professional Interior Design Drawings & Presentations step-by-step using Layout for Sketchup.
Here are the contents of this class:
Optimizing your Sketchup 3D Model.
Setting up the right Styles for Sketchup
Setting up Templates in Layout
Create Plans and Elevations in Sketchup
Dynamically Linking Layout & Sketchup
Adding Views & Creating Clipping Masks in Layout
The Basics Tools in Layout
Shared & Unshared Layers in Layout
Creating Pages, Changing Styles, & Creating Texts in Layout
Dimensioning the Plans & Elevations like a pro
Adding Annotations & Patterns in Layout
Using Scrapbooks & Effects in Layout
Creating Sheets using Autotext, Grids & Shared Layers in Layout
Printing in Layout
Why Choose
— The Complete Layout for Sketchup Course for Interior Design
- Comprehensive training on Layout for Sketchup Course for Interior Design
- Practical and industry-relevant curriculum
- Taught by an experienced professional
- Lifetime access to course materials
- Exclusive bonuses and resources for students

What People Think About
— The Complete Sketchup & Vray Course for Interior Design
Very detailed and thorough explanations have been given along with additional information regarding shortcuts and extensions that I didn’t know.
I’ve been using Sketchup professionally since 2007. But I never decided on Layout, because we use Sketchup in the studio mainly for studies and then all the design is done in Autocad. Therefore, I have been using Layout in Autocad for the studies – DWG exports from Sketchup and images.
But wanted to do the studies more efficiently and use Sketchup and its Layout for faster processing of the final outputs.
This course is definitely worth the money. I could certainly figure out everything in the course on my own, but I found a few tips that I probably wouldn’t have even searched for on the web to begin with. Which means it really saved me quite a bit of time in the 2.5 hour course.
Very accurate the information in this course. A lot of details are mentioned.
He does a very good job by describing all with visual information.
the course is easy to understand and alot of new things I learned , five star for you! 3D models and renders that have helped me win new clients. Highly recommended!”

Can't purchase the course right now?
— Consider buying our course on Udemy
- Access the course on Udemy for easy and convenient learning
- Lifetime access to the course materials, including updates and additional content
- Learn at your own pace with 24/7 access to the course on any device
- Join a community of over X students who have already enrolled in the course
- Benefit from Udemy’s 30-day money-back guarantee for added peace of mind
- Certificate of completion available upon finishing the course.